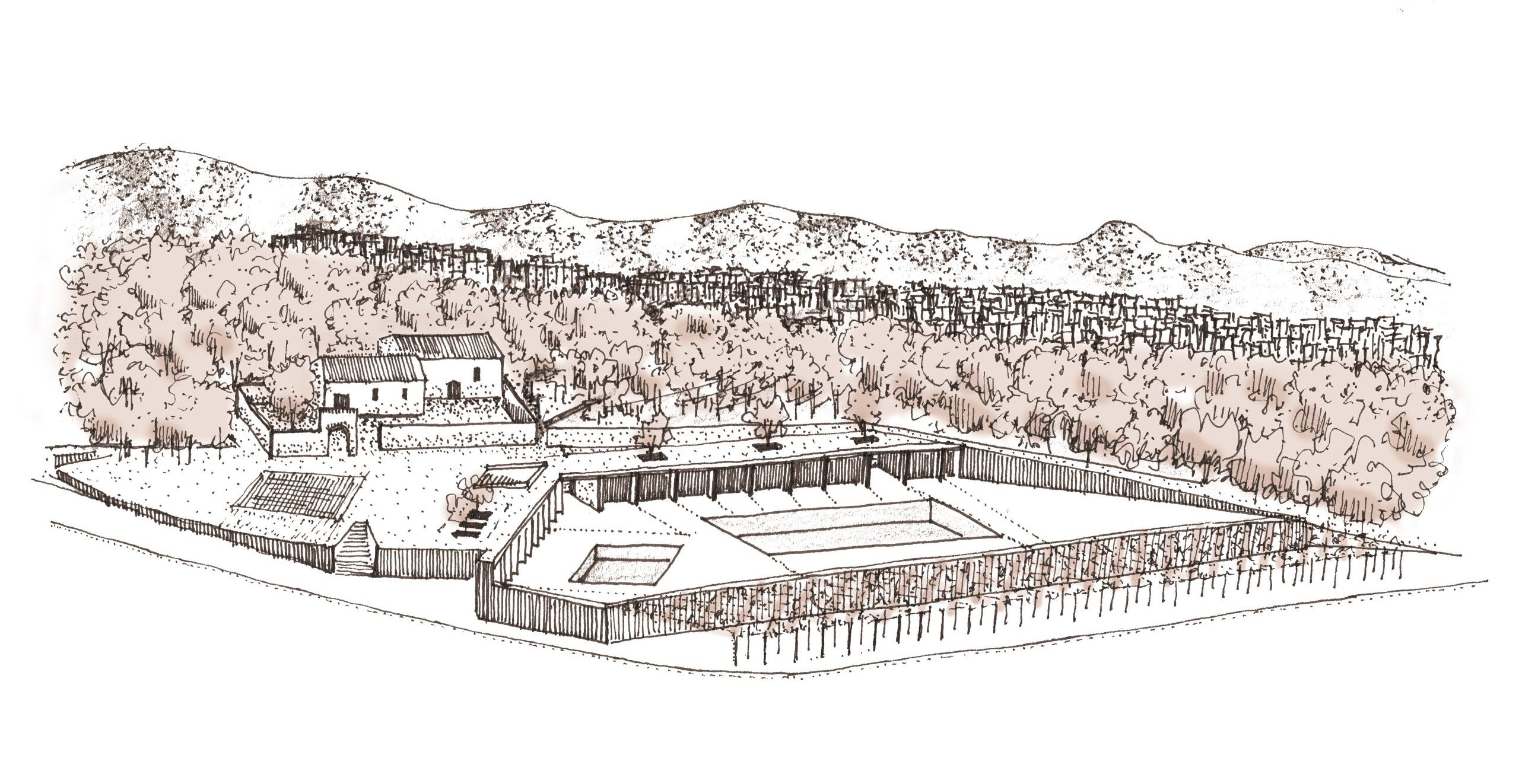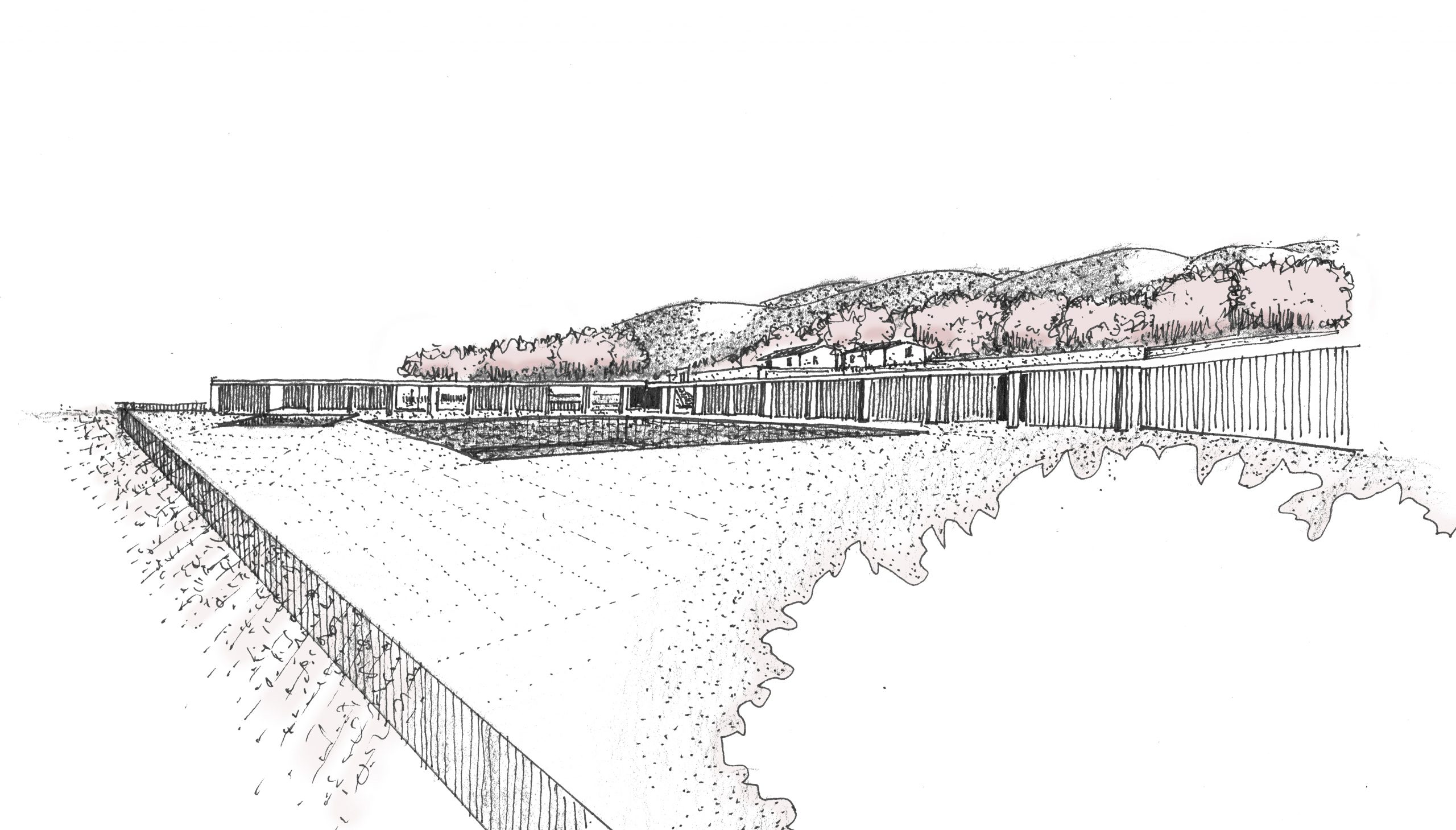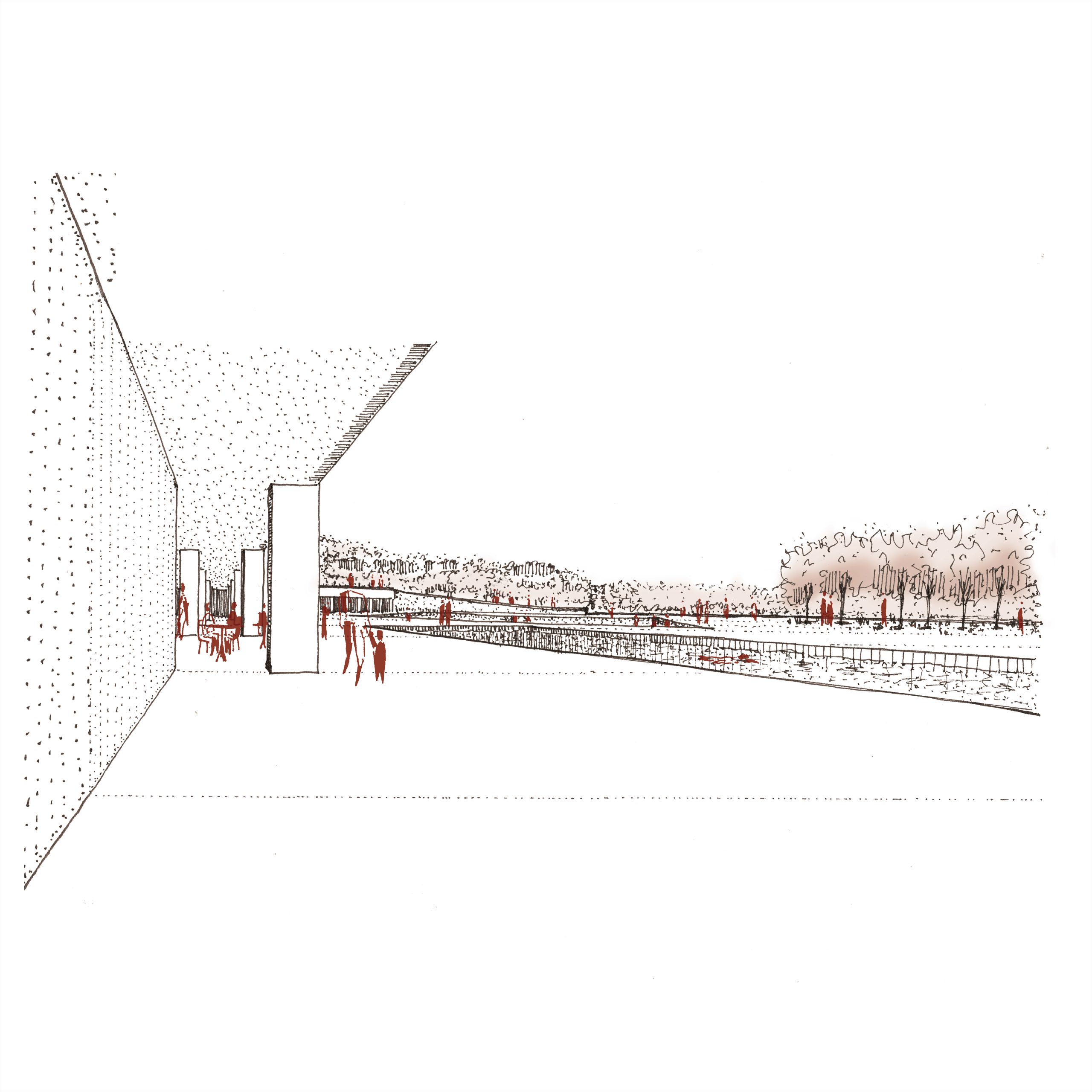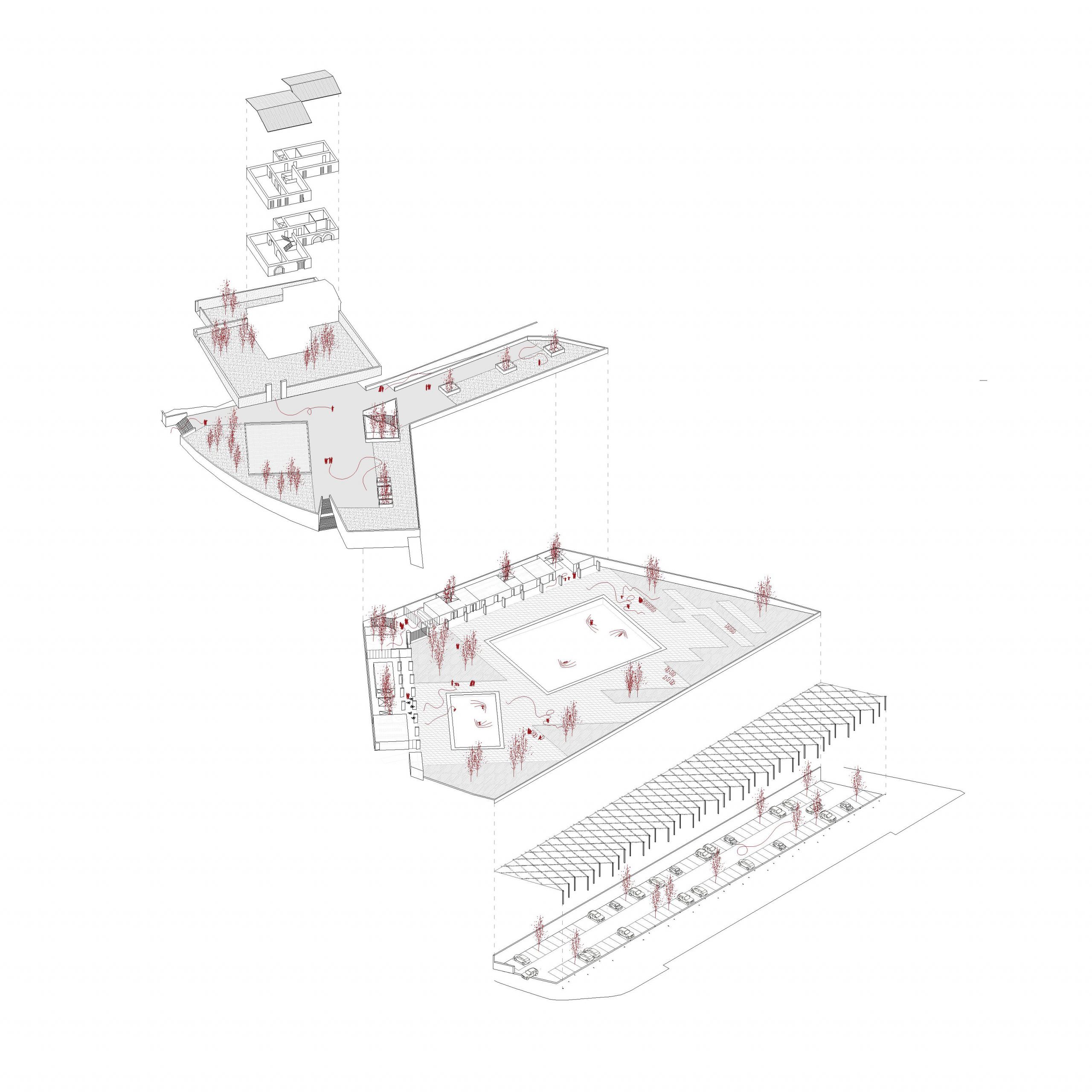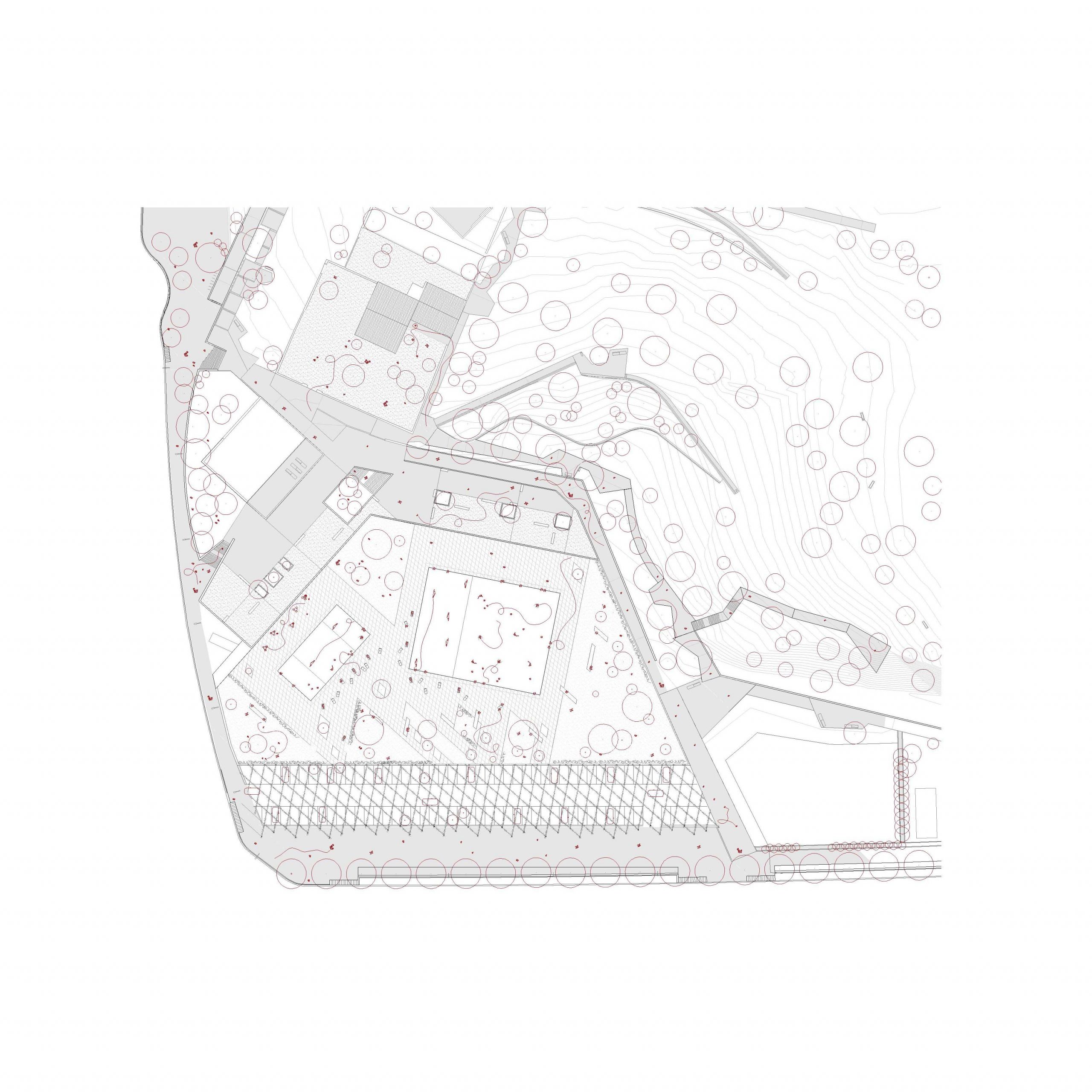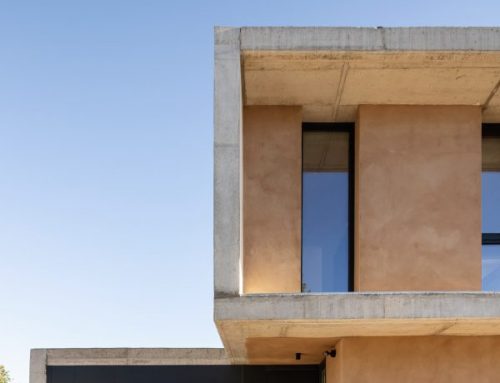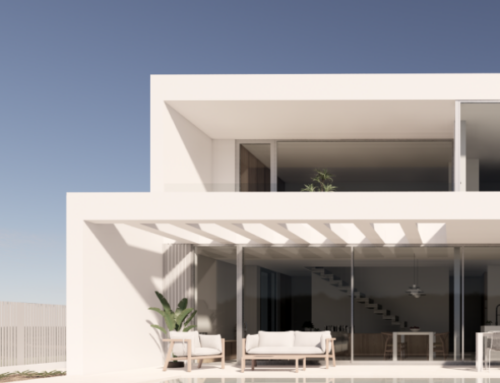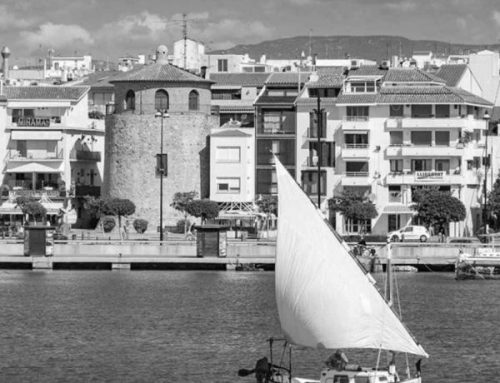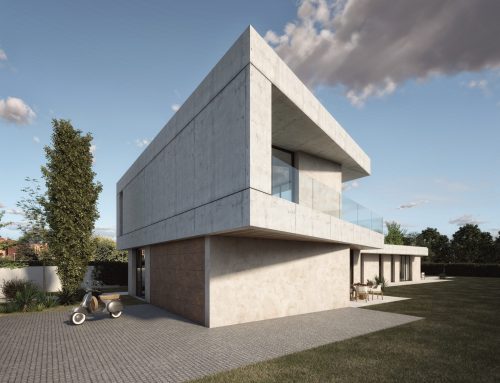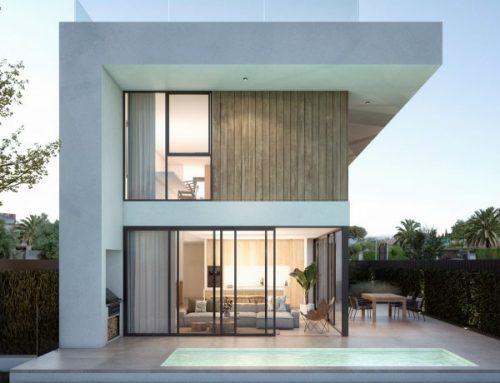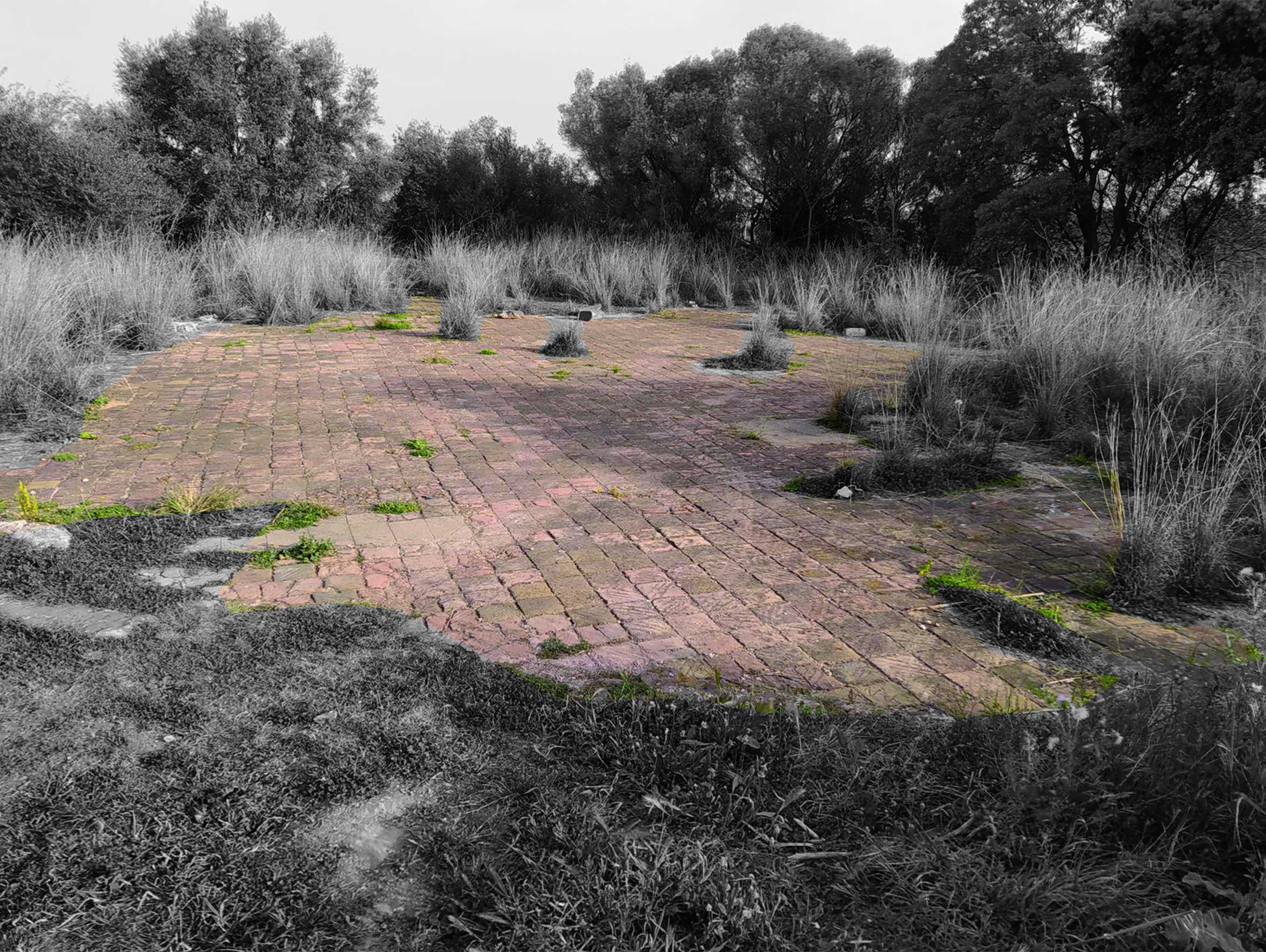
GAVÀMUNICIPALSWIMMINGPOOLS|COMPETITION
The main criteria that have been considered for the proposal are: the conservation of pre-existing conditions and sustainability and energy efficiency.
For this reason, it is proposed to recover the Ca n’Horta farmhouse and maintain and enhance the red stone walls.
On the other hand, the proposed building seeks to integrate into the terraces of the existing mountain and through the landscaped flat roof to collect and reuse rainwater to respect the natural water cycle.
Farmhouse – Gavà nature
The intervention proposes to recover the two main bodies of the farmhouse while maintaining the perimeter walls and the interior elements of interior architectural interest such as the arches.
In the joint between the two bodies of the building, the core of vertical communications is located, thus reducing the circulation spaces.
The program consists of an exhibition space, an audiovisual room, a multipurpose space, administration and warehouses.
Bar – Changing rooms
The building is located in a way that respects the paths and pre-existences of the environment. It adjoins the land to generate a square space in its roof linked to the path and the main access to the farmhouse. This strategy, together with the decision to create a plant cover, allows the building to have a passive operation due to a great thermal inertia and thus reduce energy consumption. To guarantee interior comfort, a series of patios are created that allow good ventilation and natural lighting throughout the building, including in the circulation spaces adjacent to the land.
The program is divided into two wings that can operate independently. Access is through the central part that functions as the building’s hinge through stairs linked to the upper square space.
The first wing consists mainly of the bar area, which can operate independently of the pools. It has an indoor area, an outdoor area and a bar that serves the pool area. In this wing there are also warehouses linked to a wheeled access.
In the second wing we find the administration area for the swimming pools, changing rooms and services. Circulation is through the back of the building allowing direct communication between the changing room area and the outdoor swimming pool area.
Swimming pools
The swimming pool space is directly related to the main building and is located on a single level. The location of the pools responds to the rhythm of the structure of the building and they are located perpendicular to it to establish a direct dialogue.
Pavements and furniture elements, like swimming pools, establish a direct relationship with the structure. A hard beach area is maintained around the pools and extends inside the buildings. At the perimeter of the plot, this hard pavement disappears to make way for the soft beach and spaces with more trees to generate areas of shade.
Car park
It is located on the last level of the intervention and is linked to the road. A surface car park covered by a vegetable pergola is proposed to avoid the visuals of the car park both from the pool area and from the upper square.
The distribution of the program and its implementation allows the construction to be carried out in phases as well as the independent operation of all the elements that make up the proposal.
Author Gallego Arquitectura | Architect Xavier Gallego | Collaborators Gemma Fornós, Aleix Llorenç, Sònia Gonzalez, Sergi Pinyol, Gerard Feliu | Location Gavà | Promoter Ajuntament de Gavà | Area 9.756,00 m2 | Year 2023 |

