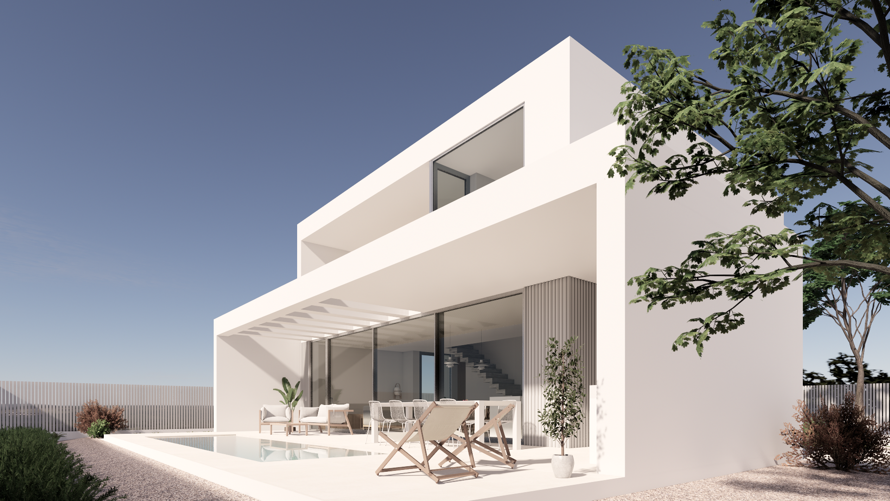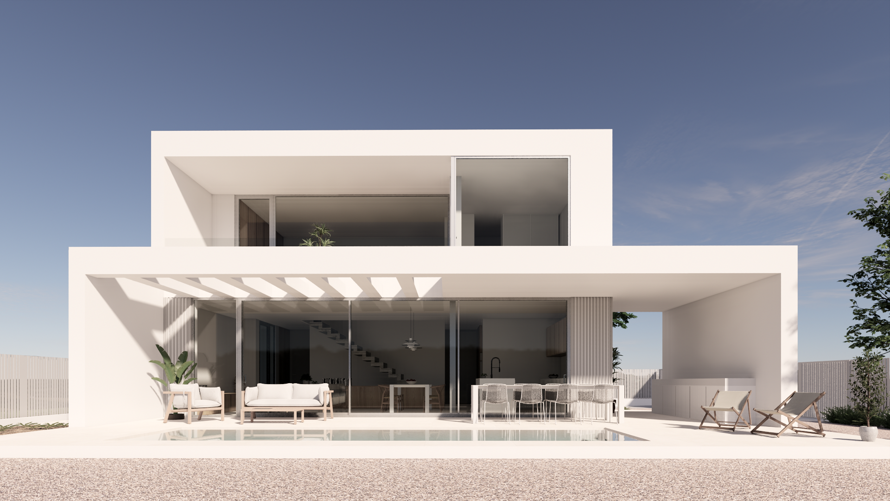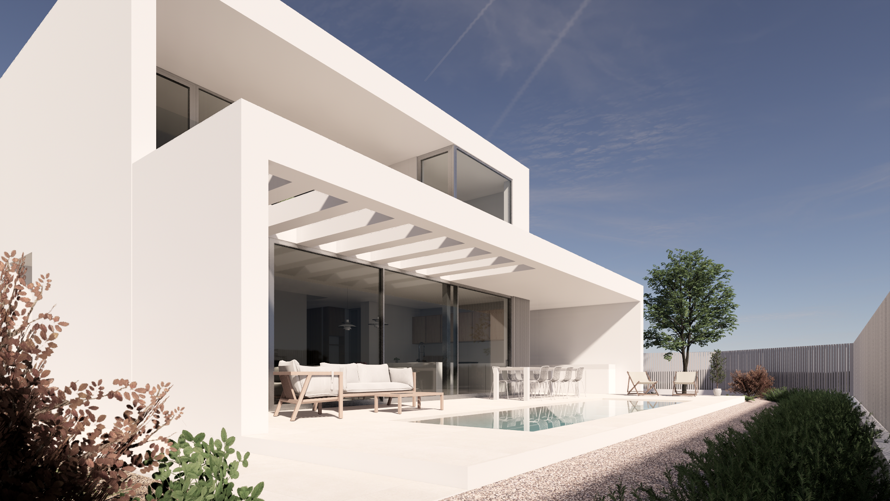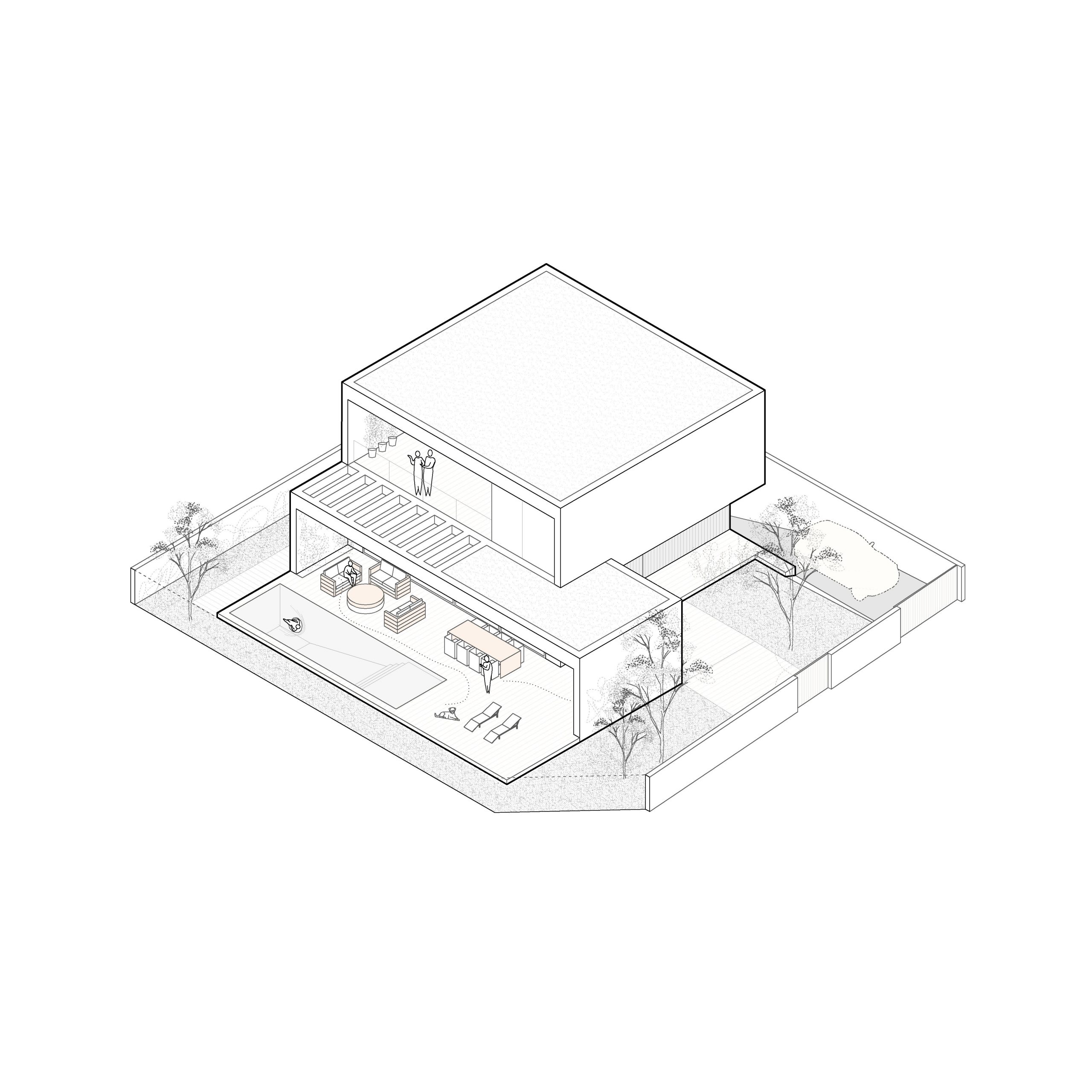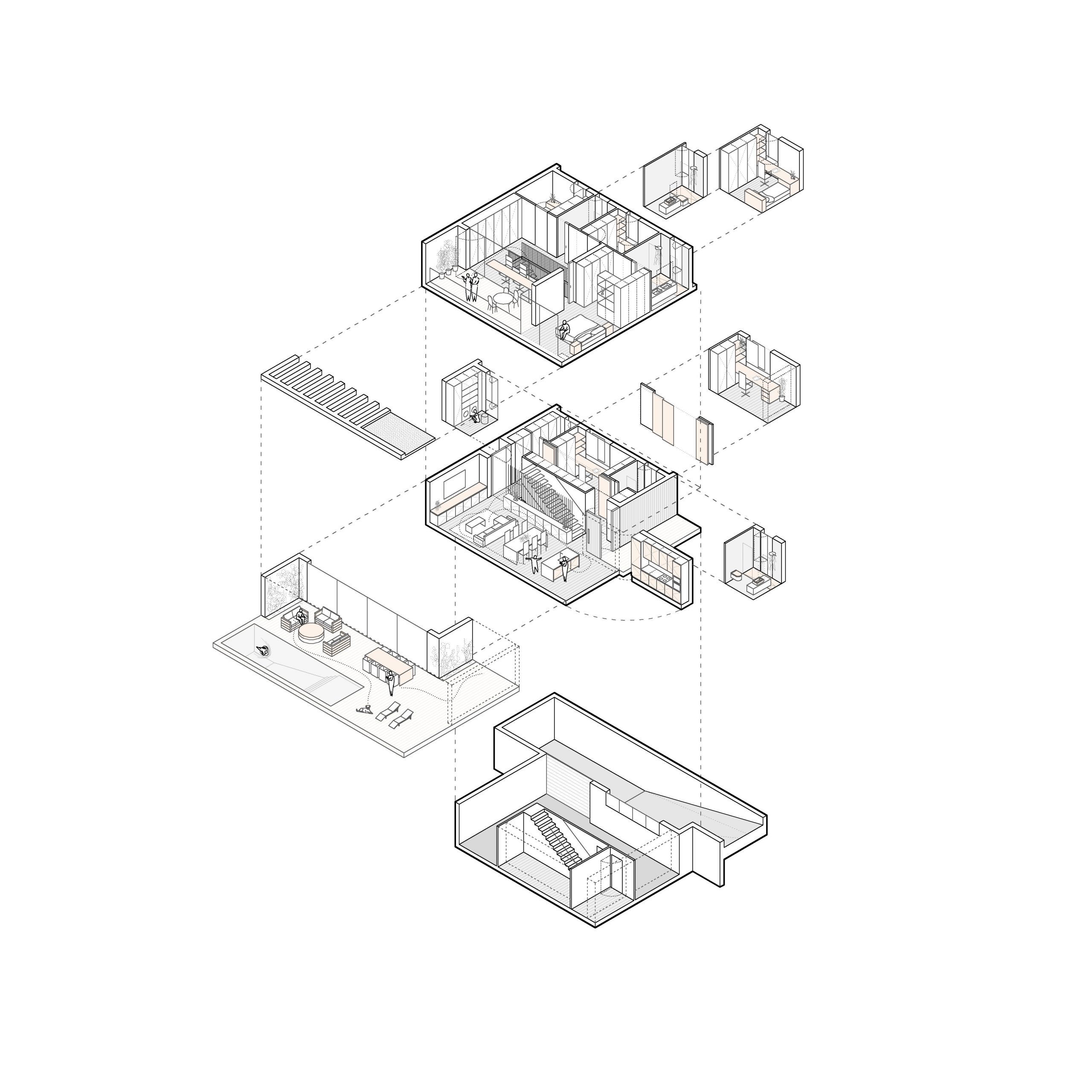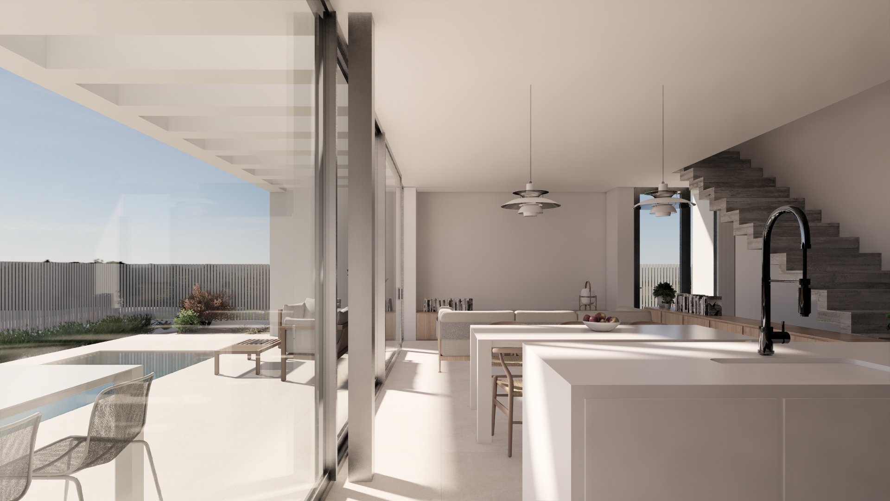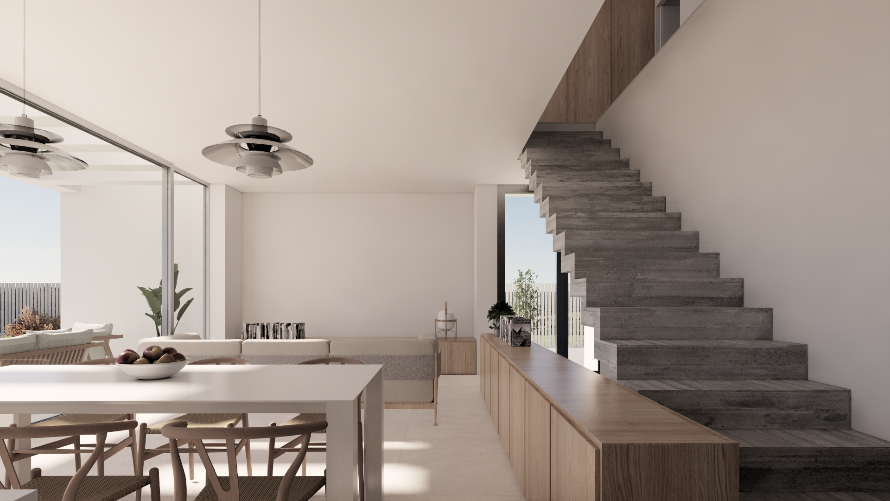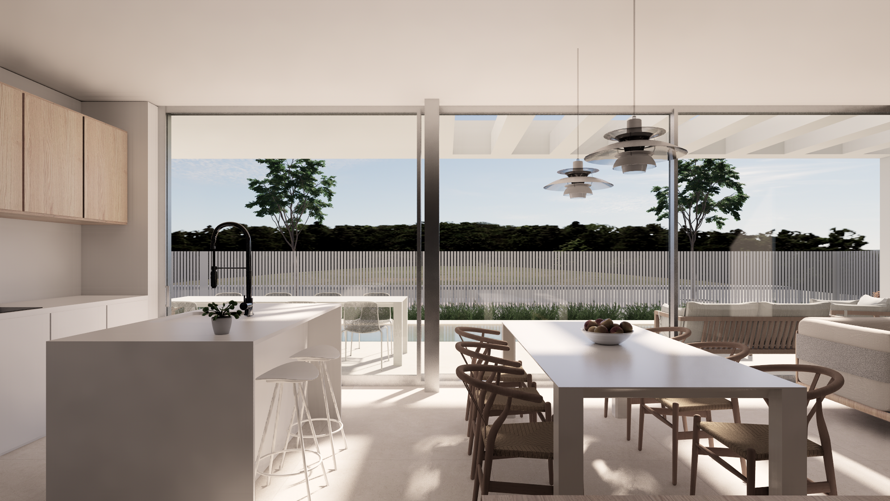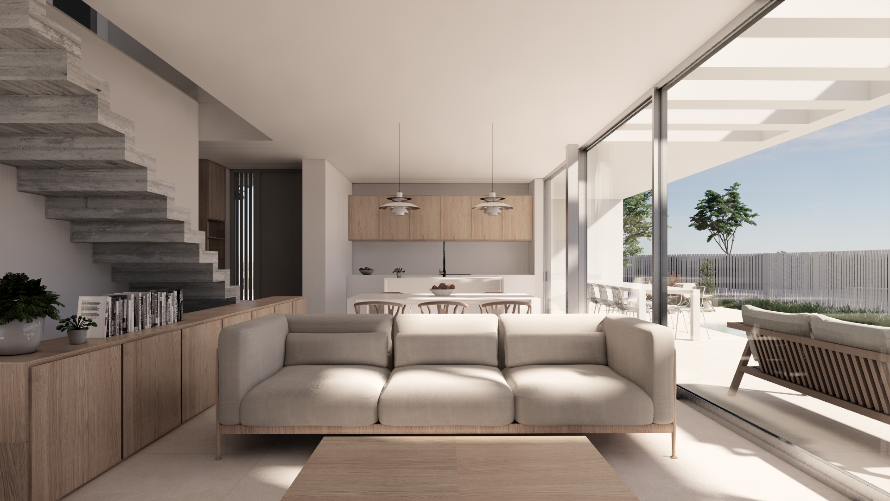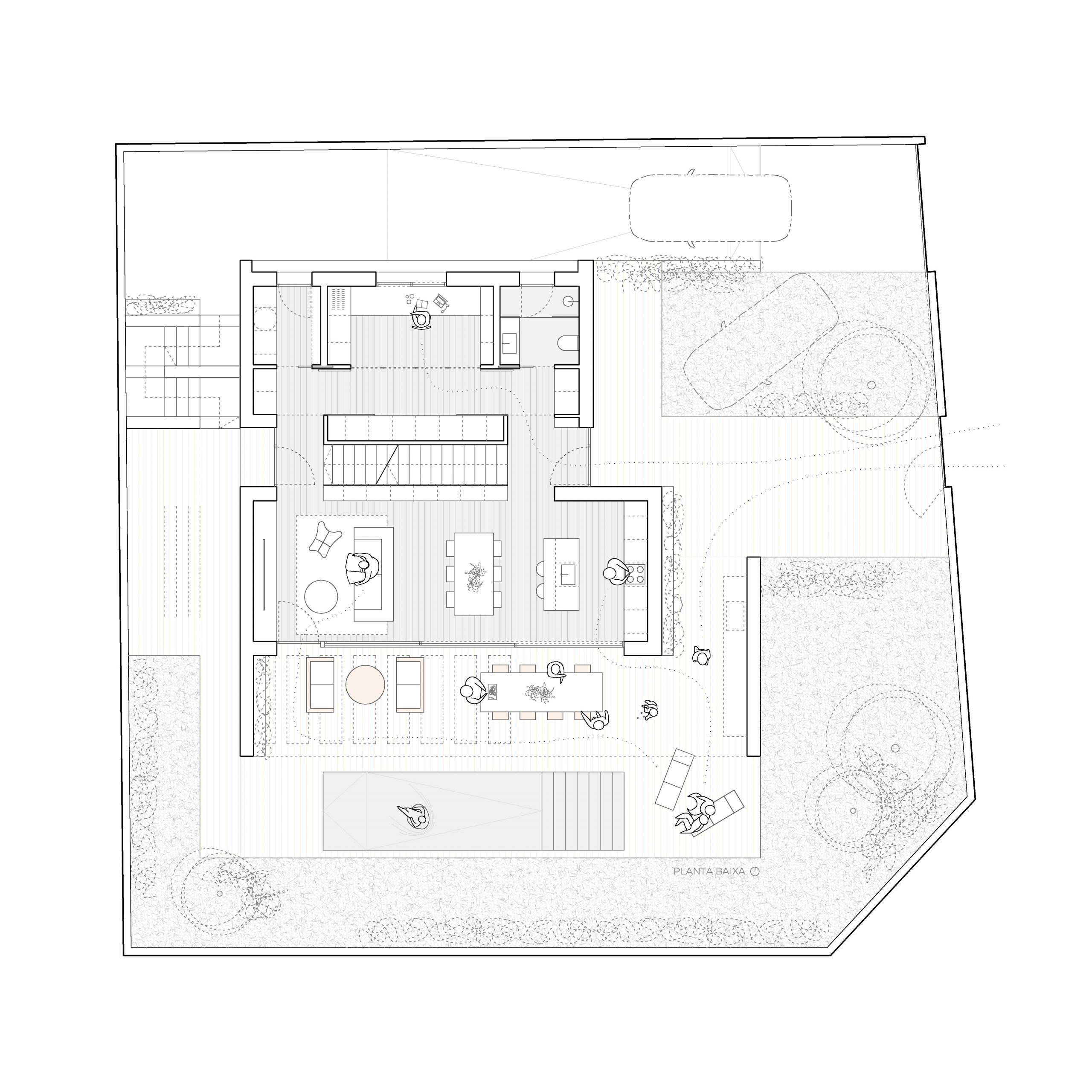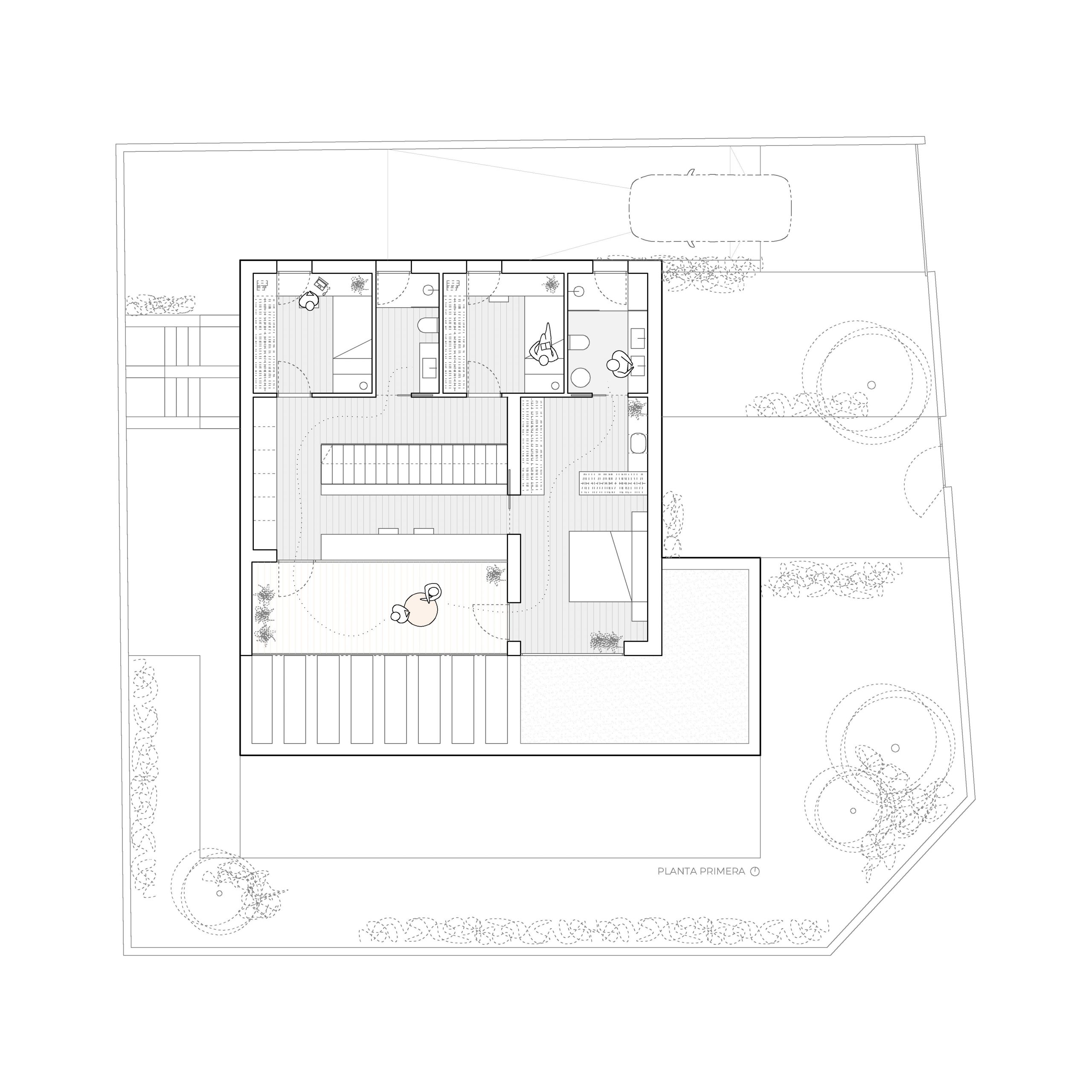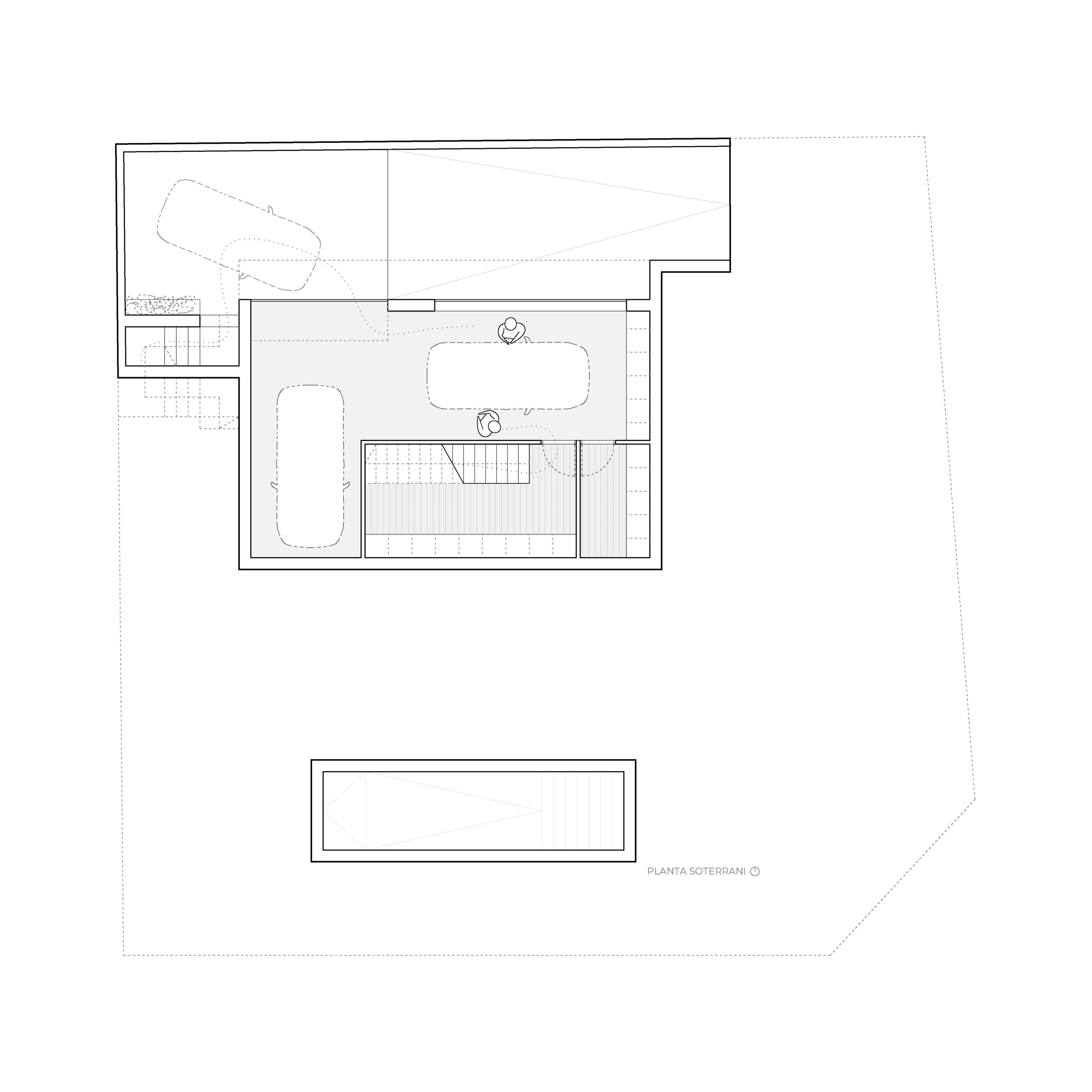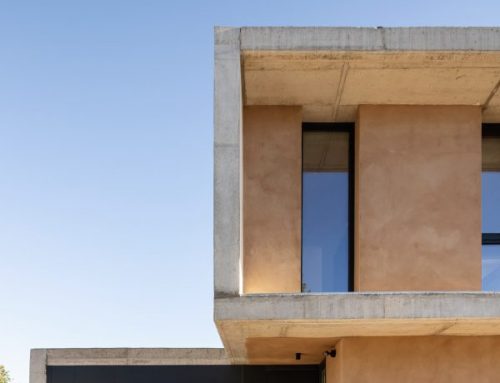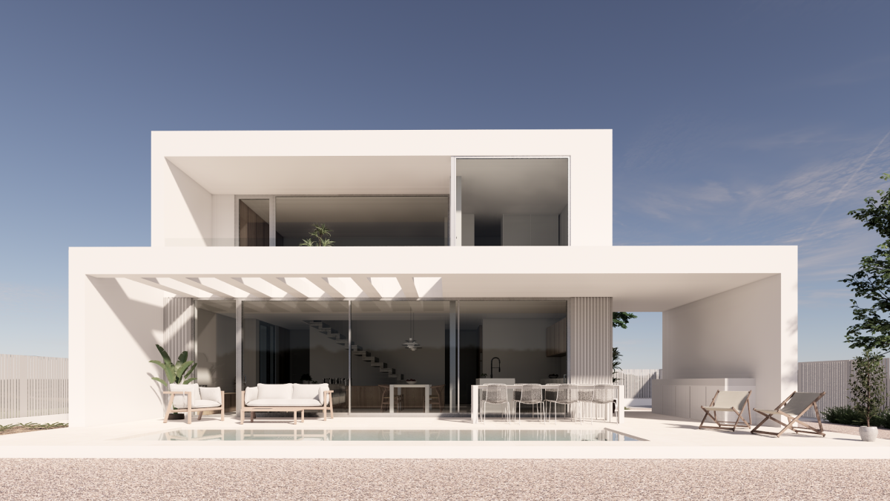
MARINAHOUSE
House Marina is a project located in the coastal area of Vinyols and les Arcs close to the town of Cambrils.
The proposal is being worked on with the aim of making a compact building but at the same time completely open to the south, recovering the vernacular concept of the homes in the area, imitating the white fishermen’s coastal houses facing the sea.
Three completely open horizontal pieces make up the ground floor, from outside to inside, from less to more private, the porch embraces the day area and this the bedroom and study area. The aim is always to eliminate routes and make the passage spaces part of the home.
The cracks between pieces are used to locate the core of stairs on which the rooms on the first floor will pivot, making this floor completely regular.
Penetrations are made in the south area that will serve as a porch in order to be used as a
sunscreen for the building.
We work with a calm architecture, with the aim of framing the landscape in everything
moment with the porch spaces.
Author Gallego Arquitectura | Architect Xavier Gallego | Location Reus | Promoter Privat | Installations Josep M. Delmuns | Collaborators Aleix Llorenç, Sònia Gonzalez, Sergi Pinyol, Michele Terlizzi, Gemma Fornós, Gerard Feliu| Builder Grupo Gámez | Year 2023 – act. | Area 264,28 m2 |

