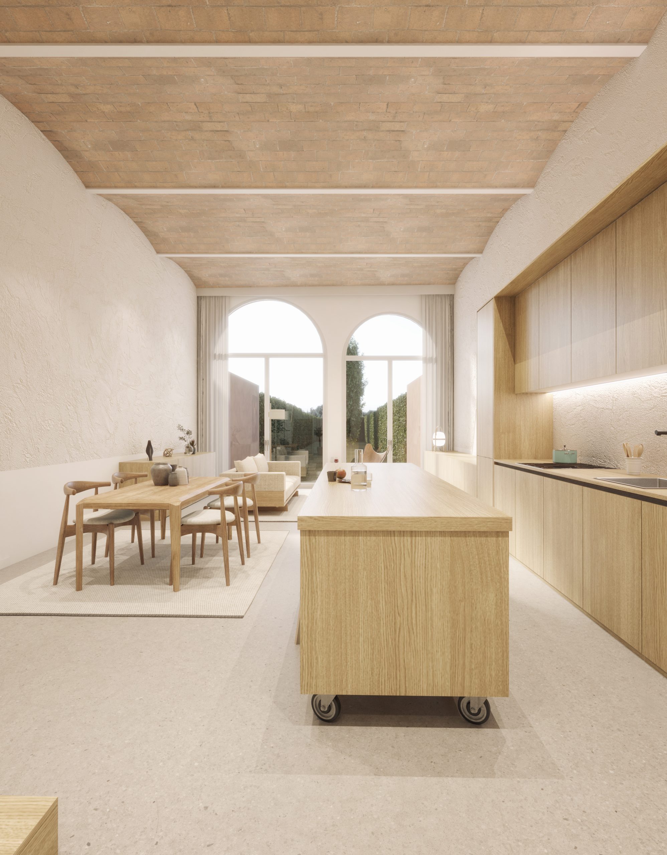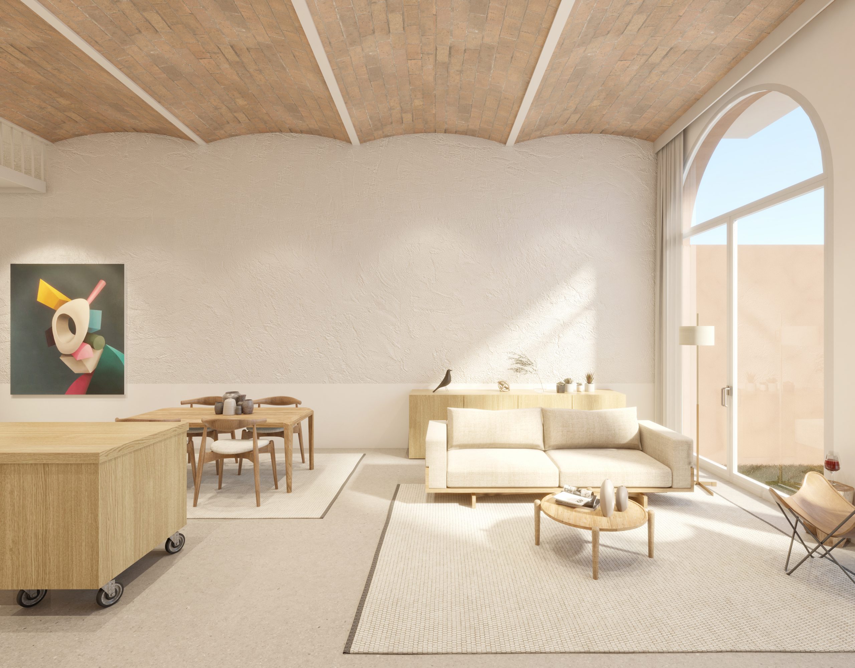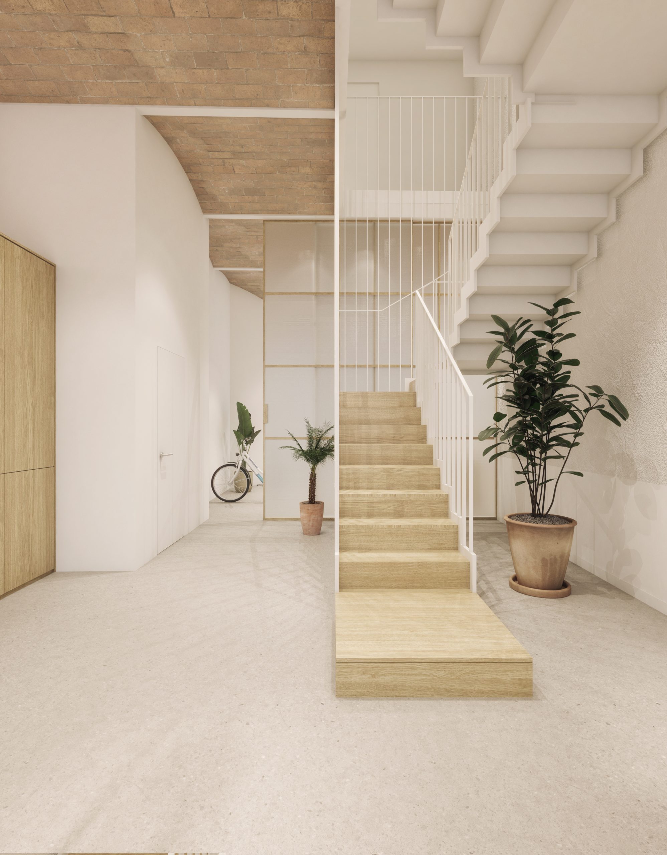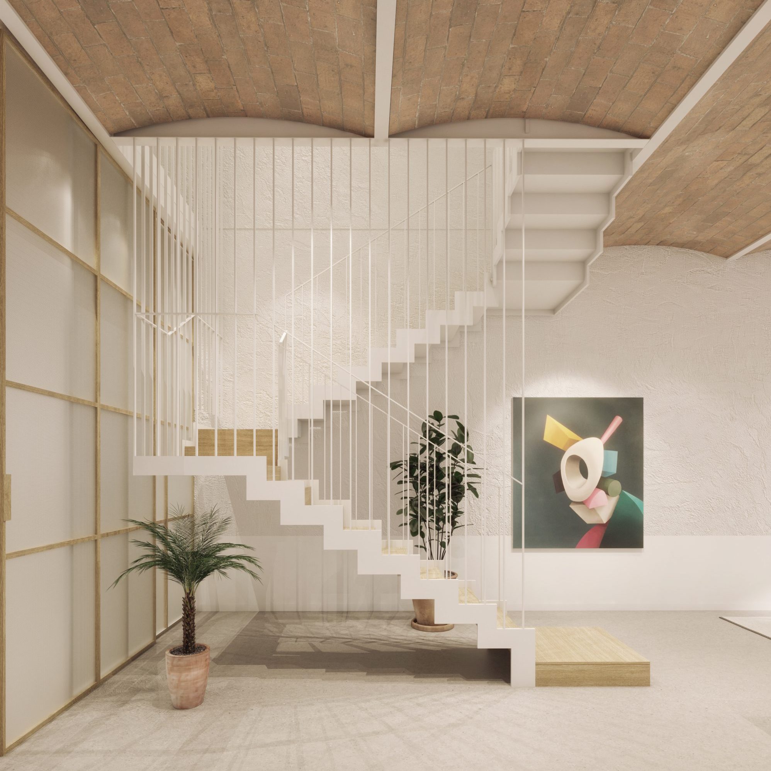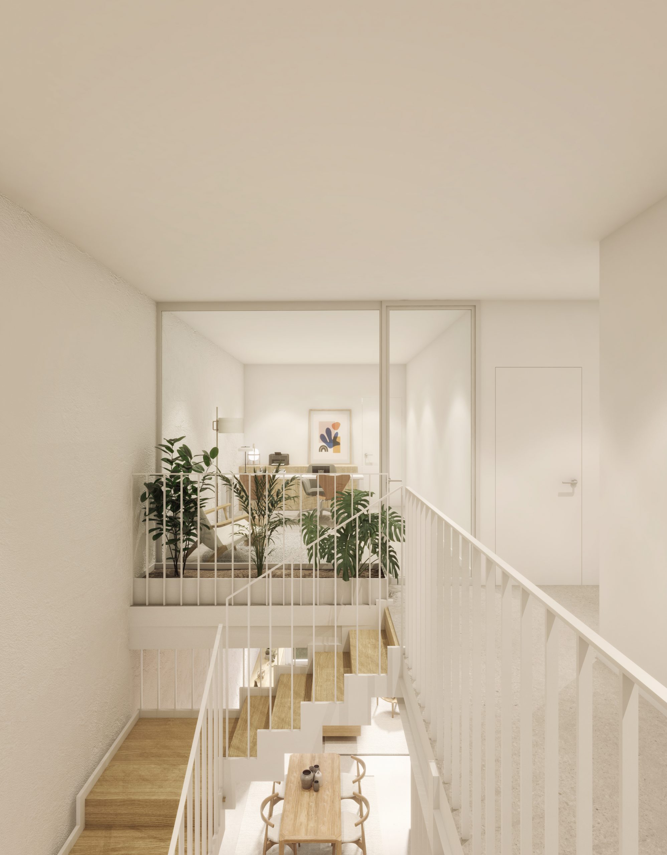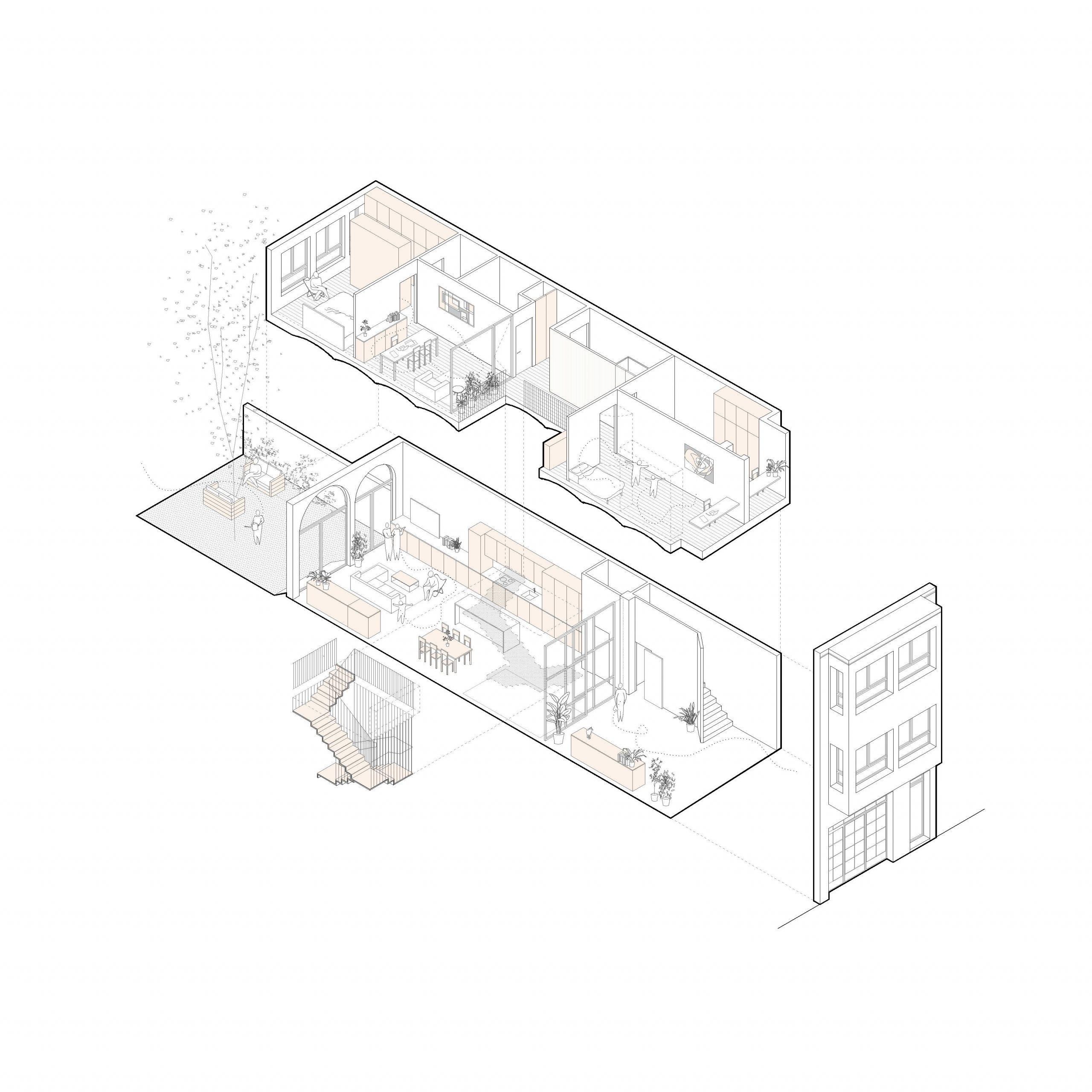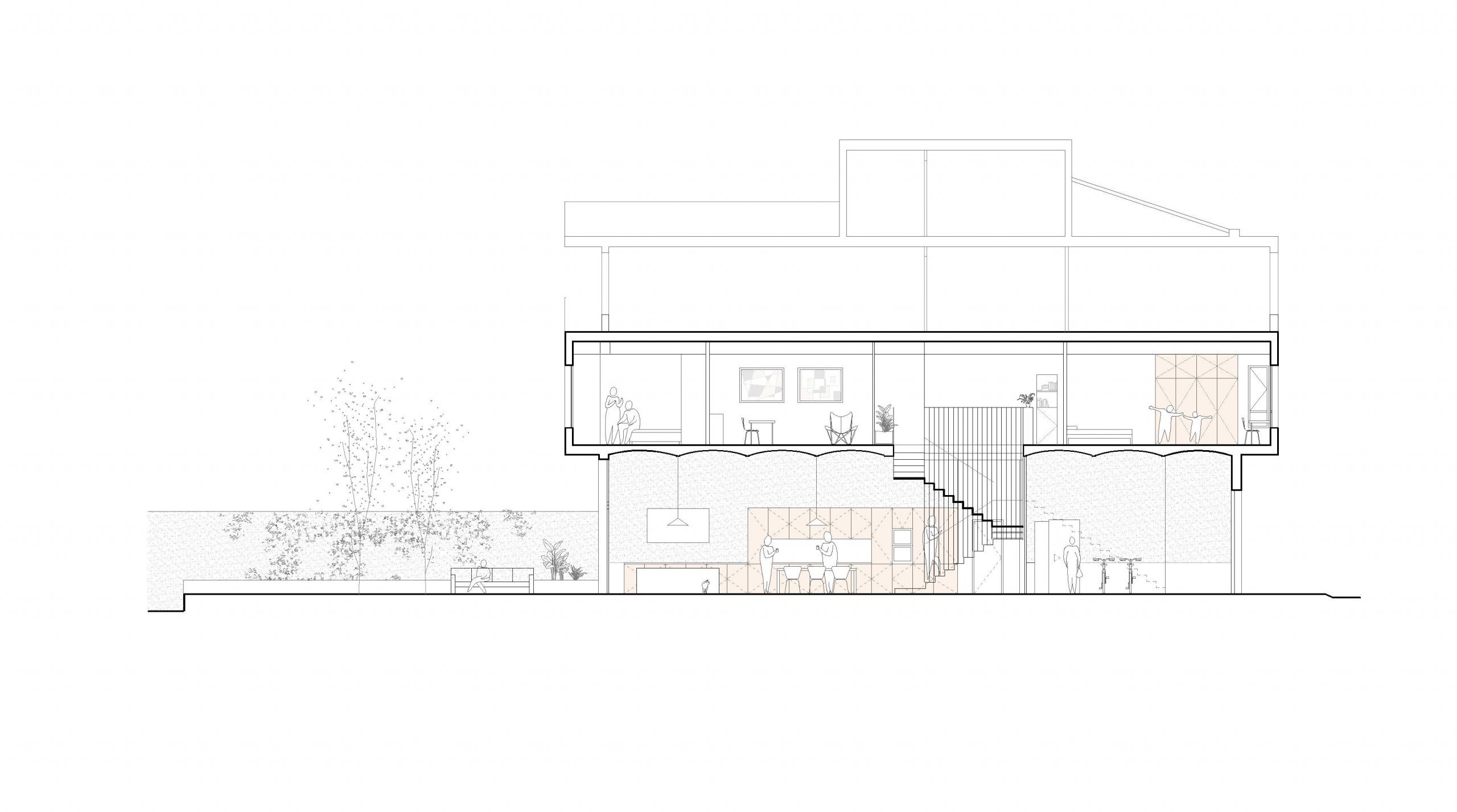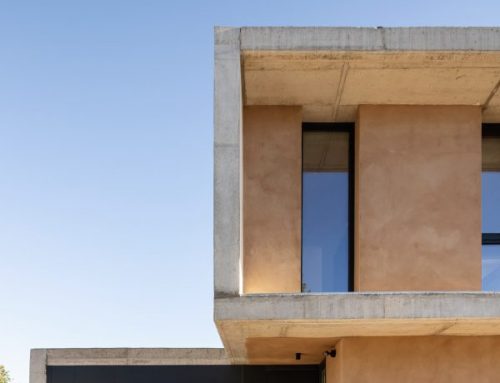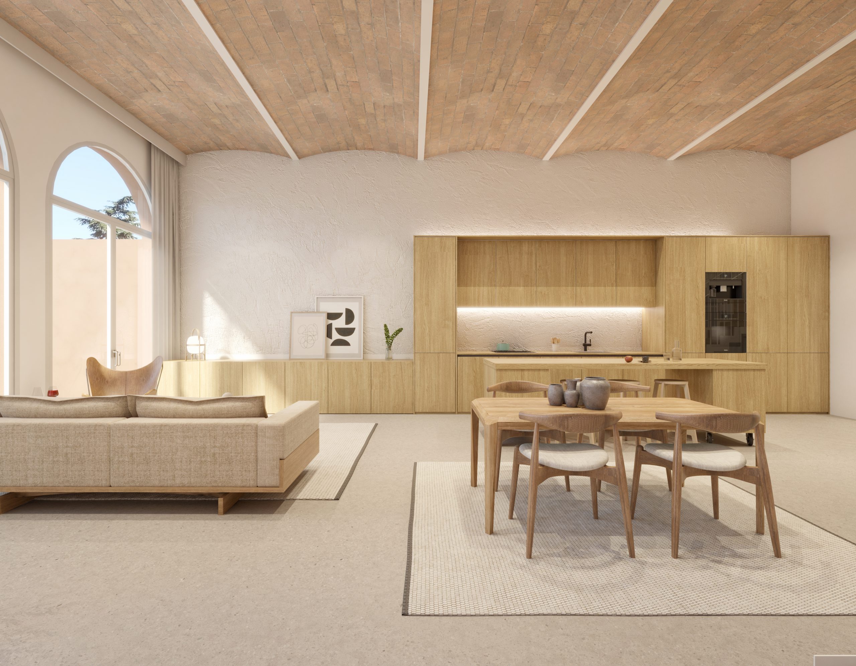
JA HOUSE | IN PROGRESS
Reform and rehabilitation of a house, contained in a typical village building with a ground floor and two houses between partitions. The main point of the proposal is to recover the space on the ground floor, currently used as a workshop, and incorporate it into the house on the first floor in order to achieve a direct relationship with the large outdoor space with which the lot has.
The building is accessed from the street through a multipurpose room that serves both homes from where we find access to the newly created home on the ground floor and the existing stairs for access to the home on the second floor and covered.
The new home has an independent staircase to connect the two floors, thus separating it from the circulation of access to the rest of the building, also preserving the original access on the first floor.
The entire program on the ground floor is gathered in one of the dividers (staircase for access to upper floors, a bathroom, kitchen and dining room furniture) in order to leave the maximum free space, not condition its distribution and highlight ne the element of the scale. All this free volume also helps to highlight the original ceiling of beams and ceramic vaults with which great care is taken to maintain and make it an important element.
On the first floor, the space is redistributed, allocating the old day area to the main room, office and dressing room.
Author Gallego Arquitectura | Architect Xavier Gallego | Location Riudoms | Promoter Privat | Installations Josep M. Delmuns | Structure Gemma Humbert | Collaborators Aleix Llorenç, Sònia Gonzalez, Sergi Pinyol, Armand Pons, Marc Roca| Builder CBR Construccions | Year 2022-act. | Area 357,05 m2 |

