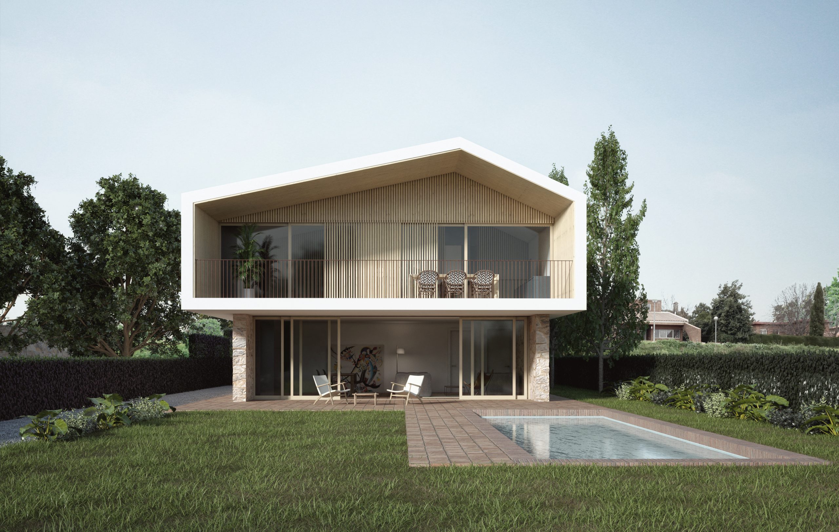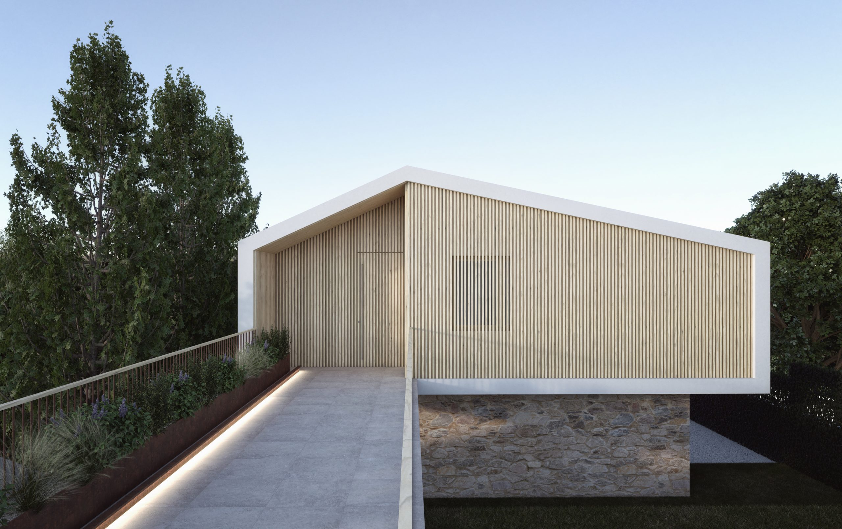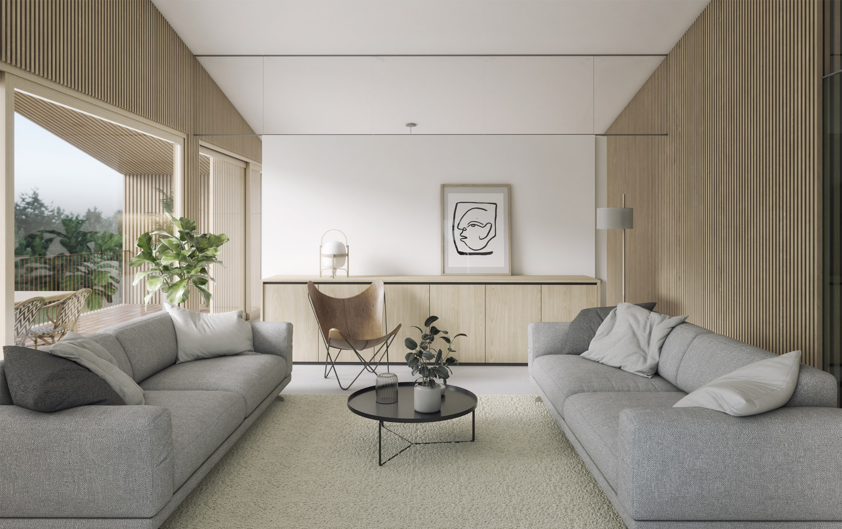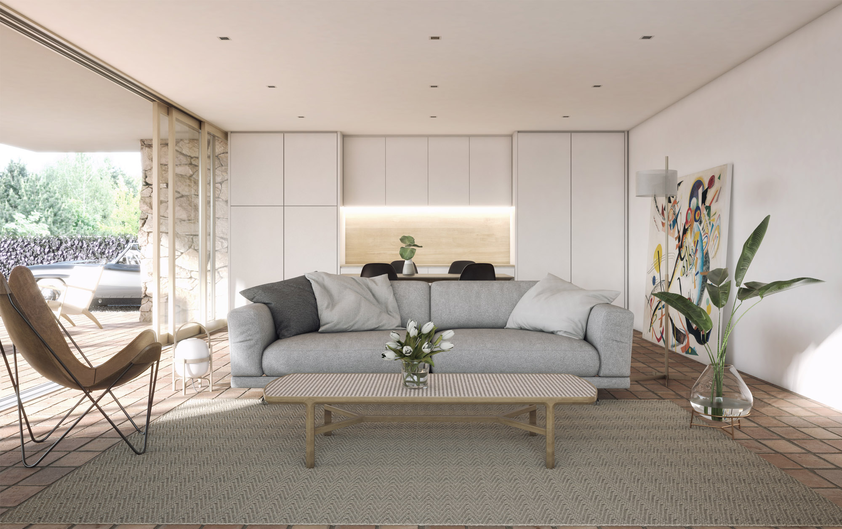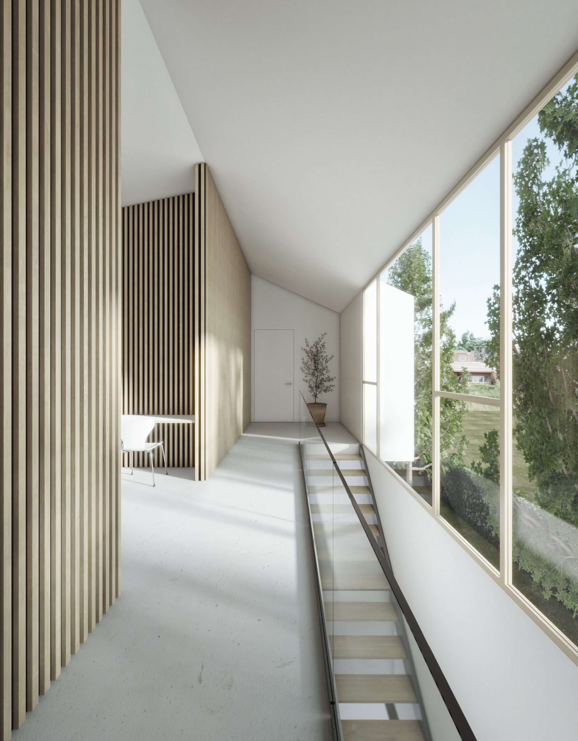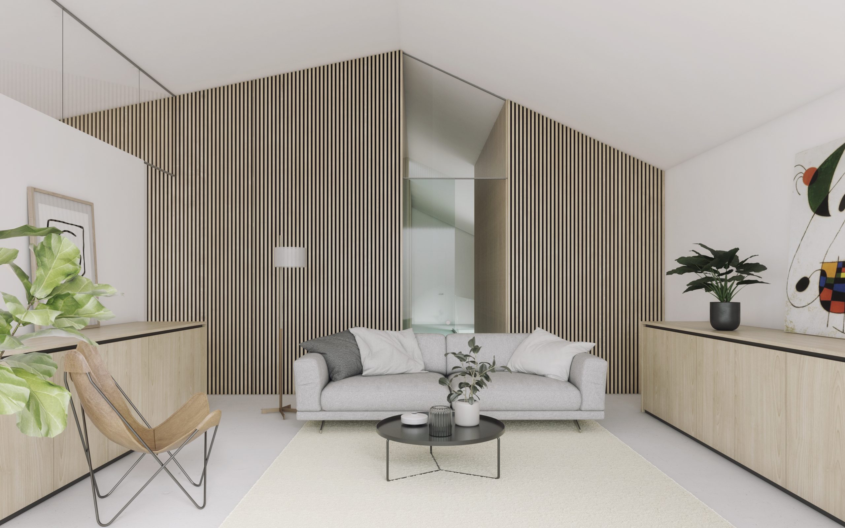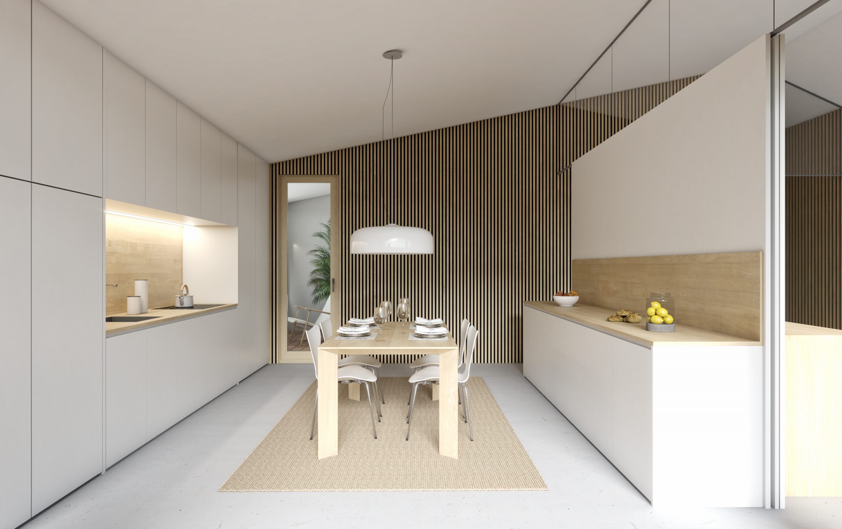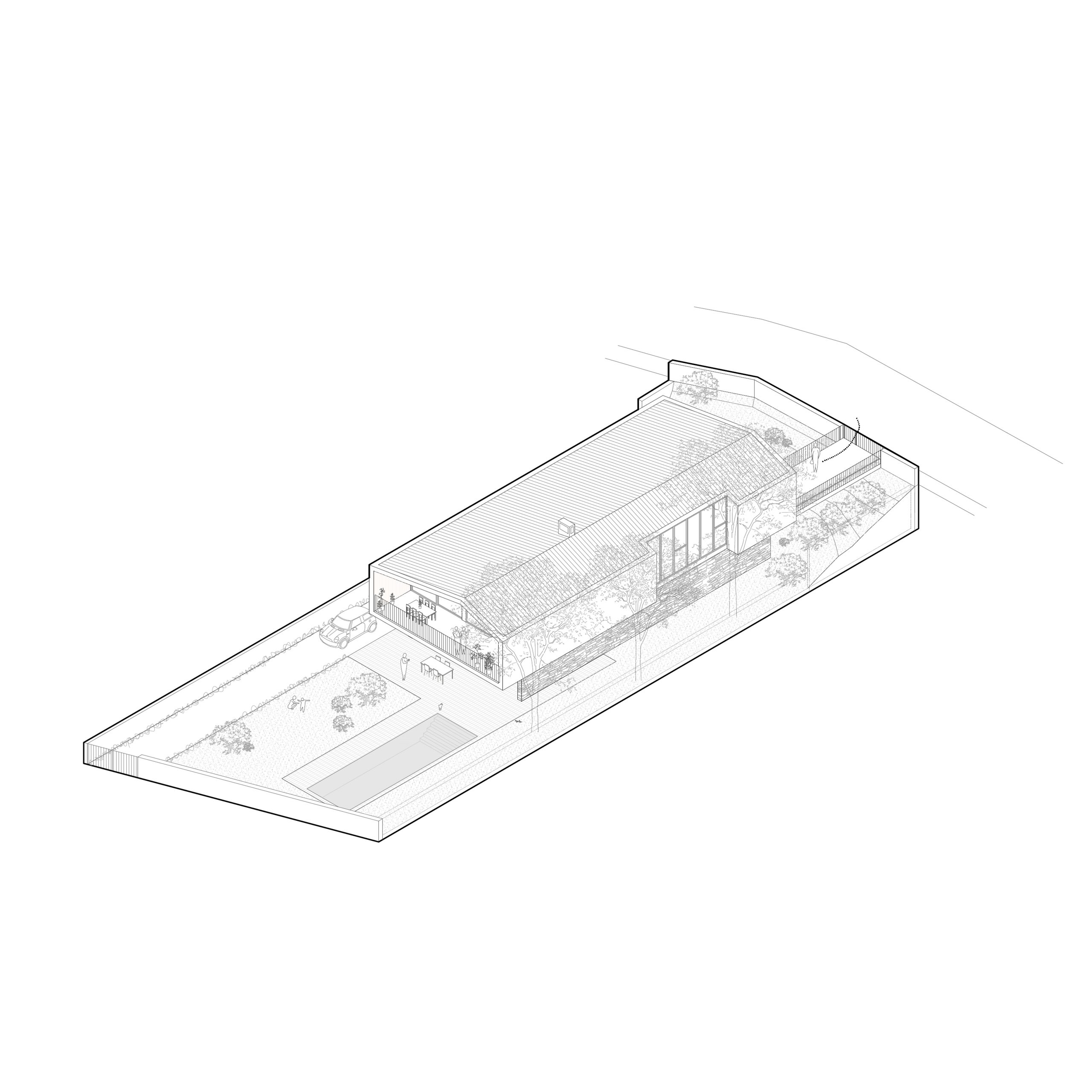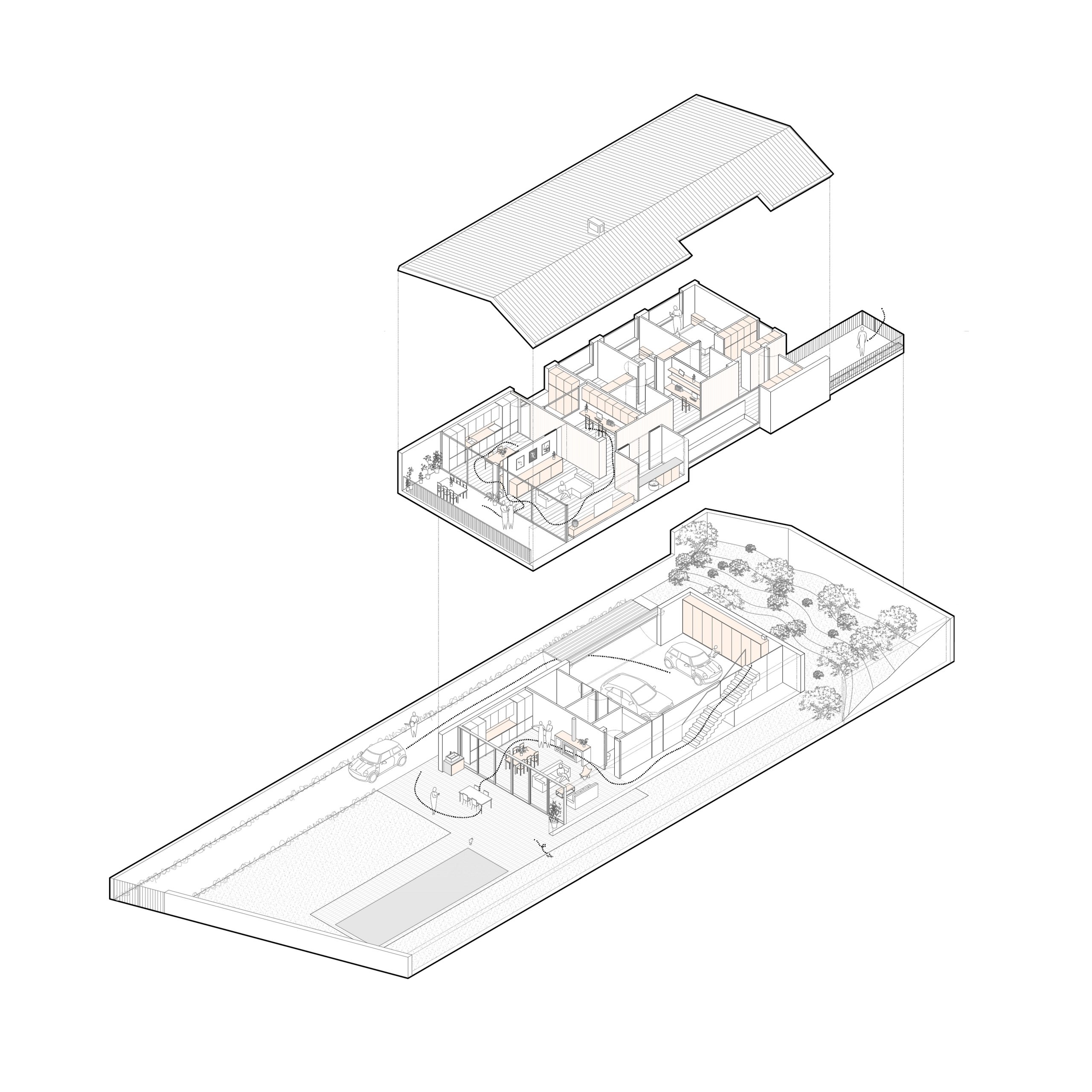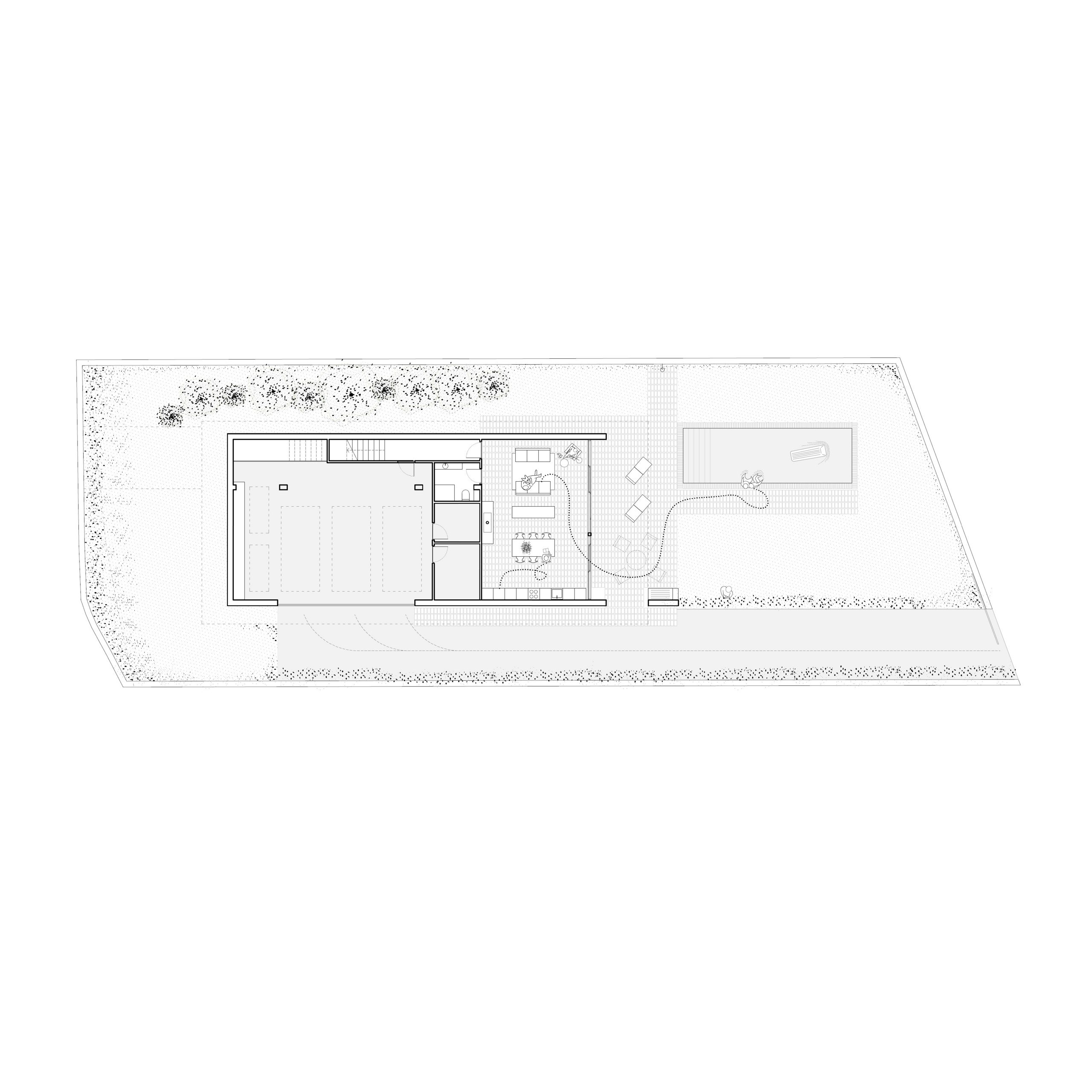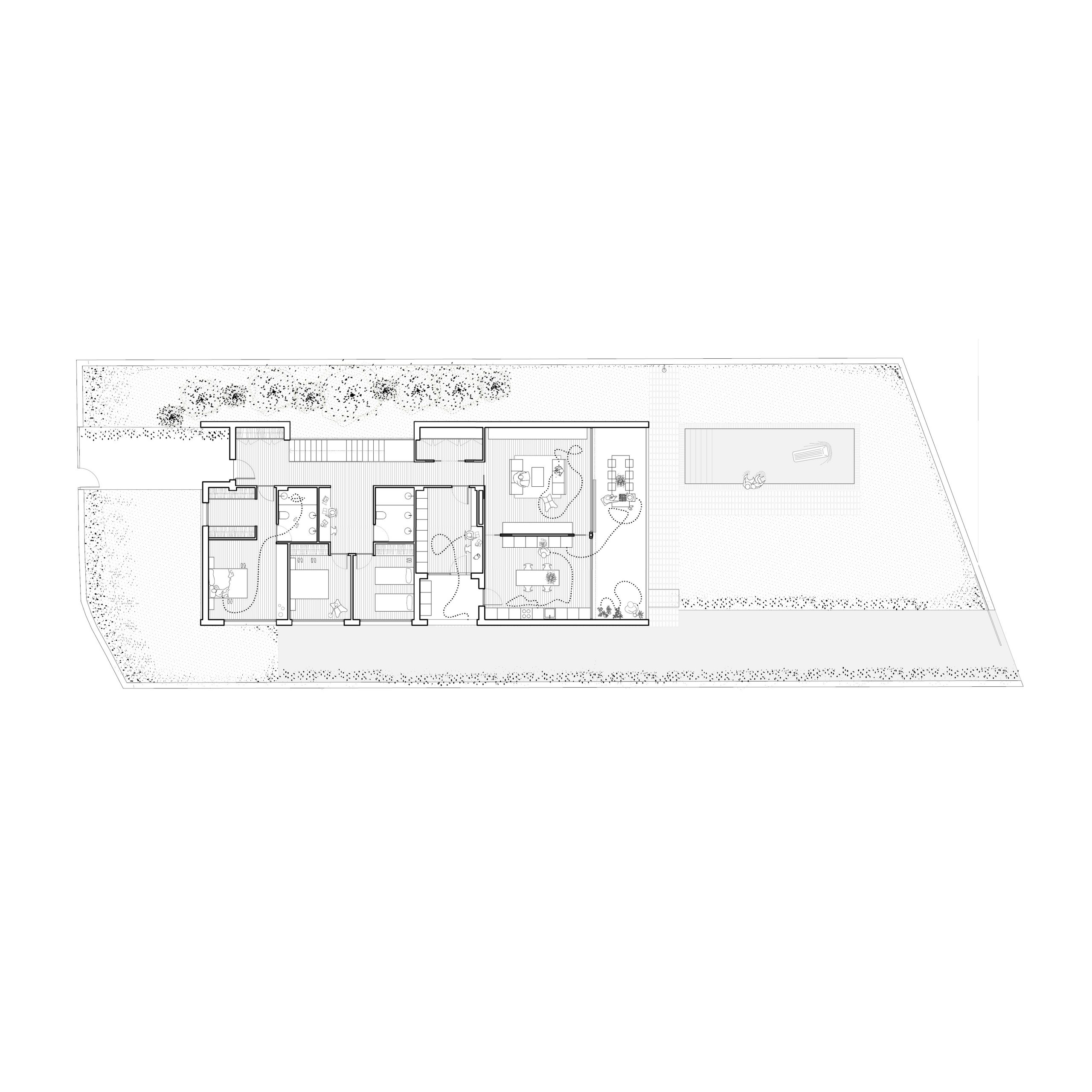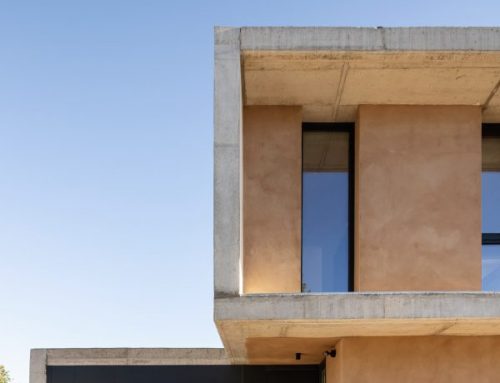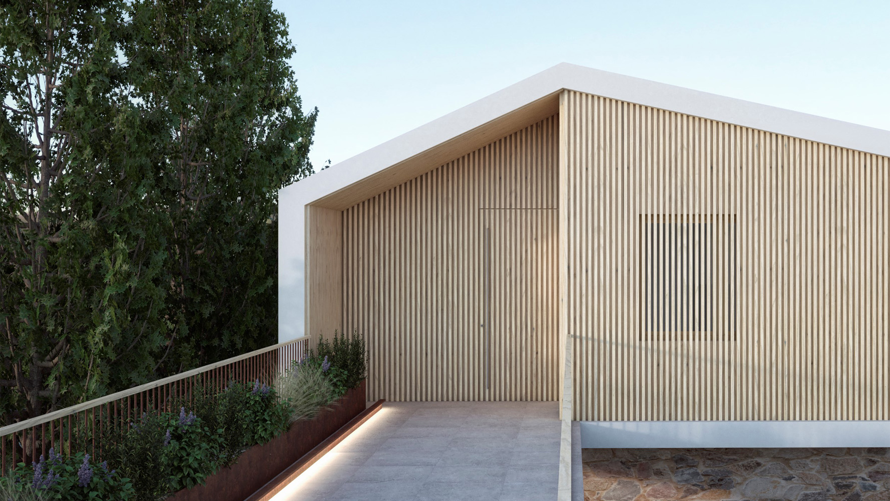
MMHOUSE
MM House is based on a plot with two very different elevations between the east and west streets. This characteristic has been key to conceiving the project as two independent floors, thus allowing access to be differentiated and individualized by generating an elevated walkway that connects the street with the first floor.
On the one hand, we have a ground floor, embraced by a generous patio, which is intended to develop leisure activities and accommodate the garage. This maintains a close relationship with the land and represents traditional construction establishing a simile with a farmhouse through its stone walls and ceramic pavement. The space is equipped with all the essential day areas to function independently from the rest of the home
On the other hand, we find an upper floor that functions as a fully functional and independent house. This rests on the traditional construction of the ground floor, rising like a timeless home, providing the lower floor with a porch space, and crowning the general aesthetics of the entire project.
The geometry of the upper volume, with a gable roof, acts as a thermal box, finished in SATE, which has the function of embracing and protecting an interior filled with wood. This, used both in the furniture and in the interior enclosures forming vertical lattices, is present in the spaces where it is sought to be protected, dialoguing with the inhabitant and transmitting warmth and well-being.
The MM House project is born from the earth through tradition to rise and float like a horizontal plane with modernity. This reciprocal relationship allows you to enjoy modern comfort without renouncing the security born from the roots of tradition.
Author Gallego Arquitectura | Architect Xavier Gallego | Location Riudoms | Promoter Privat | Installations Josep M. Delmuns | Structure Albert Pujol | Technical architect AB Arquitectura | Collaborators Armand Pons, Ingrid Bru, Aleix Llorenç, Sònia Gonzalez, Marc Roca | Builder Gerard Espina construccions | Year 2020-act. | Area 412 m2

