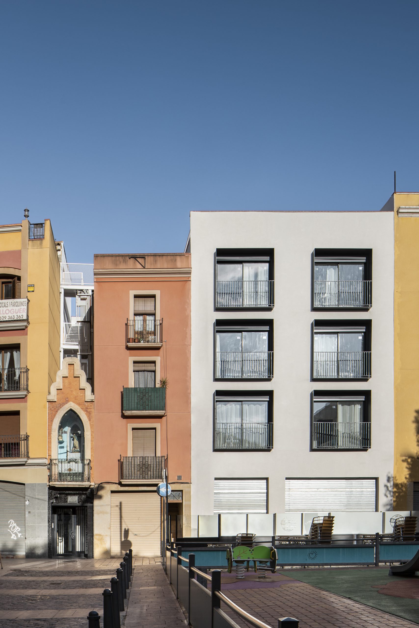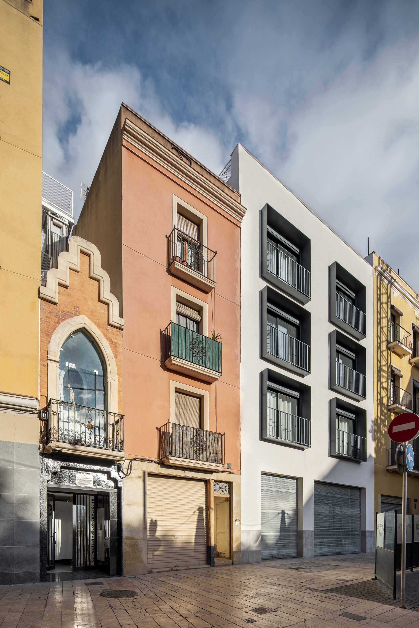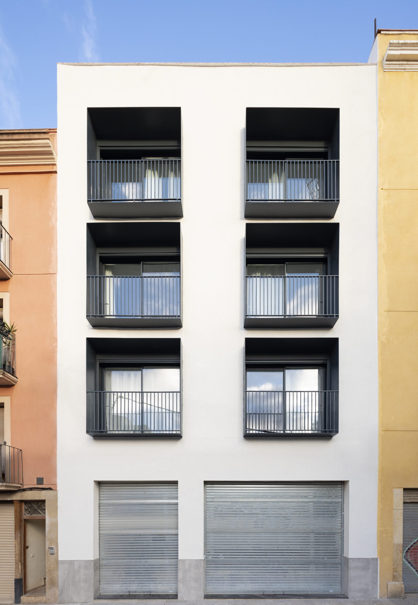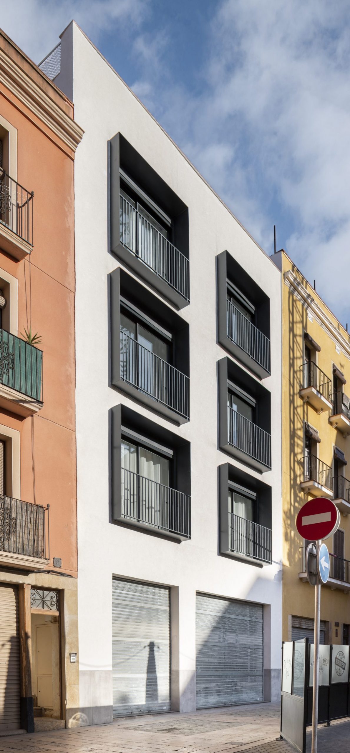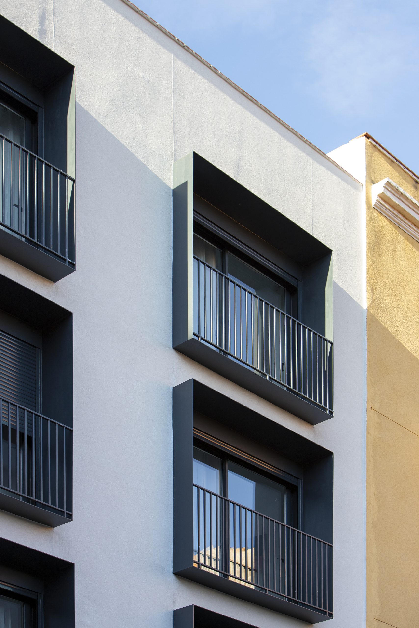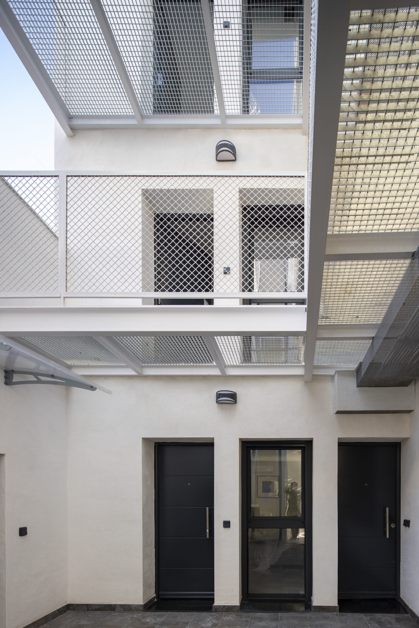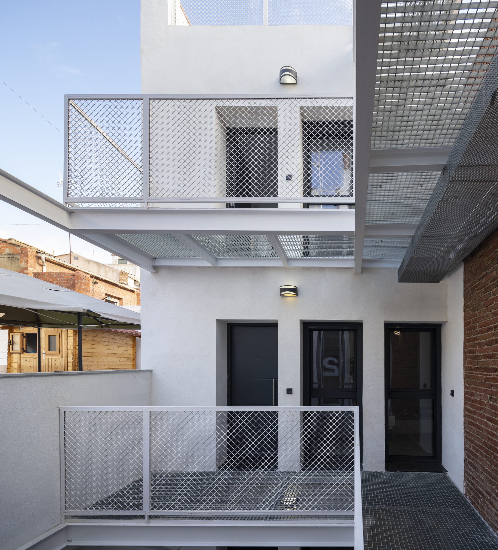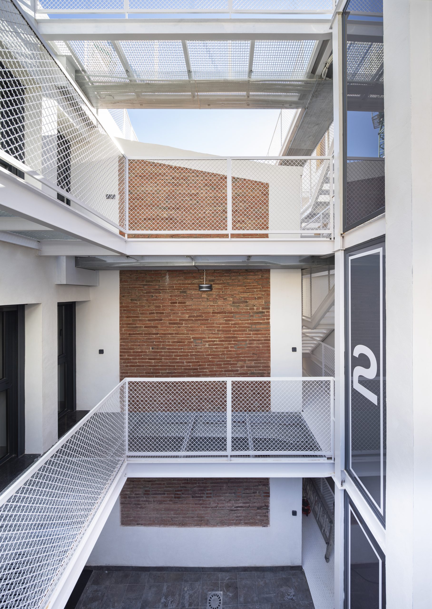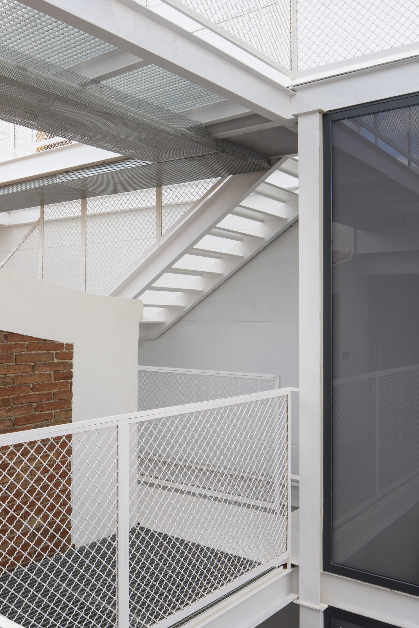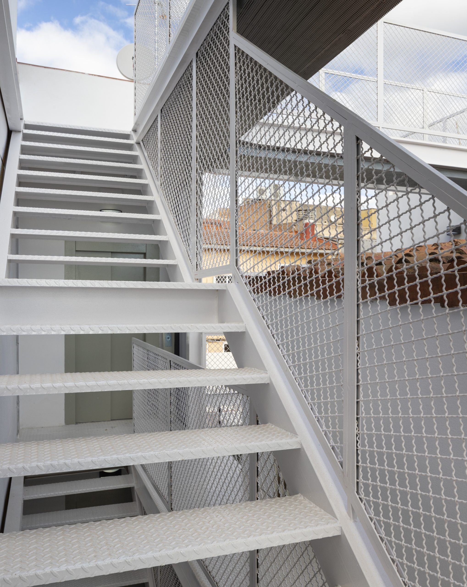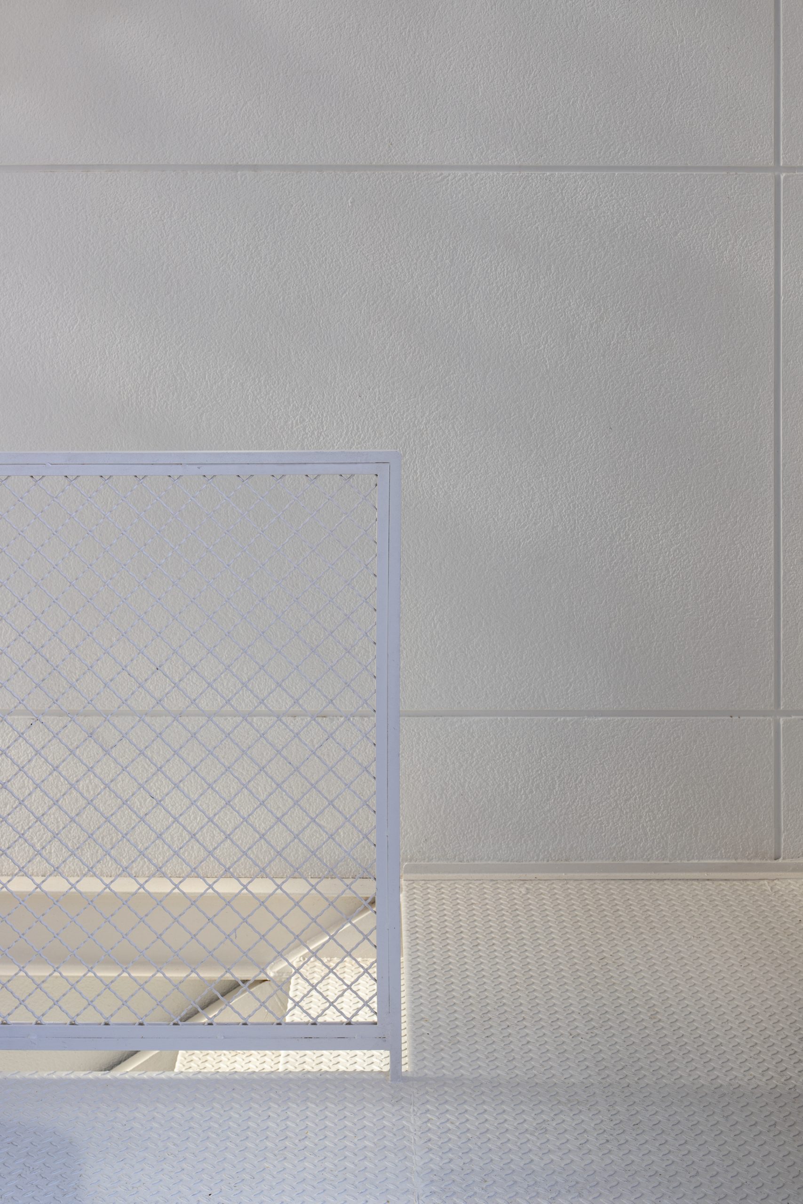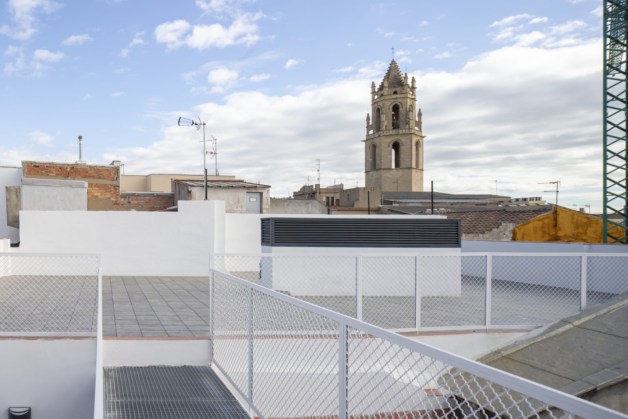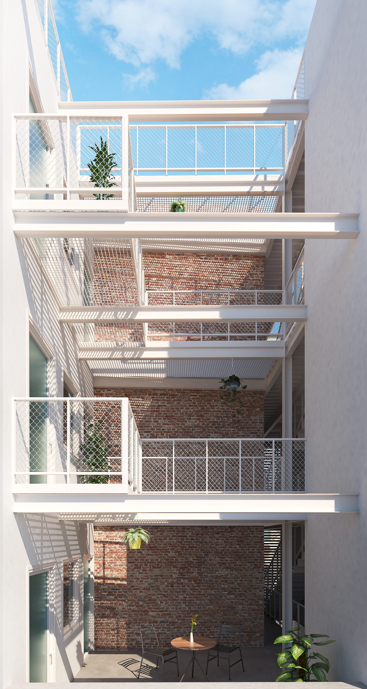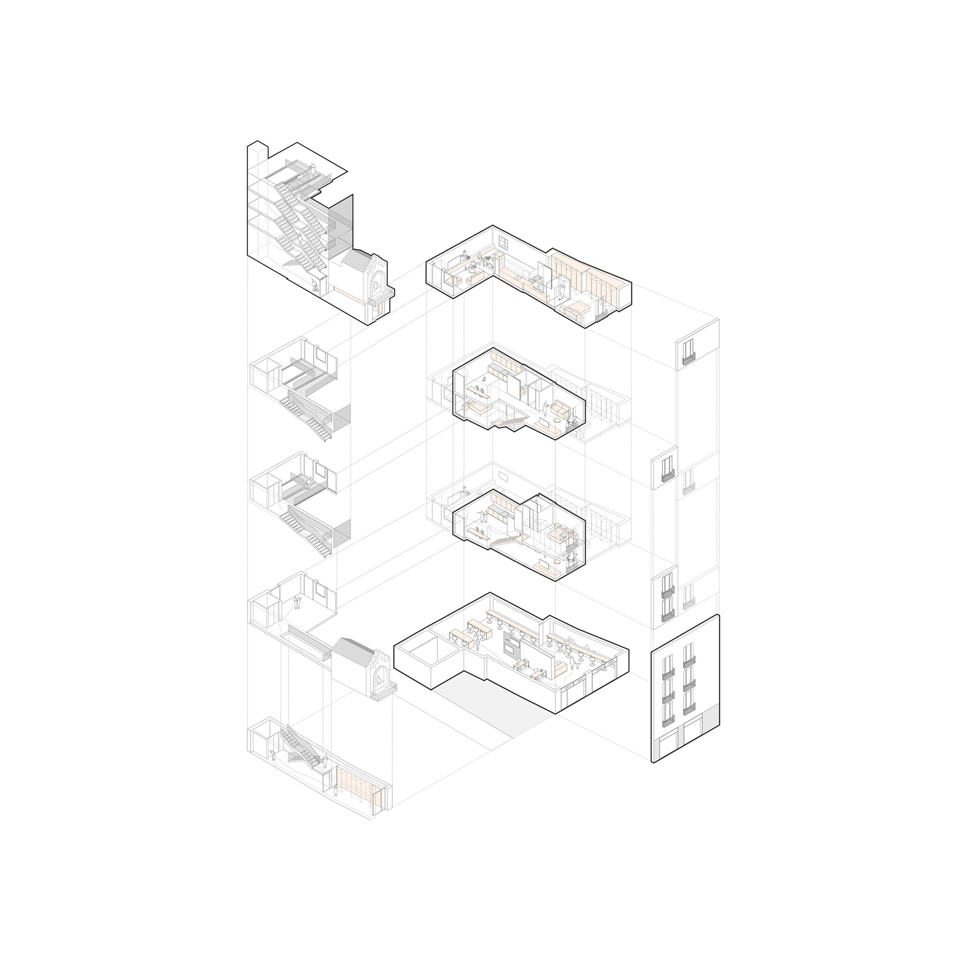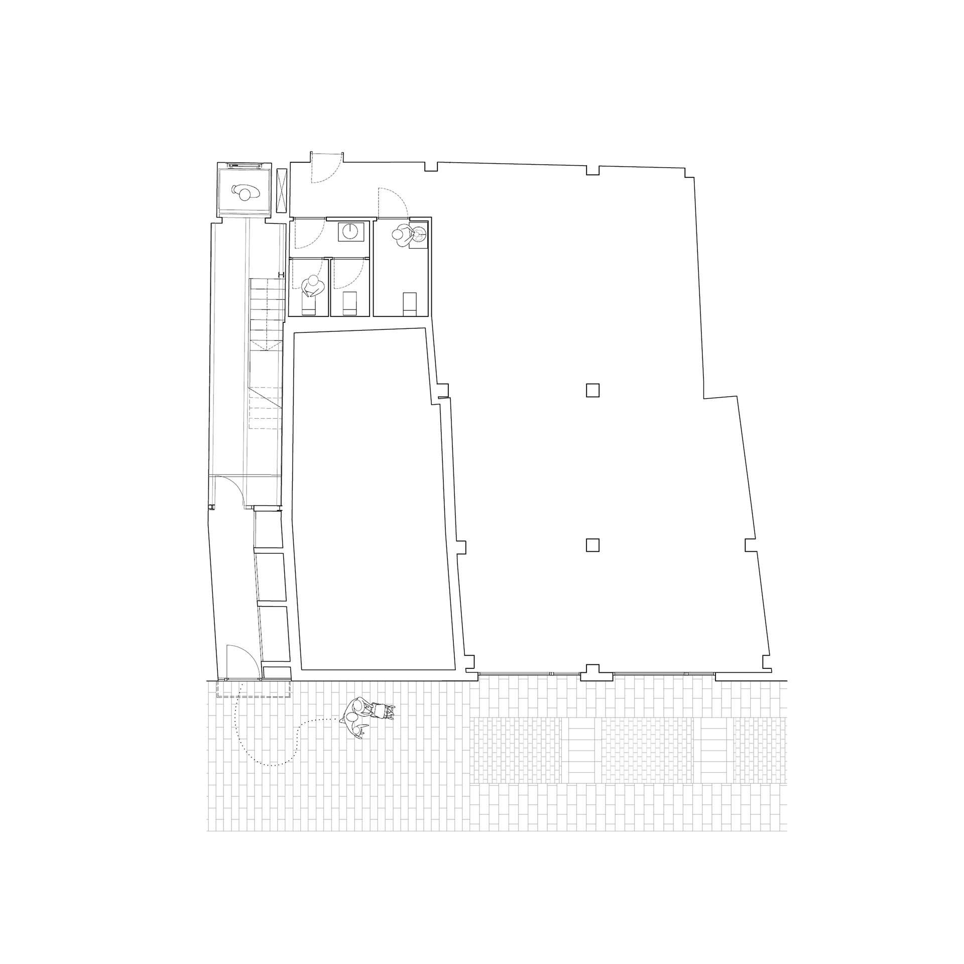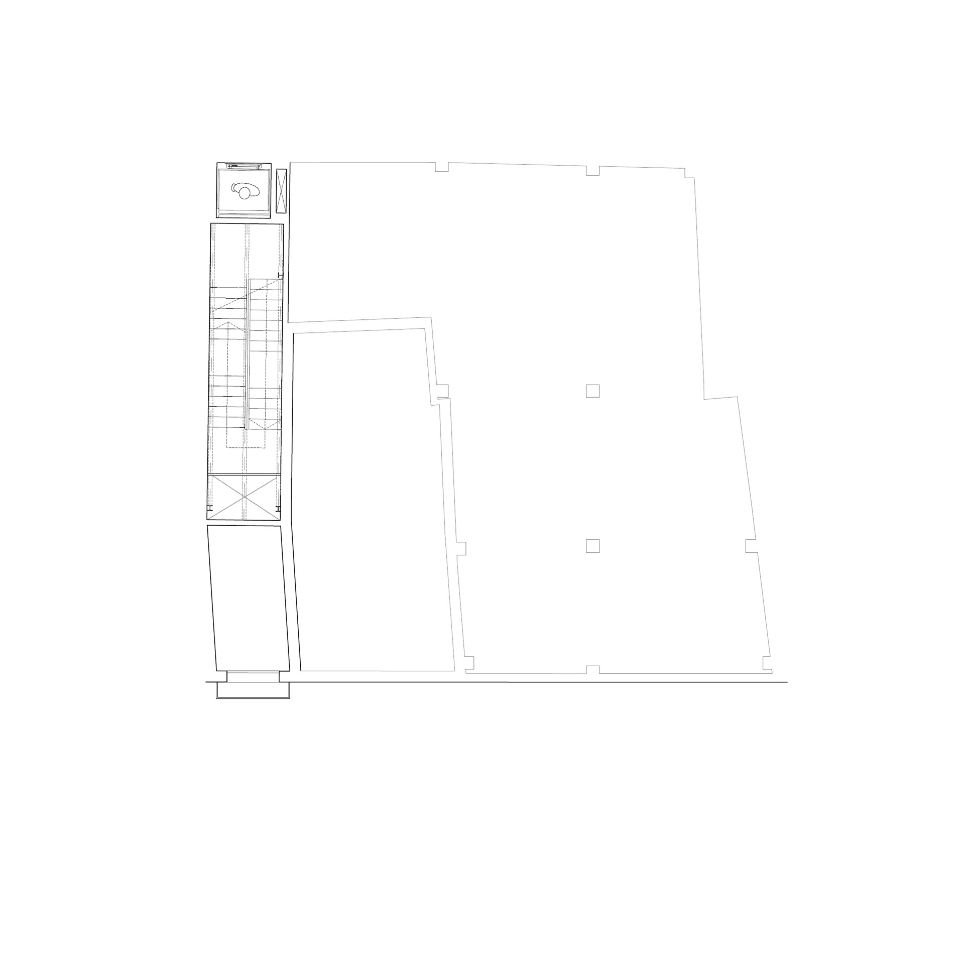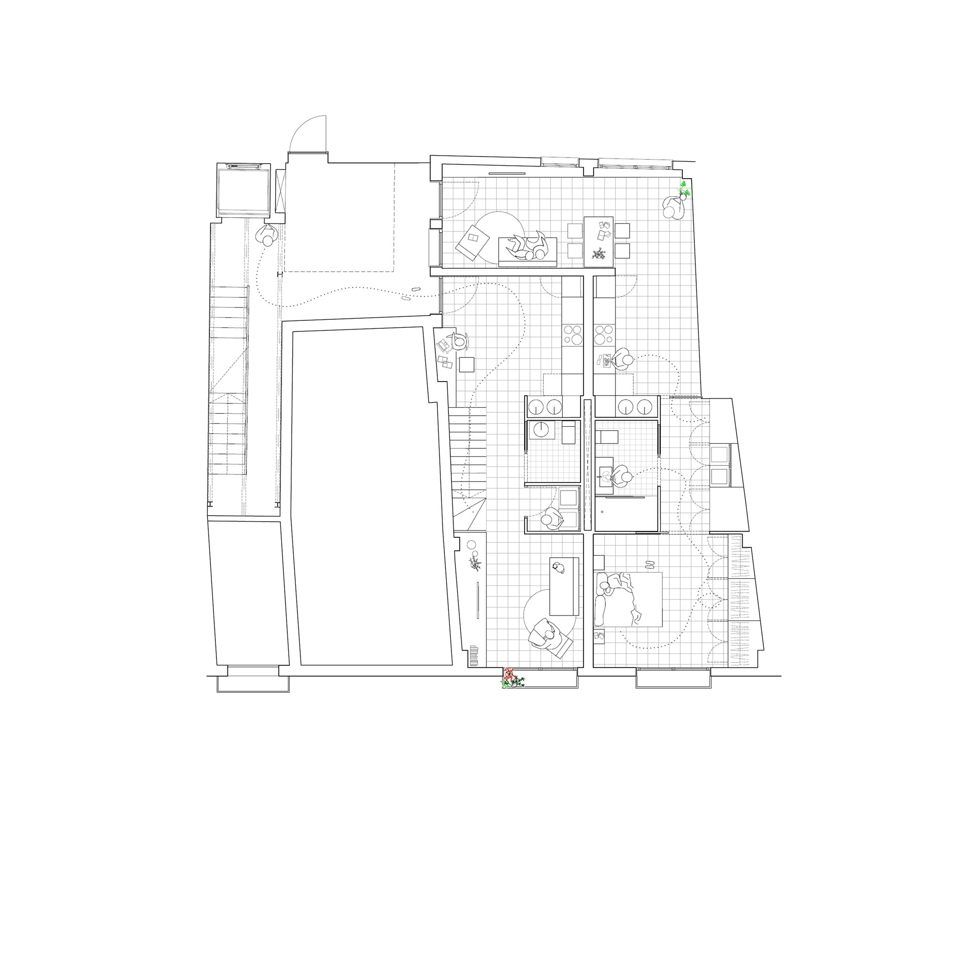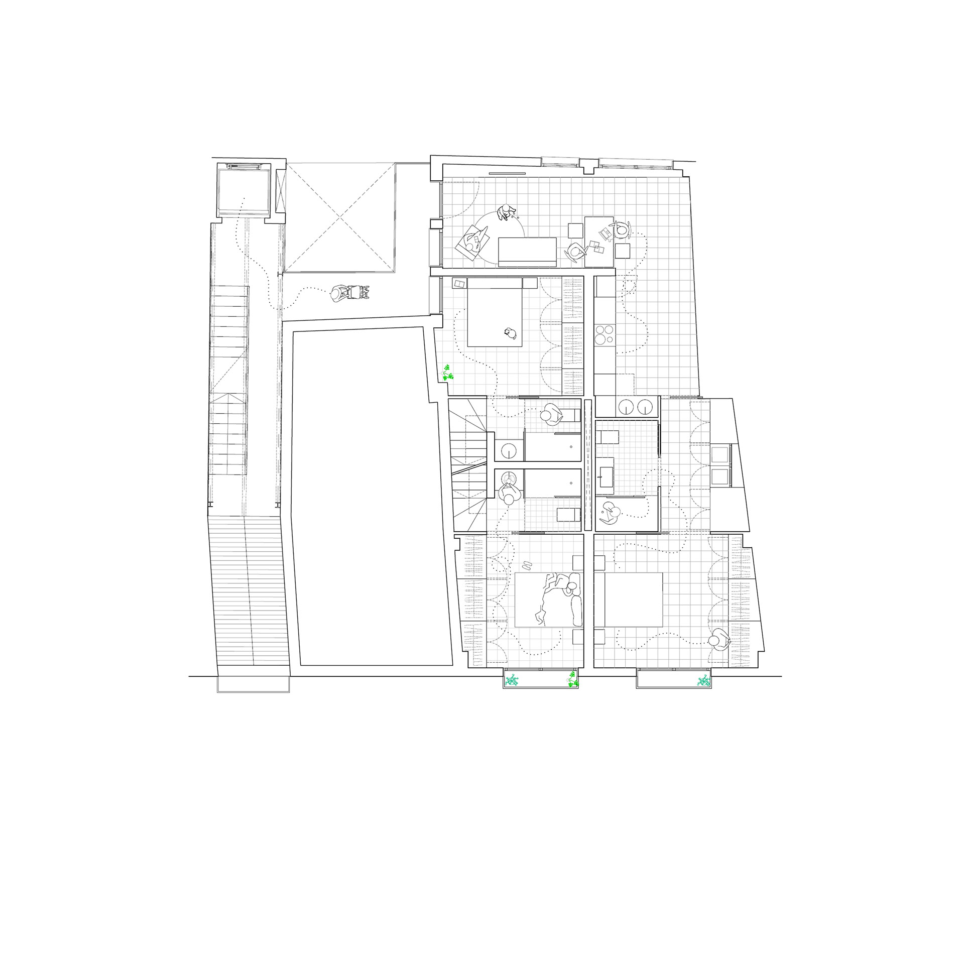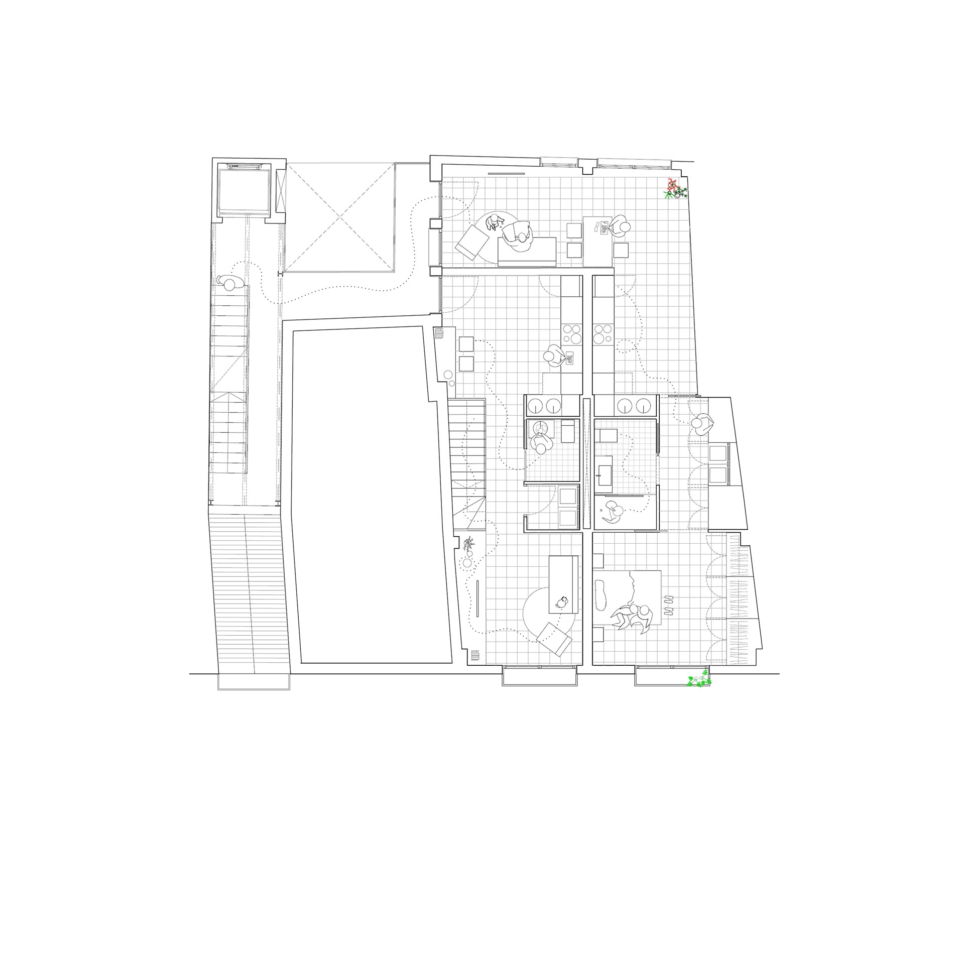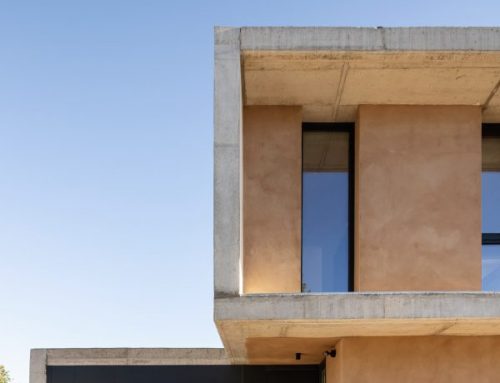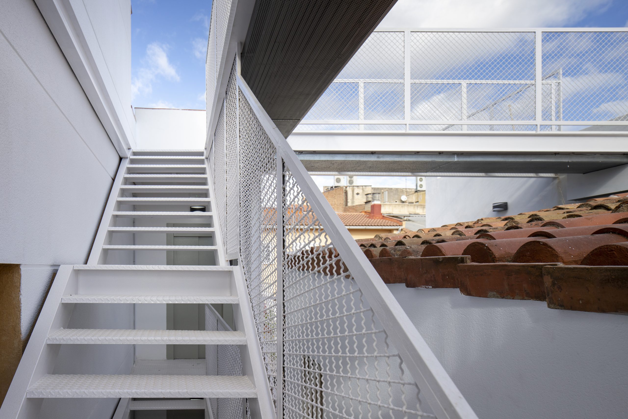
BLOCKCONCEPCIÓ19
CONCEPCIÓ19 is a puzzle game in the historic center of Reus, there is a rectangular plot of small dimensions where the houses are located and another 2.5m wide for access, where there is a small chapel (BCIL) on the first floor, behind and below it is located the entire core of stairs, structure and metal elements, looking for lightness and the maximum possible transparency, through a back patio this core connects with the access walkways to the homes.
It opts for single-room homes of considerable dimensions, the homes are articulated on an axis where the space flows through, which gives spaciousness and dynamism to the space, and favors natural ventilation, all the homes have spaces designed for everyday use, storage, laundry, etc. Looking for comfort and versatility within the reduced dimensions of these.
The project proposes 5 homes distributed over three floors. two duplex homes and three single-floor homes, so the intermediate floor will only give access to the single-floor home. The pieces are worked on and fitted to make the most of the lighting and ventilation offered by the small facade surface available.
Author Gallego Arquitectura | Architect Xavier Gallego | Location Reus | Promoter Privat | Installations Josep M. Delmuns | Structure Africa Caserras | Technical architect Albert Belmonte | Collaborators Armand Pons, Ingrid Bru, Aleix Llorenç, Michele Terlizzi, Jesus Martin, Toni Ferrè, Vanessa Niubó, SYGATI | Builder Happy Holidays | Archaeologist Enric Vilalter | Geotechnician Joan Recasens, Geomediterrànea | Year 2019-2022 | Area 584 m2

