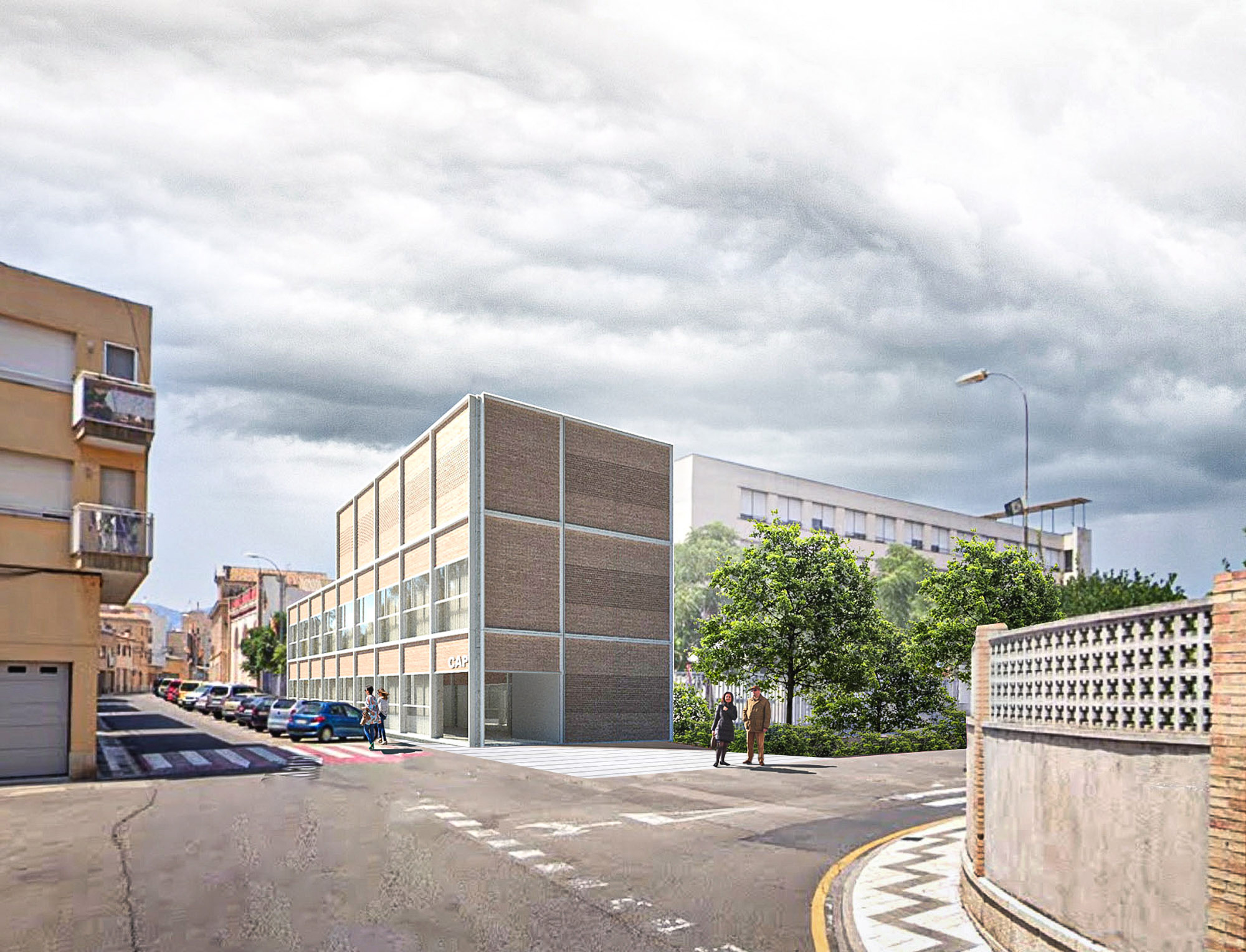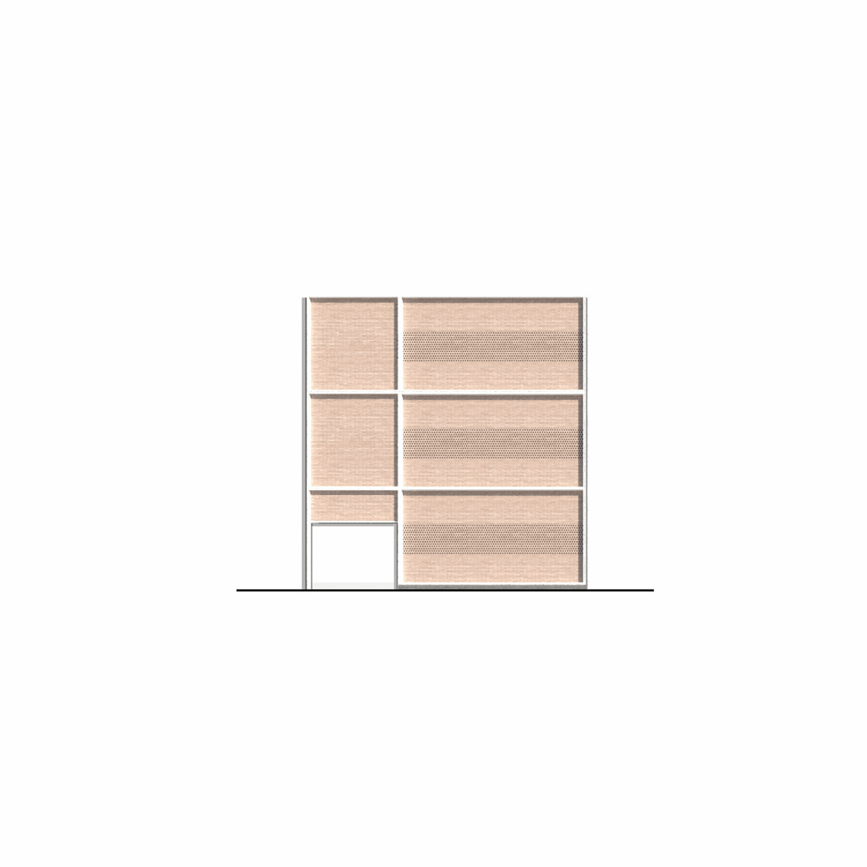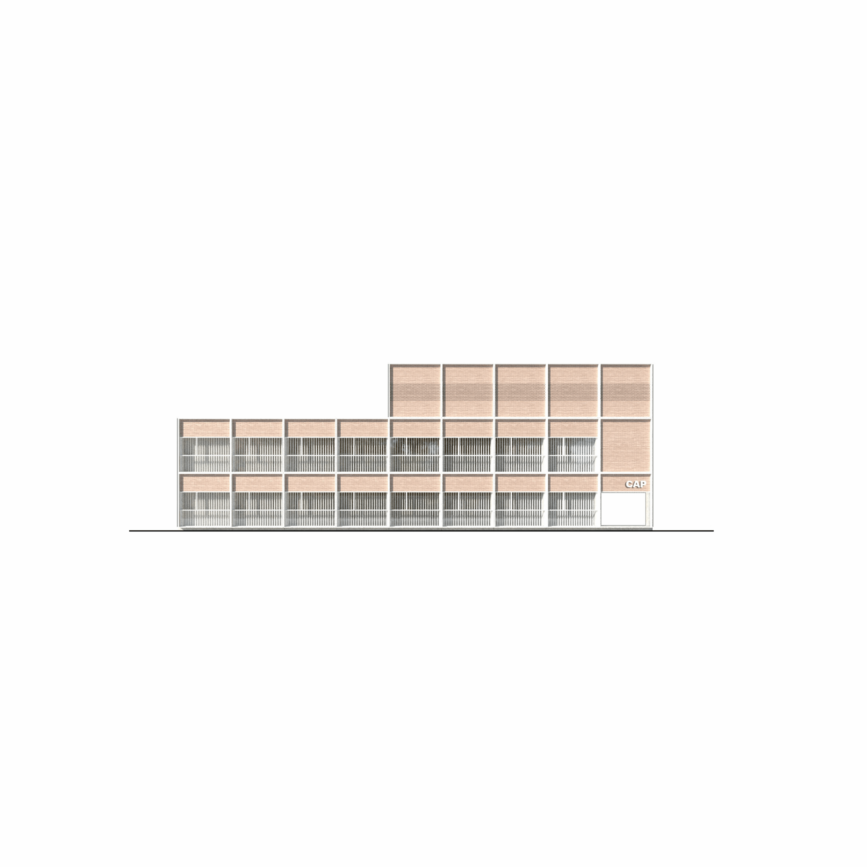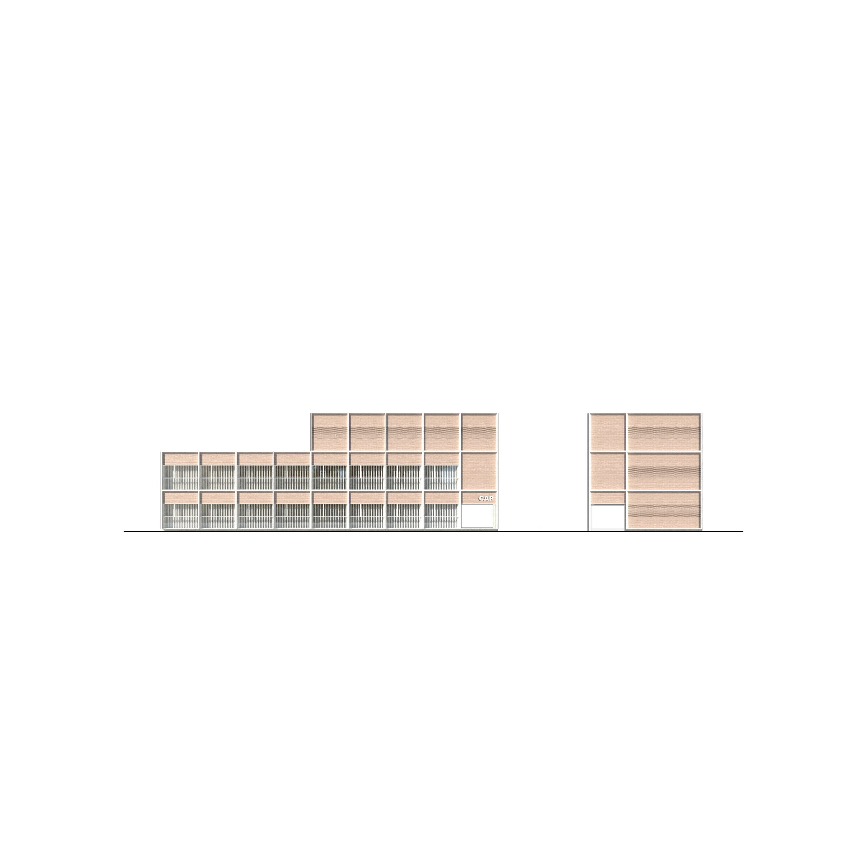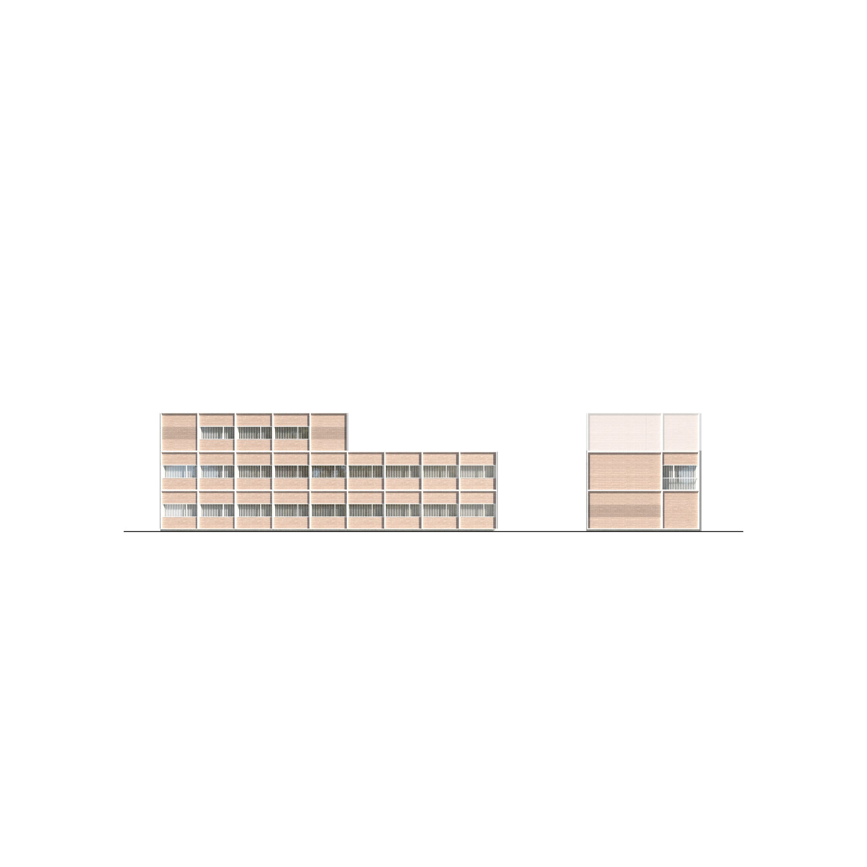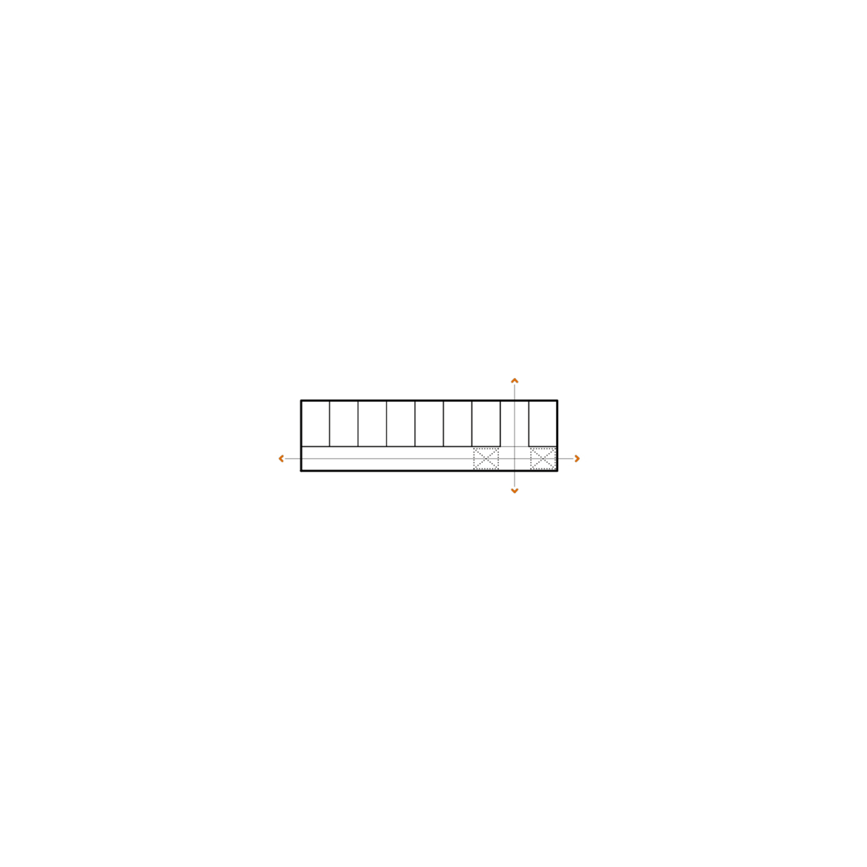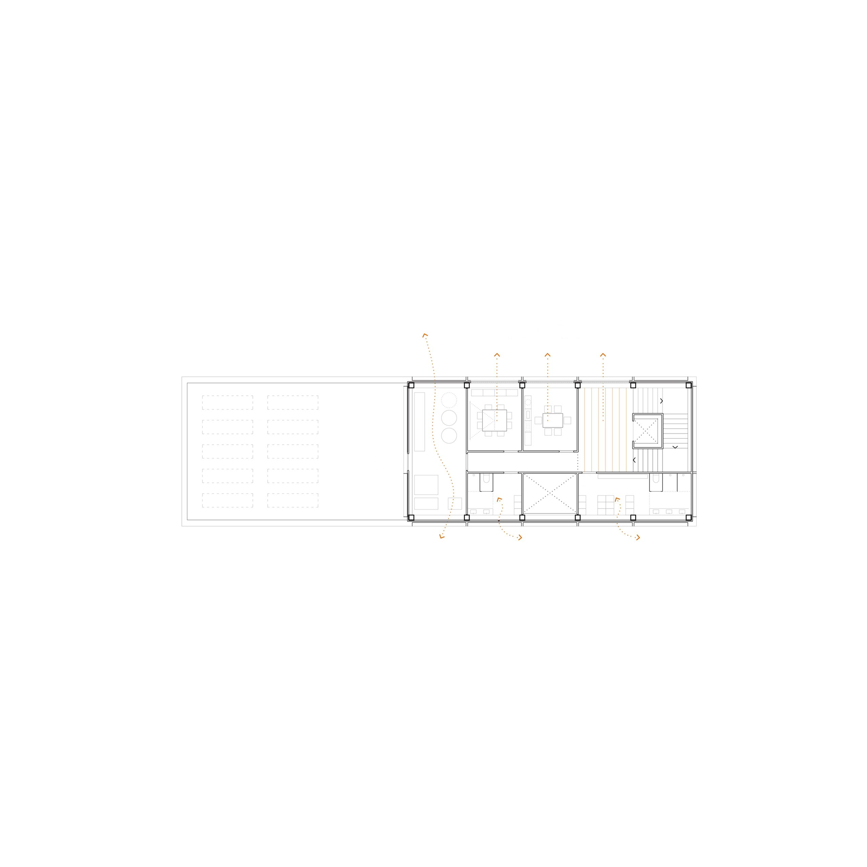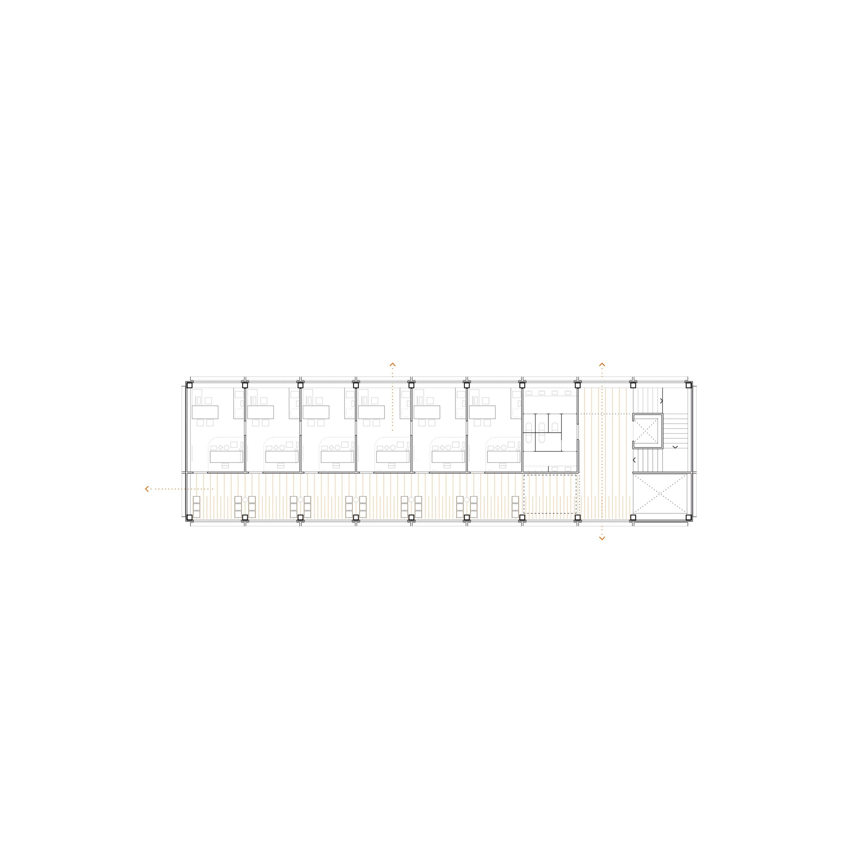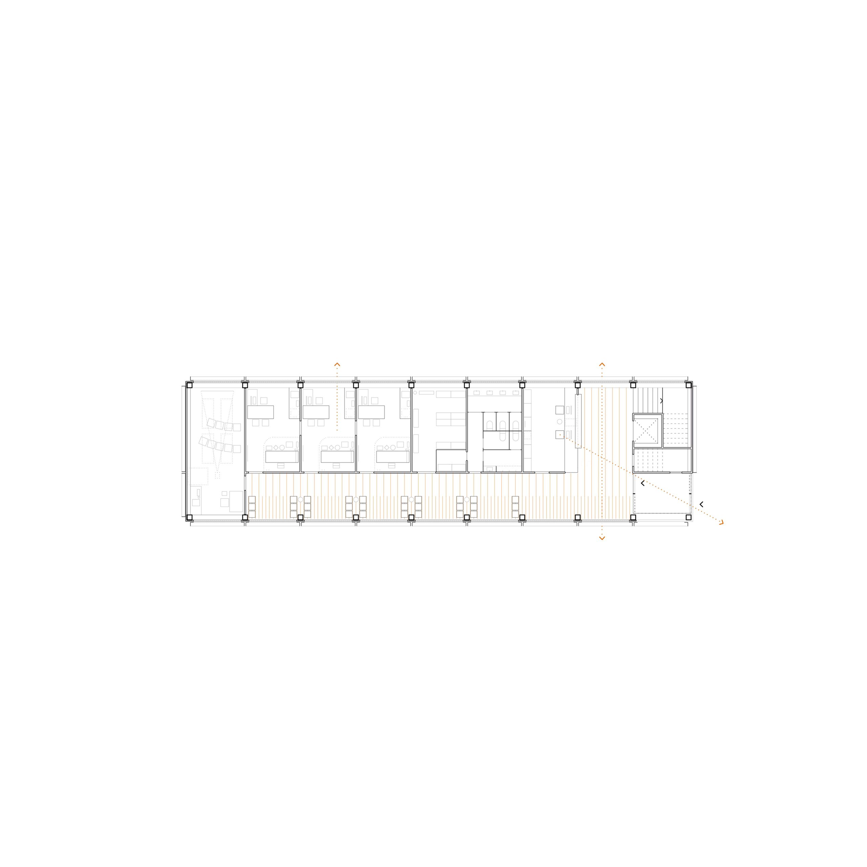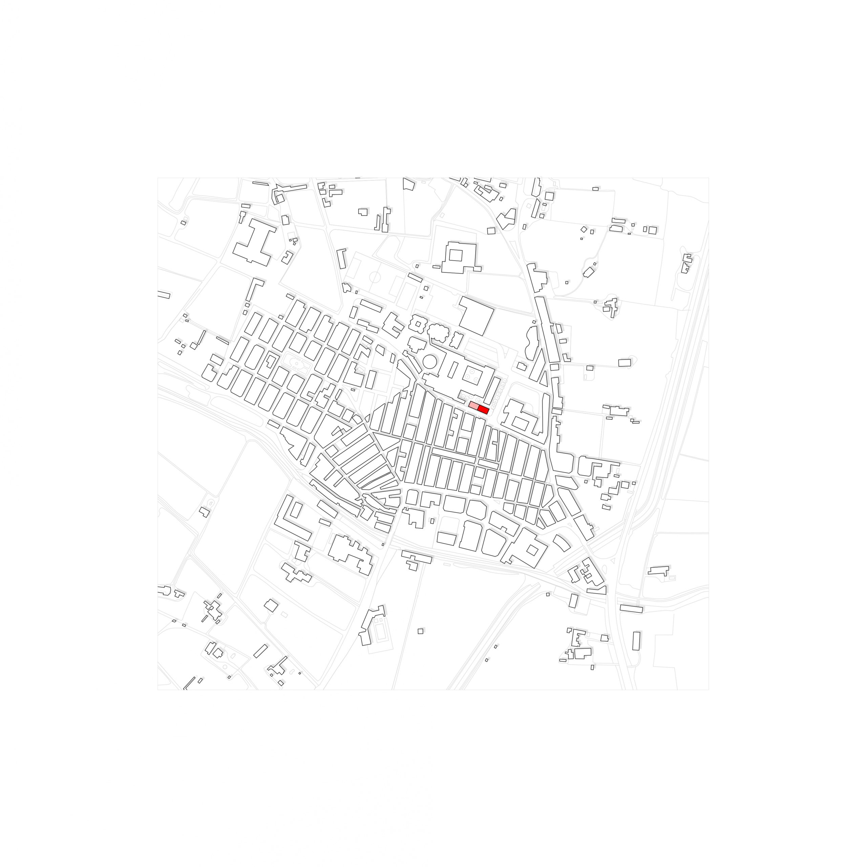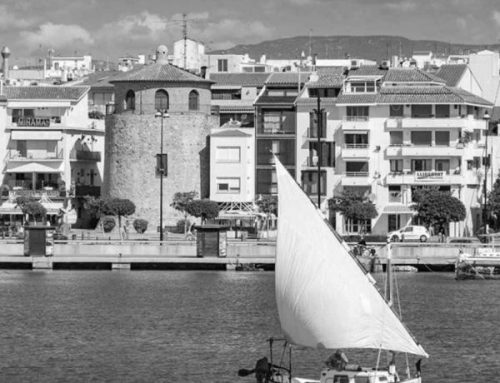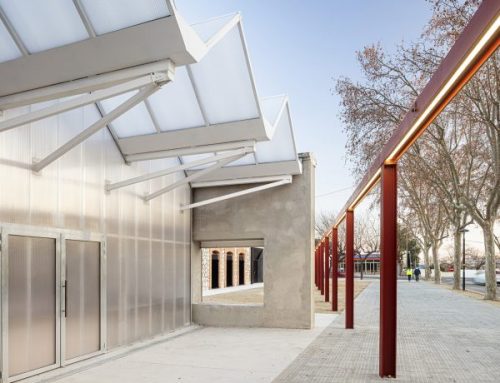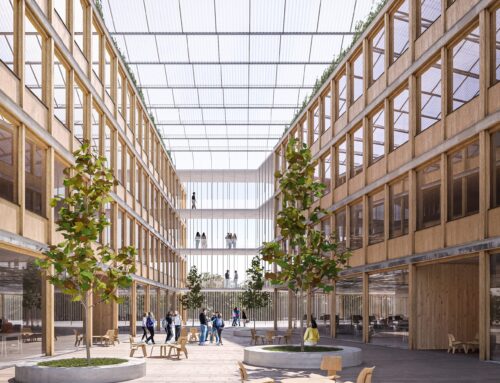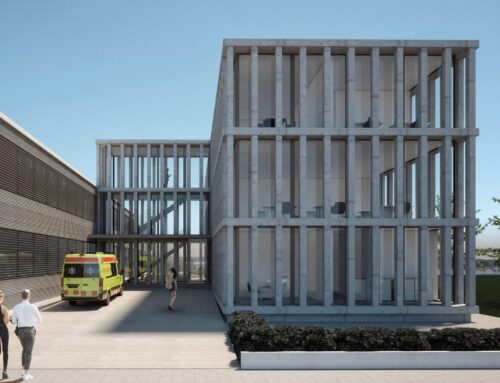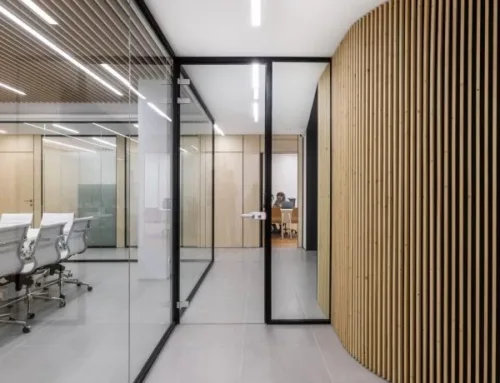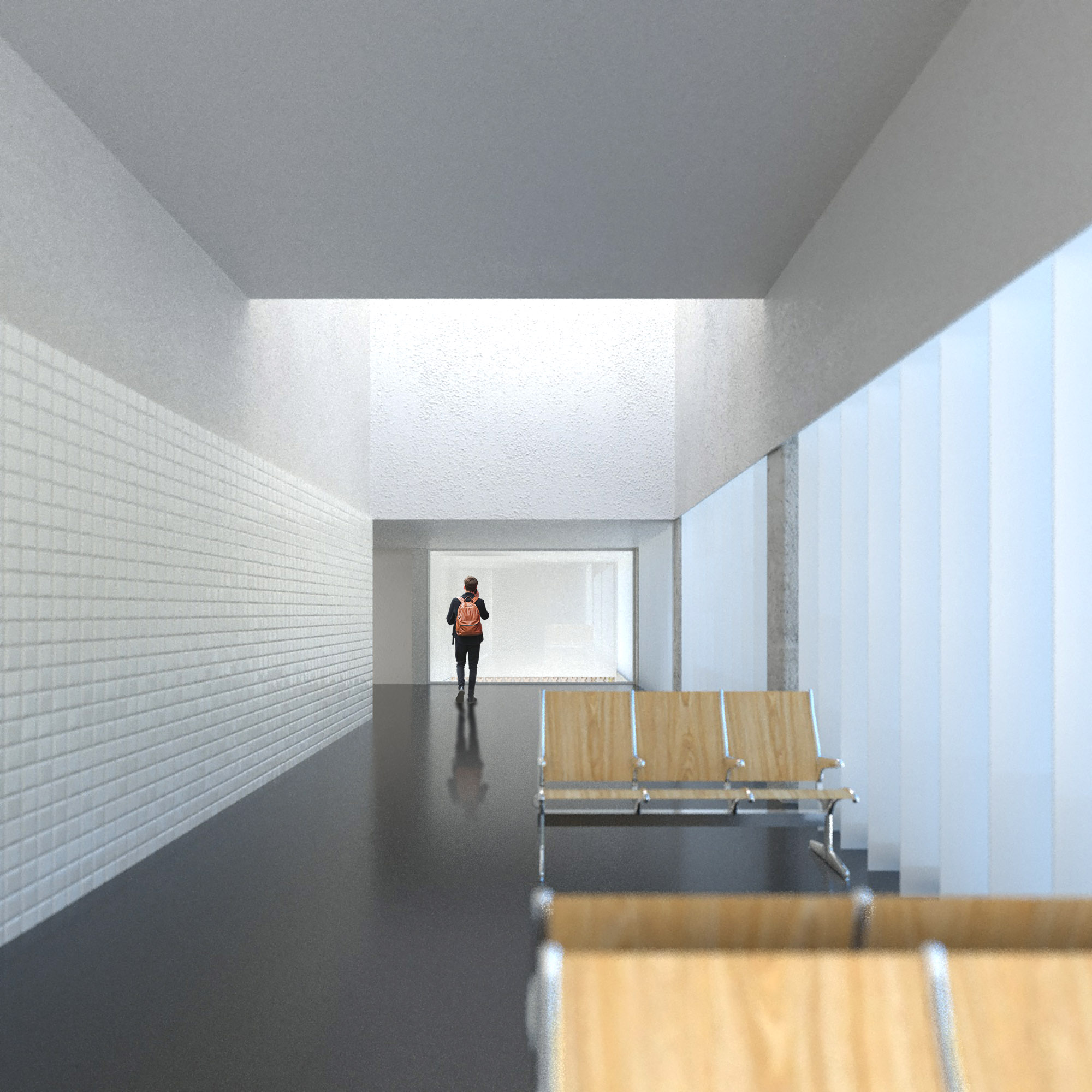
FINALIST | CAPJESÚS
A construction is implemented on the site that integrates into the environment following different strategies. The building, with a regular geometry in plan, is empty in its corner in order to mark the access at the meeting point between Carrer de Santa Maria Rosa Molas and Passeig de Mossèn Valls. Volumetrically, it gives continuity to the height of the neighboring equipment, while it assumes a greater height when it reaches the corner, equating with the frontal housing buildings, at the same time that it emphasizes the access in relation to the new promenade that is projected
The program is grouped by functional packages, distributed along a longitudinal axis of circulation/waiting space. A PB is proposed that absorbs the bulk of the program with requirements to be closer to access, a first floor that houses general medicine, while the more private and internal use part is concentrated on the second floor. All of them, in direct contact with the entrance through a vertical communications core. The structural system and modularity gives flexibility to future changes of use.
A building is proposed where the rhythms of the structure and materiality abstractly assimilate those from the neighboring buildings. On one side, the arches of the neighboring equipment and the heights of the bordering urban fabric, on the other, the ceramics and the earthy tones of the surroundings, end up configuring the grid of an industrialized facade that is also the reflection of the prefabricated reinforced concrete structure of the interior. The subdivision into 3 horizontal strips of each of the 3 types of modules used in the facade allows adaptation to the use of the building, guarantees the privacy required by this type of equipment, at the same time as it favors comfortable use with quality visual and lighting relationships and regulates the different energy conditions depending on its orientation. Two double spaces, strategically located, allow you to understand the building in its 3 dimensions also from the inside.
The solution optimizes the routes between the large program areas, reducing the axes of circulation in two. A longitudinal plan that organizes the entire public program; and a vertical one, which connects internal uses with access. The relationship between the occupation of the building and the plot, the position of the access and the distribution of the uses, allows maximum use of both the usable interior and building m2.
The building envelope reads the orientation in order to take advantage of the sun’s rays in winter, thanks to the thermal inertia of the ground, and to protect itself from excessive radiation in summer. A solid-void configuration is set that responds to the needs of the program and to the various orientations, seeking the balance between solid areas that are very well insulated thermally, and glazed areas to obtain maximum use of natural light in interior spaces, as well as a control of the energy that arrives through the windows and of the natural ventilation towards the interior of the building. The elements of the envelope completely wrap the structure with a generous thickness of continuous thermal insulation, which avoids all types of thermal bridges, maintaining a thermally stable building, with sufficient thermal inertia, preventing heat leakage in winter and excessive thermal gains in summer. The green roof complements the thermal stability strategy, preventing overheating in the summer and allowing adequate management of rainwater, with reuse of gray water from toilets. It also integrates a generous surface of photovoltaic panels that ensure the provision of clean energy.
Author Gallego Arquitectura / Josep Ferrando Architecture | Architect Xavier Gallego / Josep Ferrando + David Recio | Location Jesús | Promoter Infraestructures – Generalitat de Catalunya | Year 2020 (competition) | Area 400 m2

