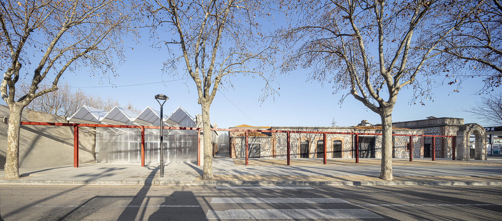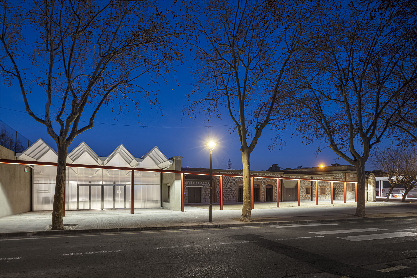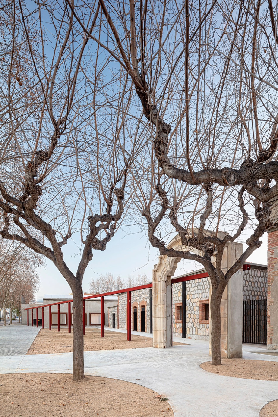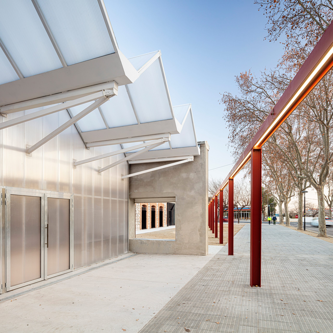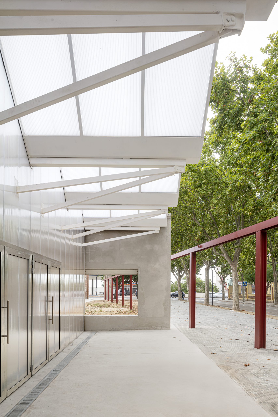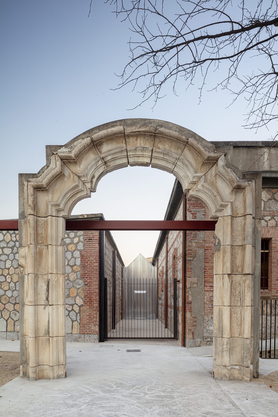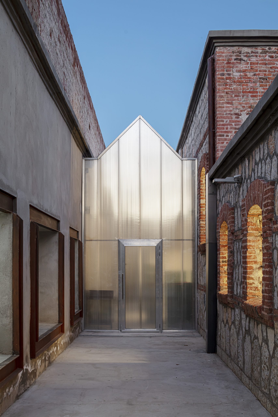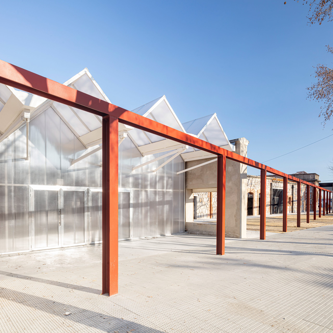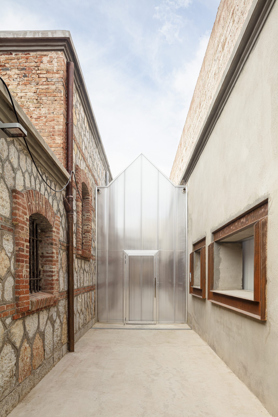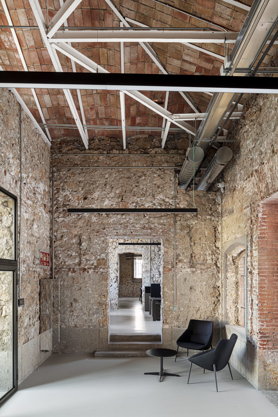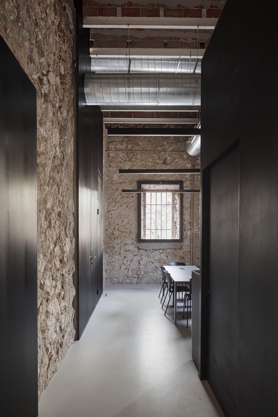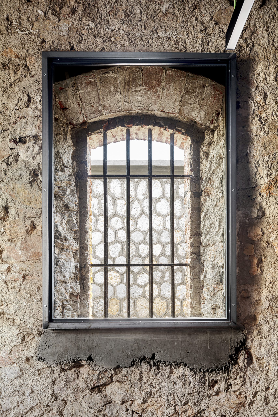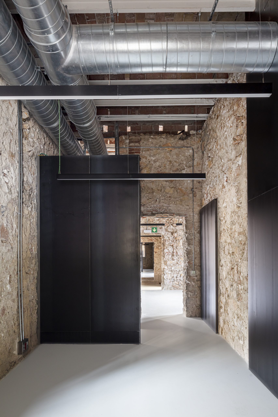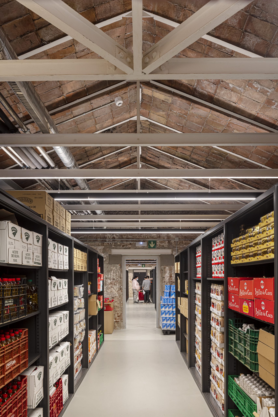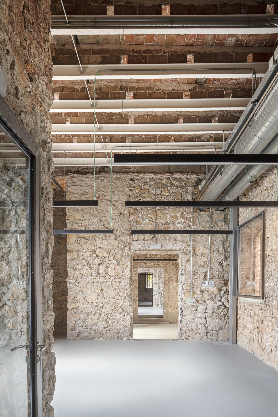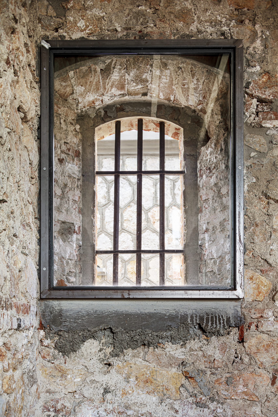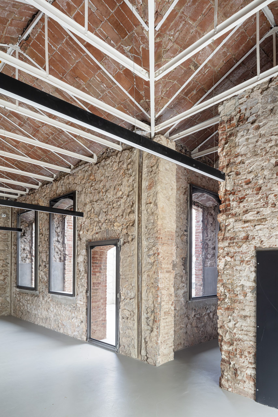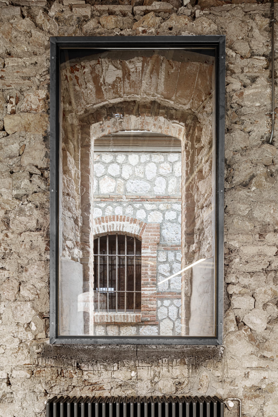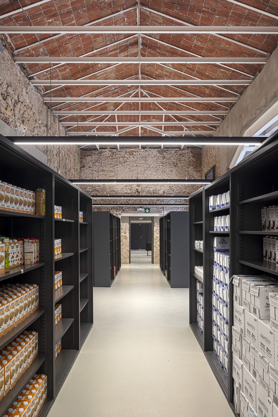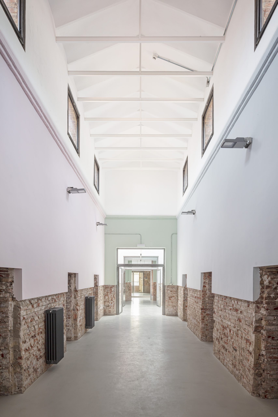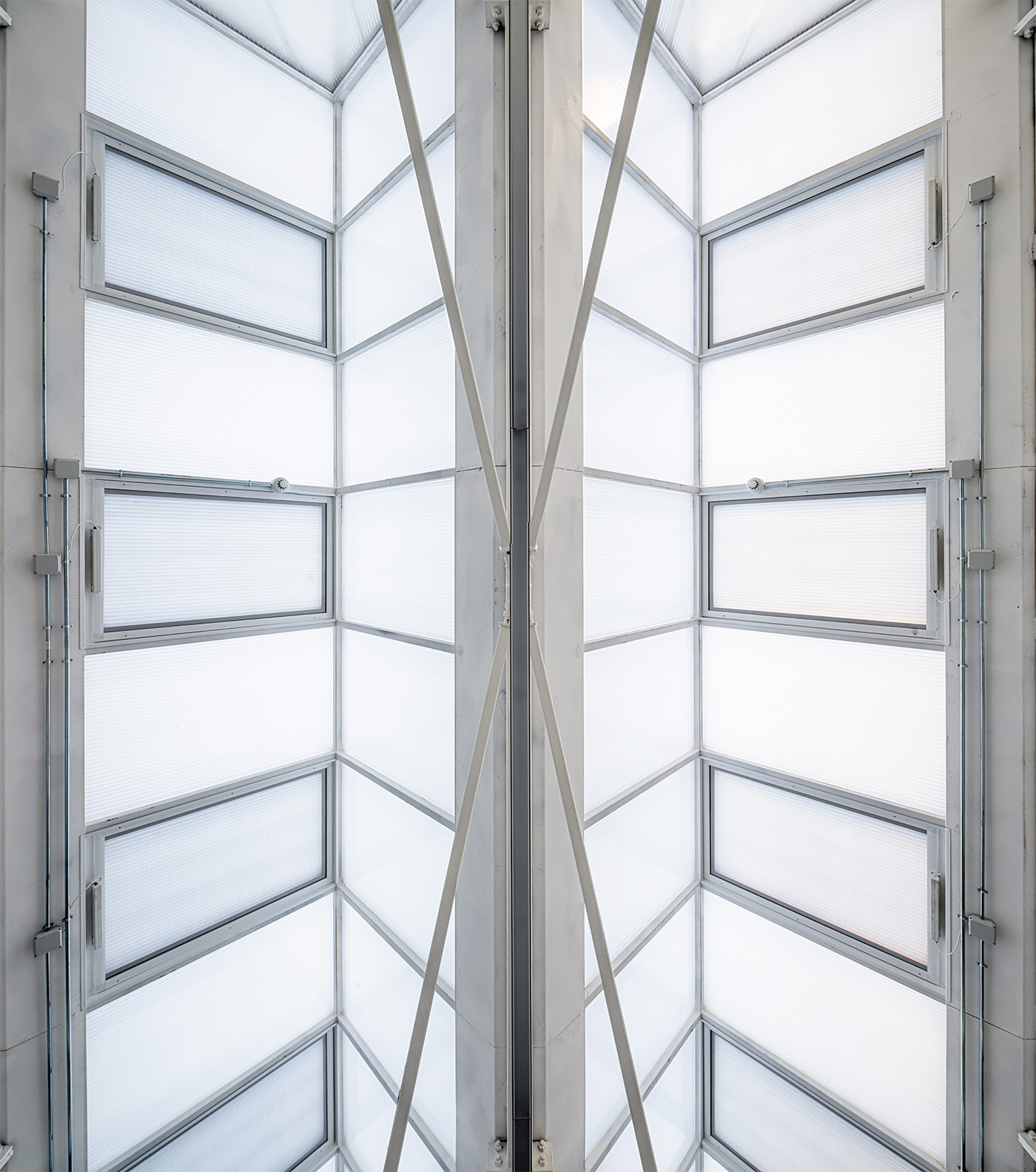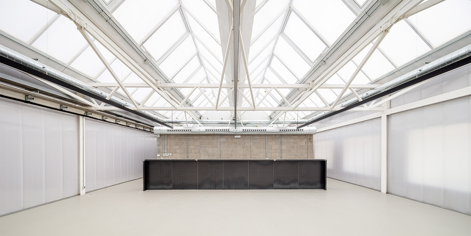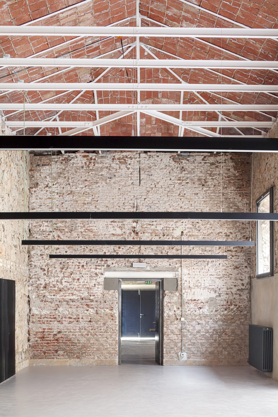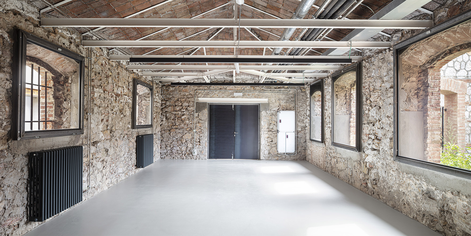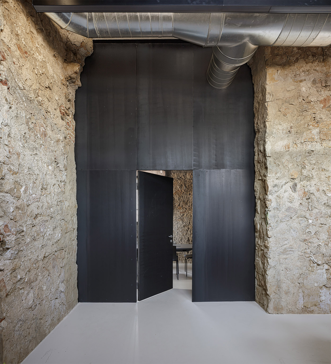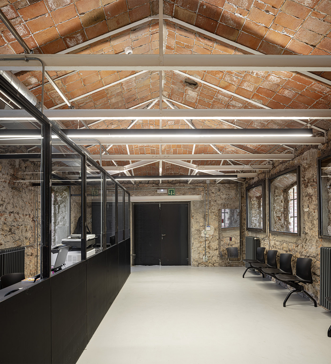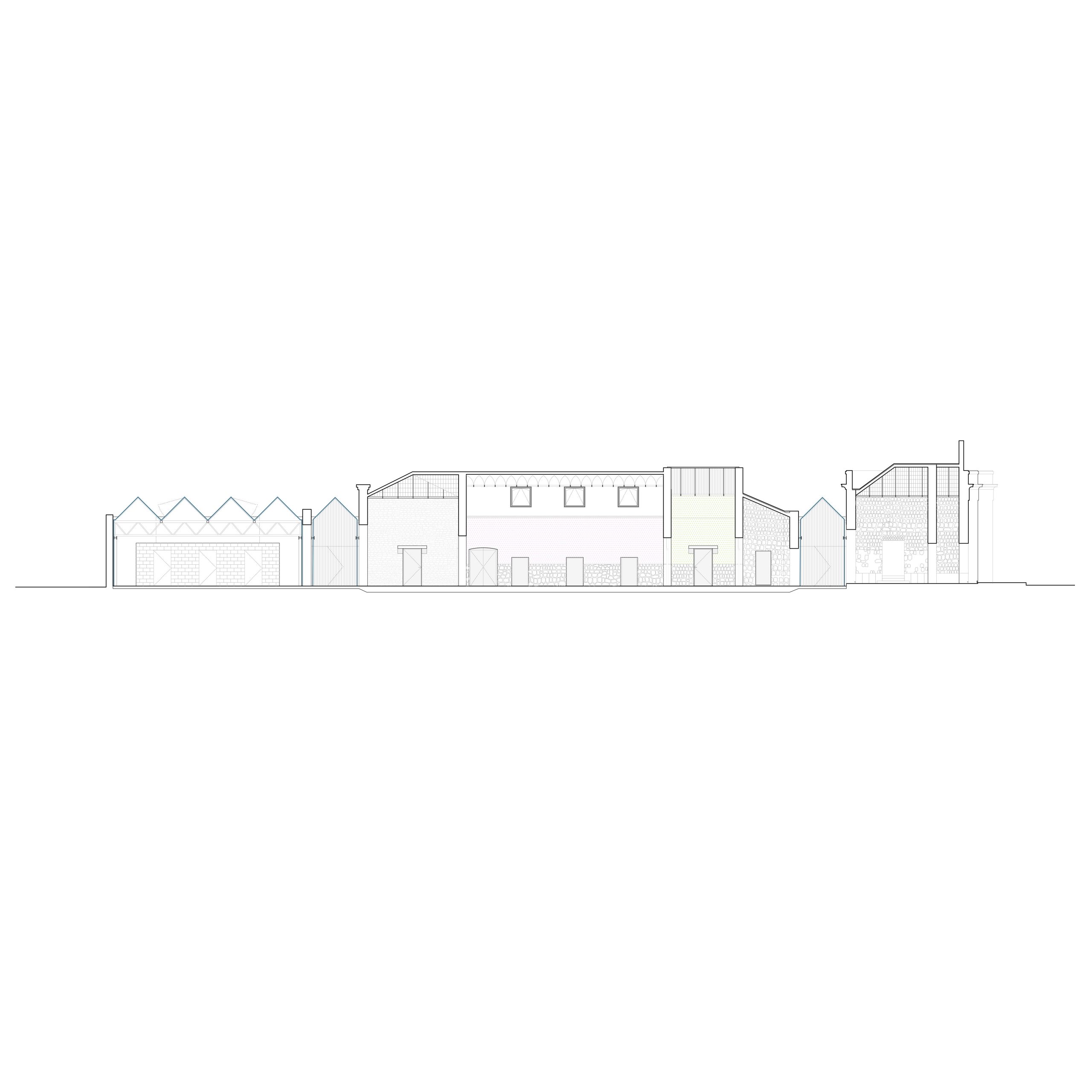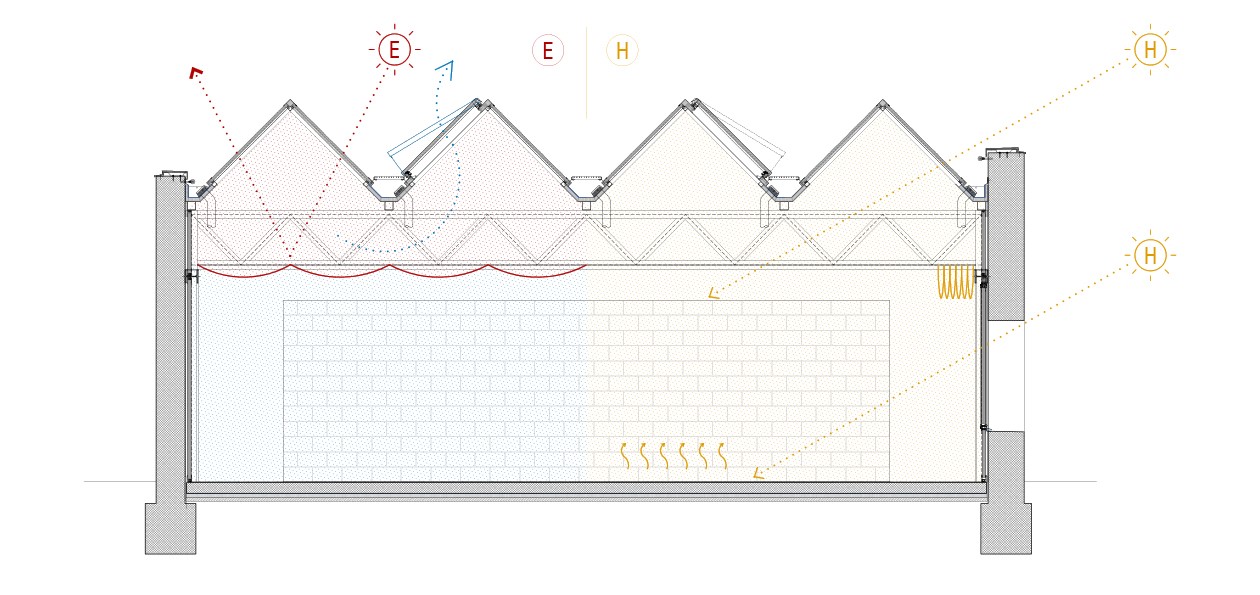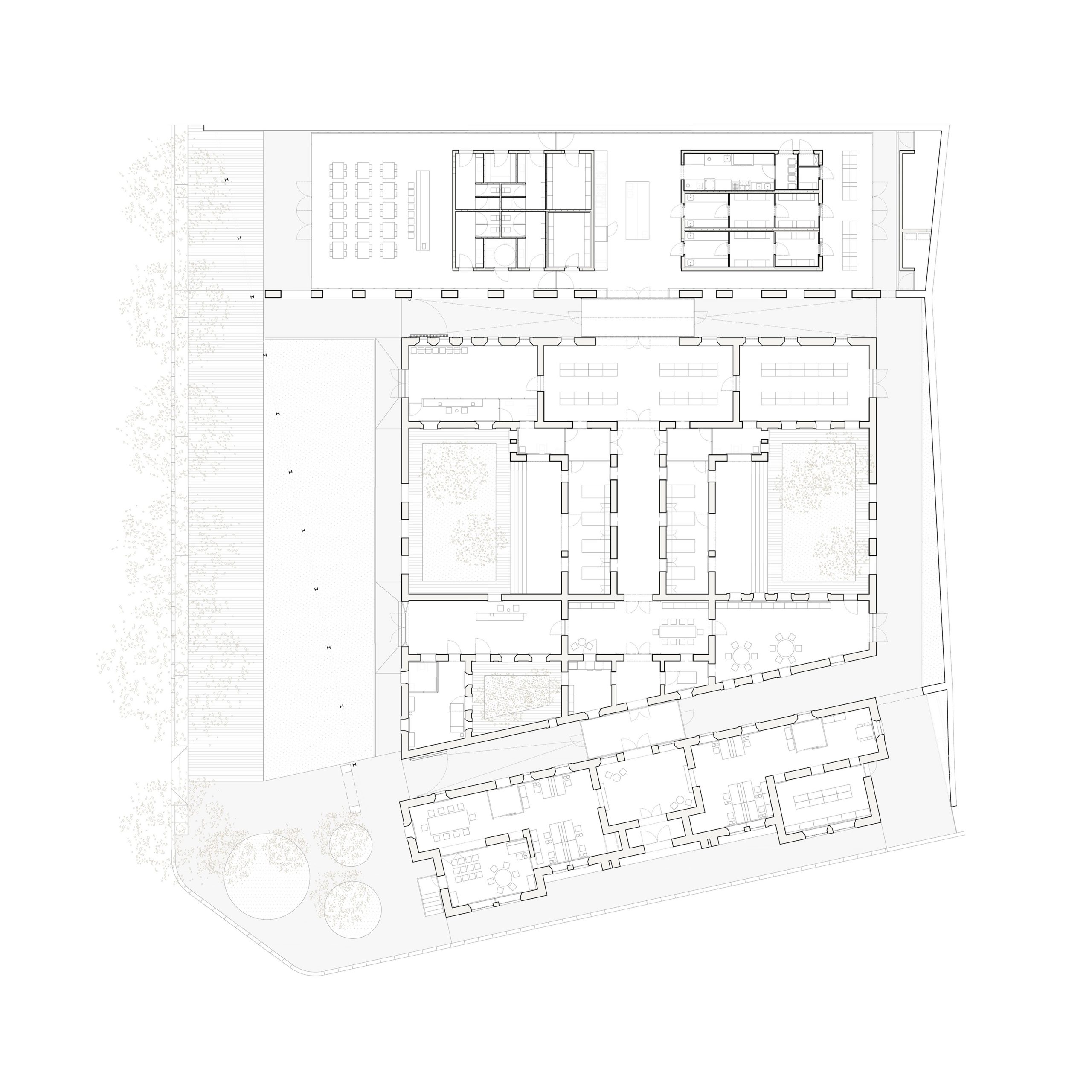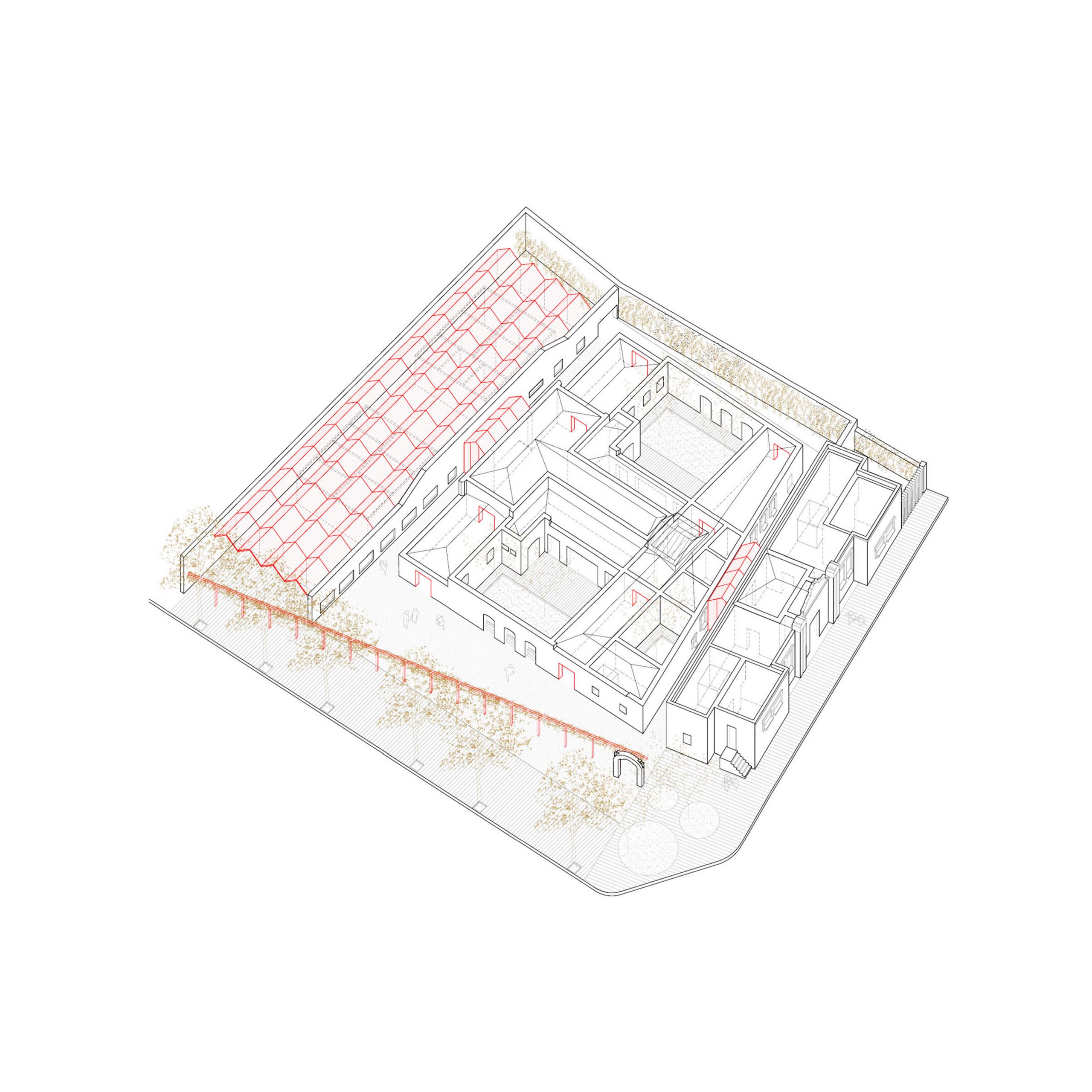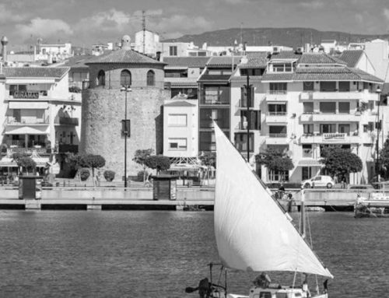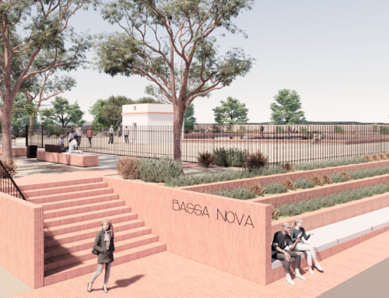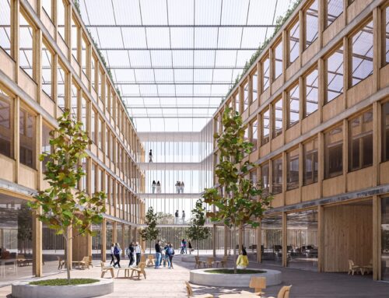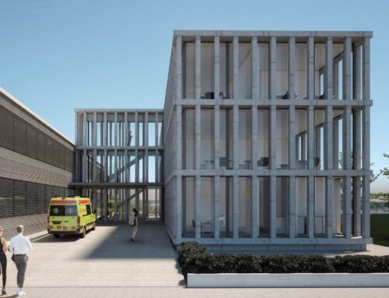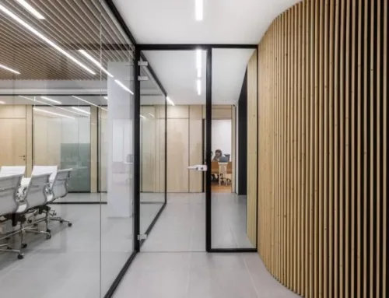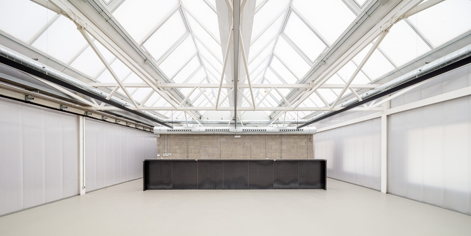
SOCIALCENTEREL ROSER
The Social Center El Roser is developed in the building of the former preventive prison of Reus, a building cataloged as BCIL and relevant to the Inventory of the Architectural Heritage of Catalonia. The equipment represents an innovative program for Spain. It consists of a shelter for homeless people, a social dining room and a community space, concentrating, in this way, the entirety of the city’s social services, a characteristic that makes it the first comprehensive facility of its kind.
The proposal is the transformation of a transformation. The prison, built in 1929, had been transformed into a school in 1979. This previous intervention is used to execute a project in which the different temporal layers dialogue with each other, carrying out a selection process that shows the hidden constructive layers and their various transformations, revaluing them. The project respects and recovers the original building, discovering its structure and constructive typology of the time, hidden until now, with the intention of evoking an image of austerity.
The intervention works at different scales. On the one hand, a dialectic is established between the new elements, of a more ephemeral, light and tectonic nature, contrasting with the composition and mineral materials of the existing, heavier structure. On the other hand, in the geometry of the “H” plan, which surrounds two courtyards, new transversal openings are made which, through the visuals, make it permeable in “Palladian” mode, eliminating the tightness of spaces
In this way, the reading, operation and routes of the building inside are reconsidered, at the same time as it is also done in the urban area, altering the relationship with its immediate environment. In the way that the original prison was accessed from the main road through a monumental portal with a minimum of sidewalk space, in the proposal the wall that limited the courtyard of the prison building is removed, converting – it in an open public space and given to the city, which allows the pedestrian to become aware of the equipment through the continuity of the facades.
On another, more domestic scale, elements such as windows, wet cores, etc. they are introduced tangentially reinforcing the idea of palimpsest.
The entire roof and facade system of the new construction is finished with cellular polycarbonate panels linked together, forming a large linear greenhouse. To have natural ventilation in the interior space, the roof includes practicable modules on the inclined planes, interspersing the openings on the slopes facing north and south. The facades, which close the short sides of the lot, are conceived as generous openings that will communicate the interior spaces with the adjacent terraces and both will be protected from the rain by the overhangs.
The construction contained within the new skin will have a high thermal inertia (concrete block walls, internal concrete slab thermally insulated from the floor), so that in winter, the building’s translucent skin allows solar radiation to pass through through the polycarbonate cover and can be stored with the mineral elements contained within the greenhouse.
Author Gallego Arquitectura / Josep Ferrando Architecture | Architect Xavier Gallego / Josep Ferrando i David Recio | Location Reus | Promoter Ajuntament de Reus | Installations Josep M. Delmuns | Structure Calmat | Technical architect Aleix Sanz / C&C Svgati | Collaborators Armand Pons, Ingrid Bru, Aleix Llorenç, Youssef Alaa, Farah Bahaa, Ilaria Caprioli, Àlex Font, Arnau Sumalla, Min Sung, Ah Rum, Min Seong, Cheng-Pei Lee, Maristella Pinheiro, Clara Ebert, Albert Chavarria | Builder Vesta Barcelona | Year 2018-2021 | Area 1964 m2 | Photography Adrià Goula | Awards First award XII Biennnal Alejandro de la Sota rehabilitation category 2021 / Finalist Awards FAD Architecture category 2022 / Finalist Awards Catalunya Construcció

