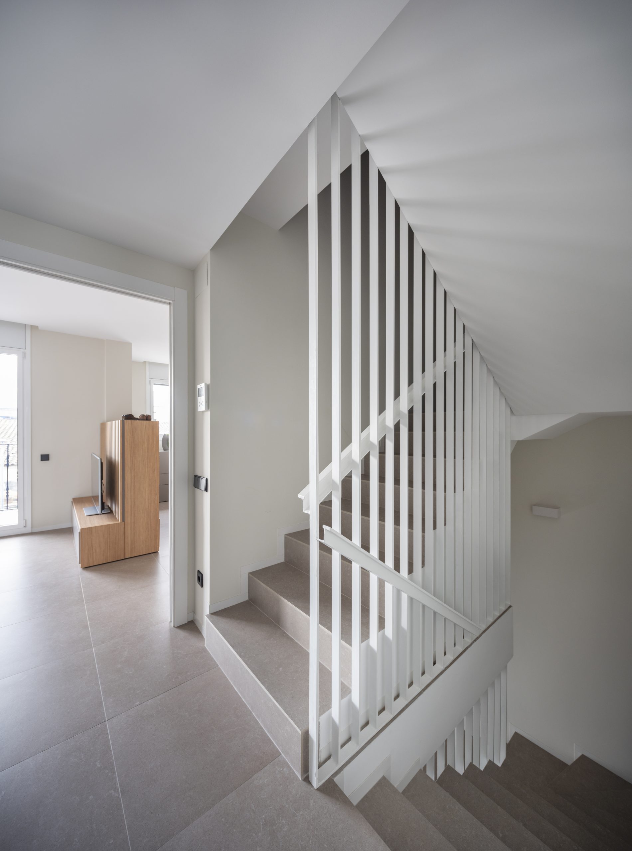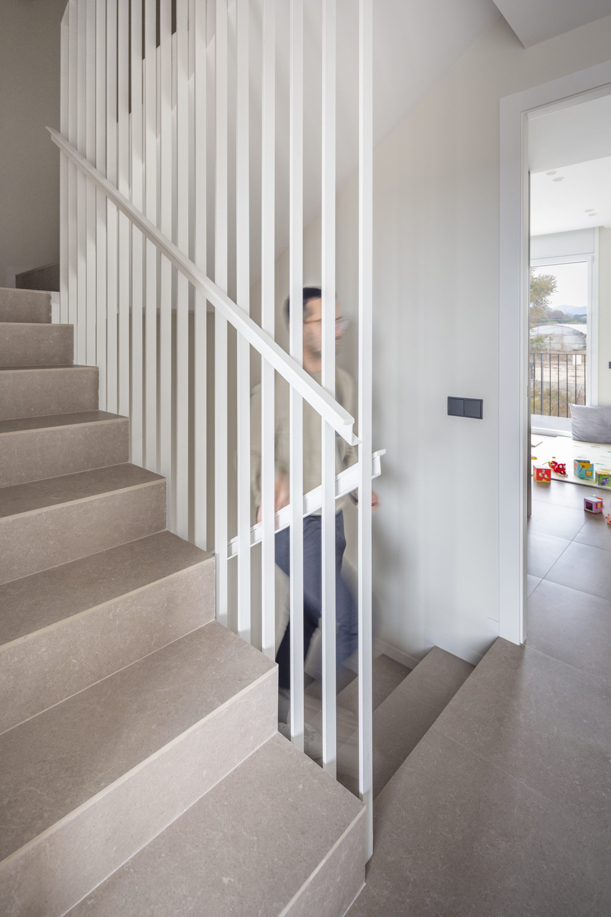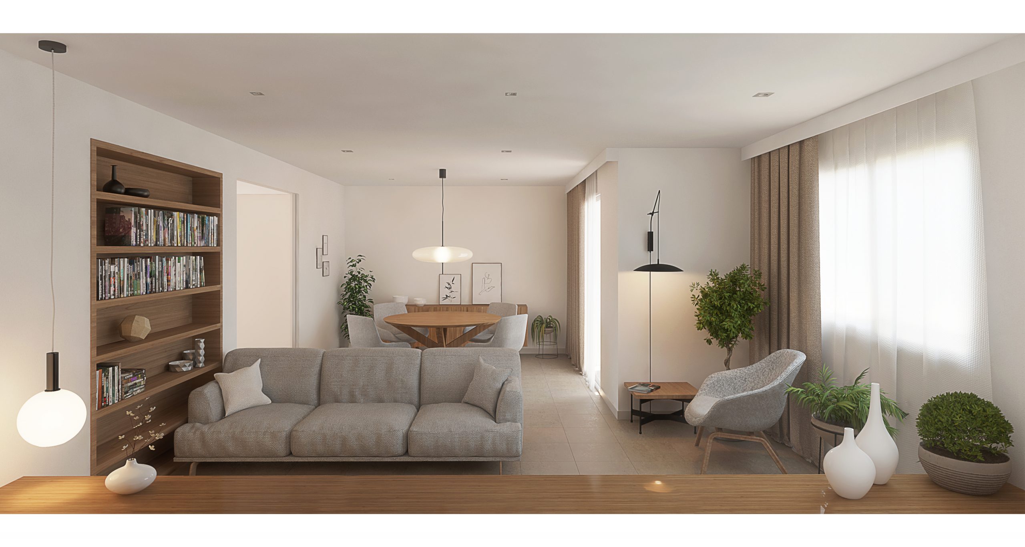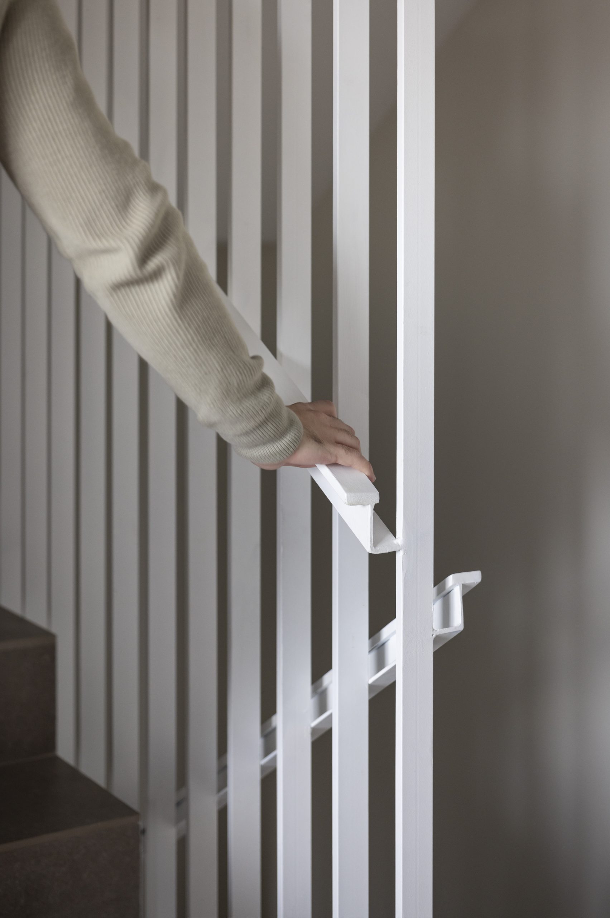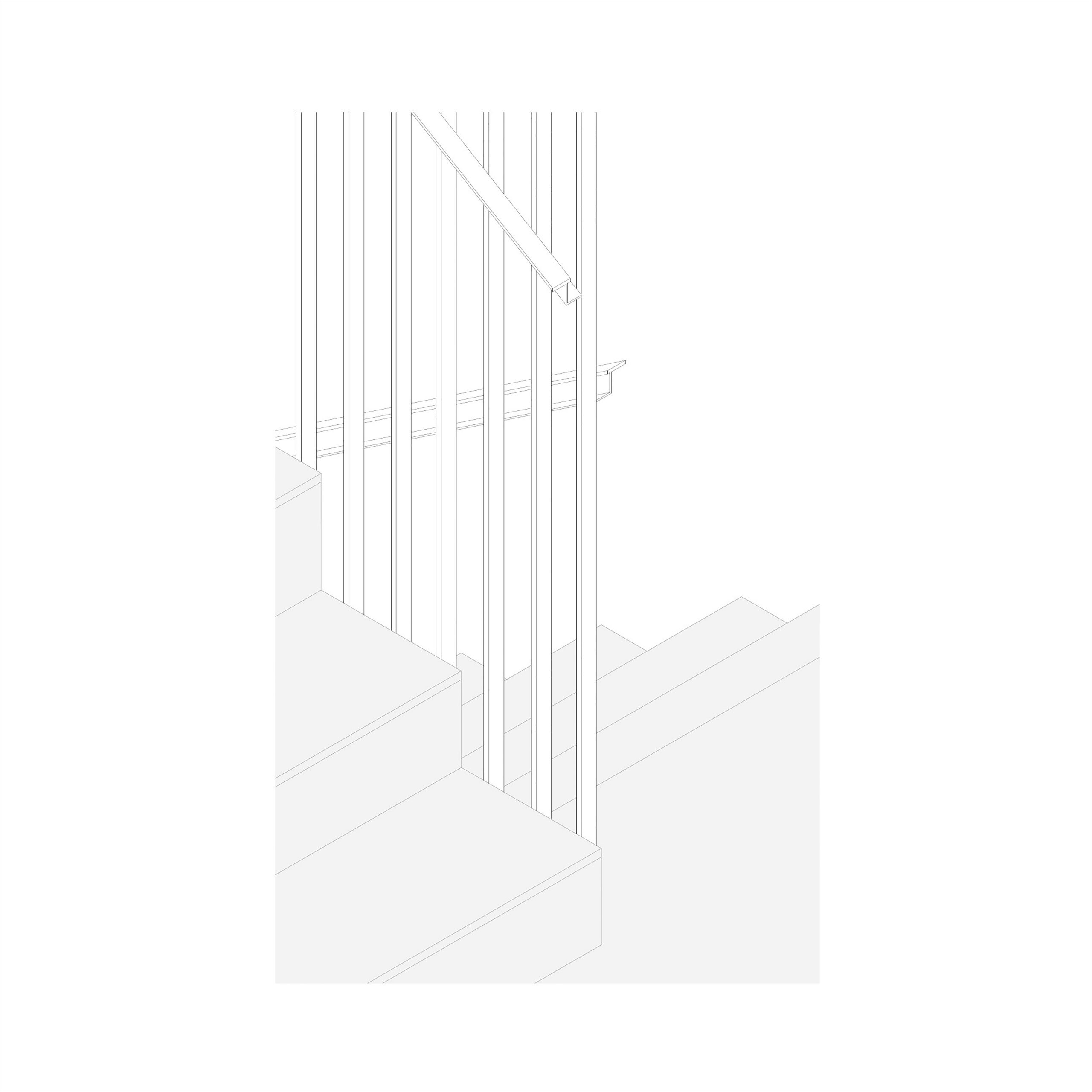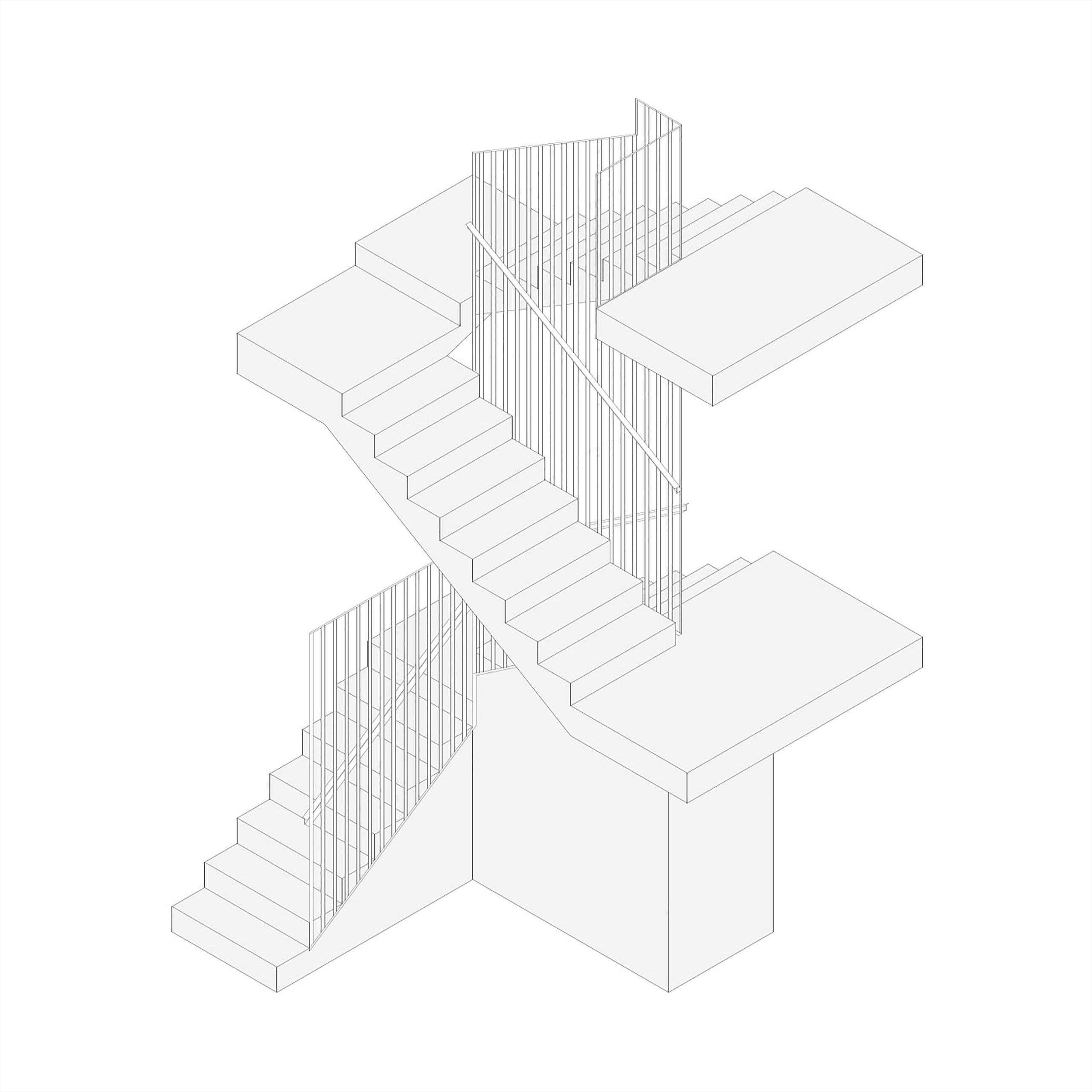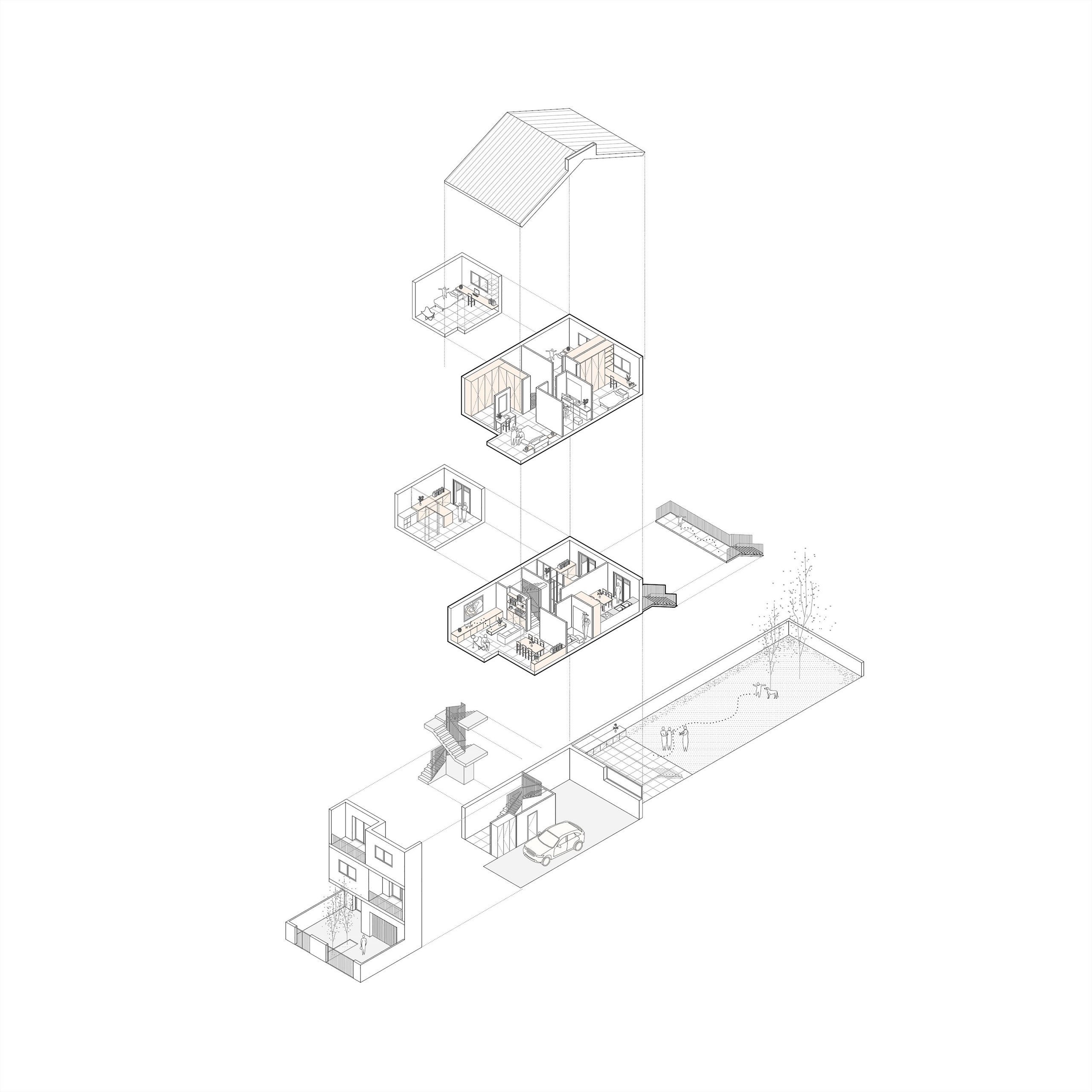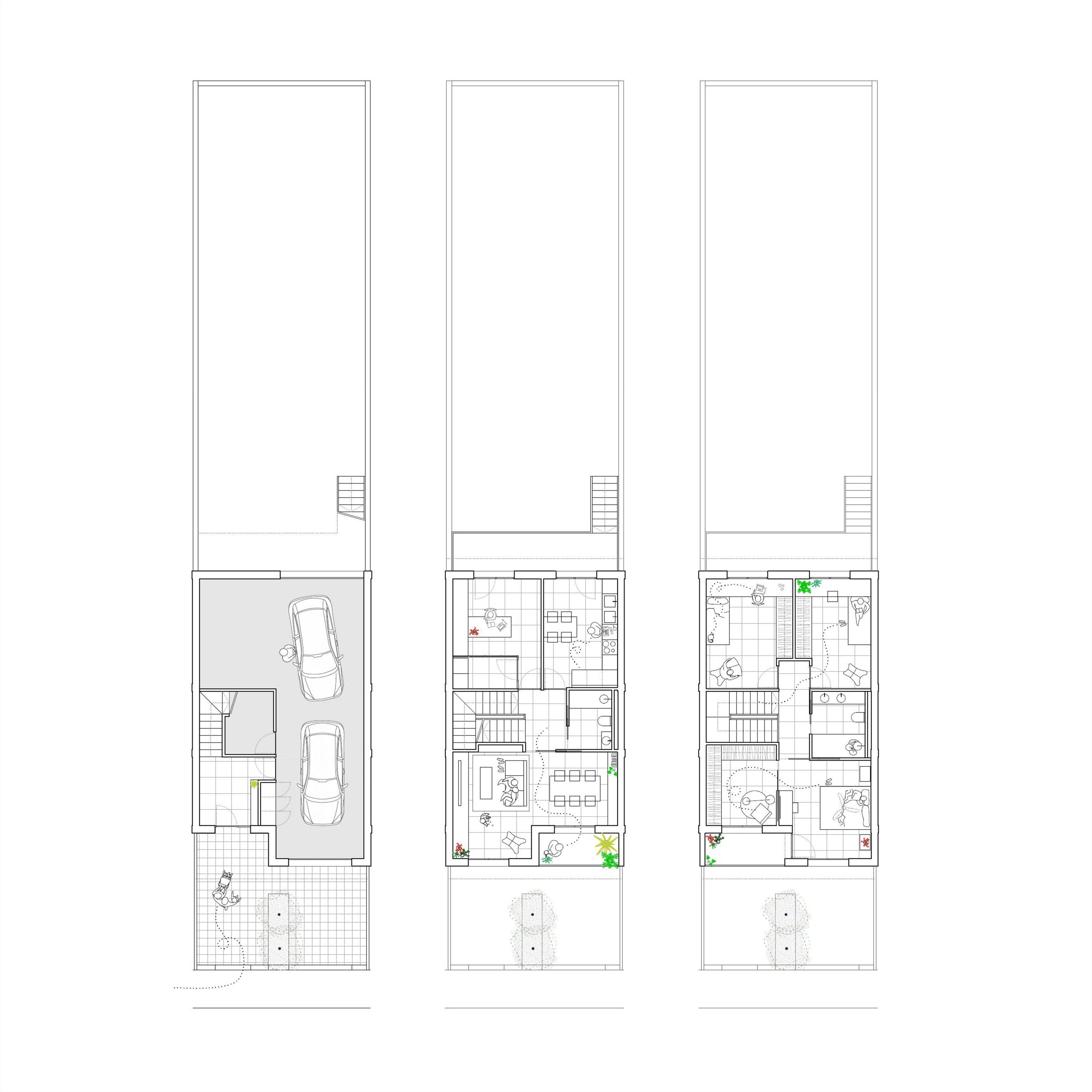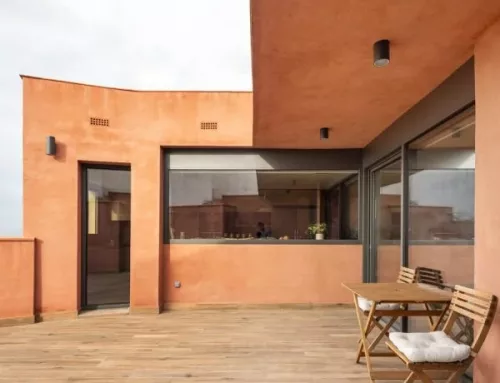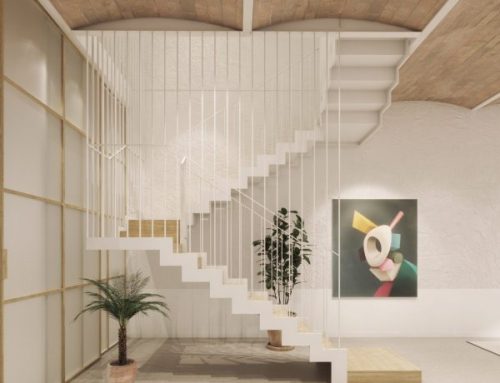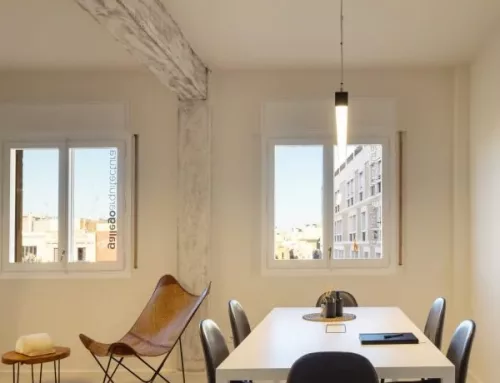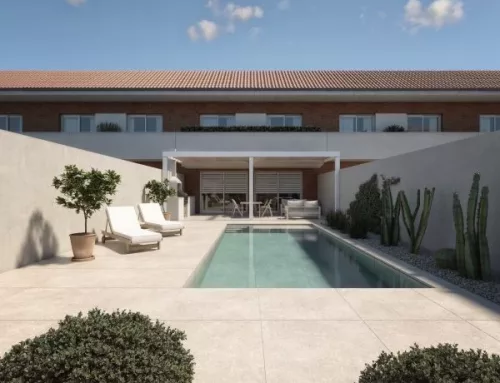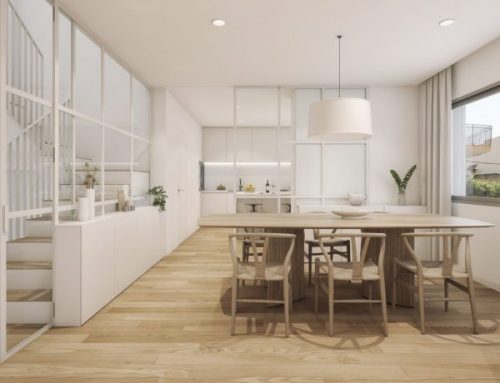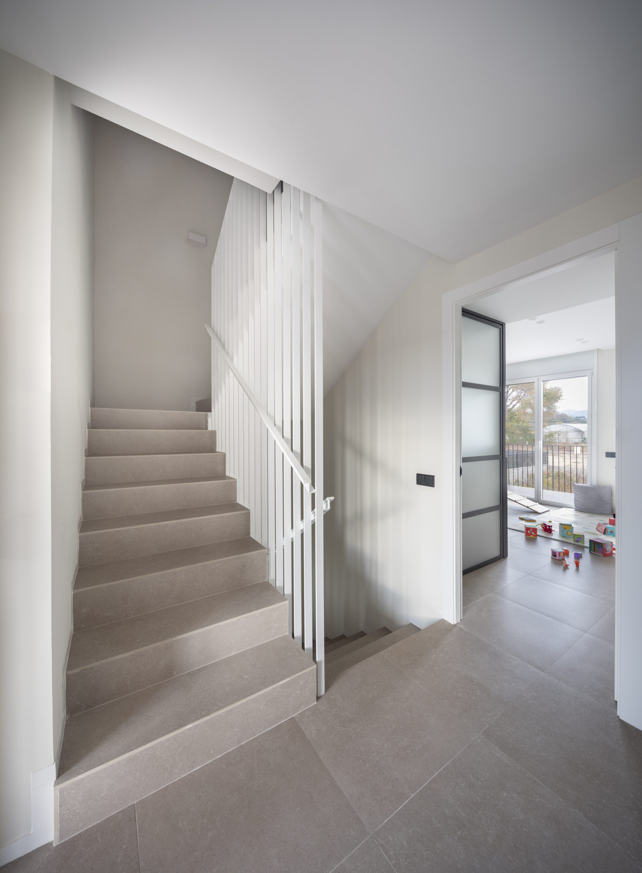
NMHOUSE
NM House is located in the municipality of Riudoms and is a project for the interior distribution of a terraced house for which only the structure of unidirectional reinforced and forged concrete pillars, the concrete slab stairs had been made armed and the pitched gable roof of Arab tile.
The facades are made of exposed brick and have the same color and texture as the facades of the row houses. The enclosures are dark in color with the same distribution and location as the finished houses.
The planned home is made up of a ground floor intended for a garage and facilities services and the staircase that communicates with the rest of the home. On the first floor we find the day area, with the distributor that gives access to the bathroom, the kitchen, an office, and the living room – dining room. And finally, on the second floor we find the night area, with a small space that distributes the bathroom, two single bedrooms and the double bedroom with built-in dressing room.
The staircase that connects the three floors is the main and enhancing element of the project. The railing is composed of vertical white metal slats that originate on the ground floor and reach the second floor, where a handrail, also metallic and white, follows it at all times.
Author Gallego Arquitectura | Architect Xavier Gallego | Location Riudoms | Promoter Privat | Installations Josep M. Delmuns | Technical architect Joan Cruset | Collaborators Michele Terlizzi, Vanessa Niubó, Iñaki Cacho | Builder Mies Construccions | Year 2020-2022 | Area 240 m2 | Photography OGomez Studio

