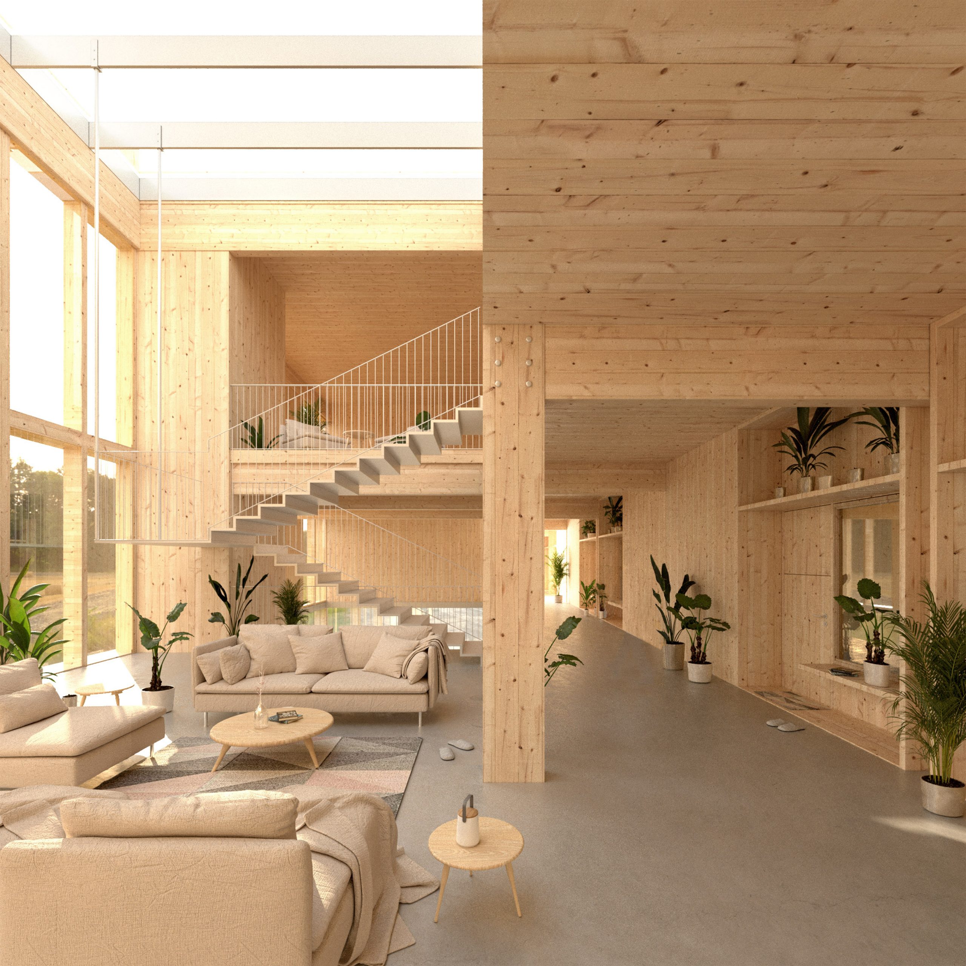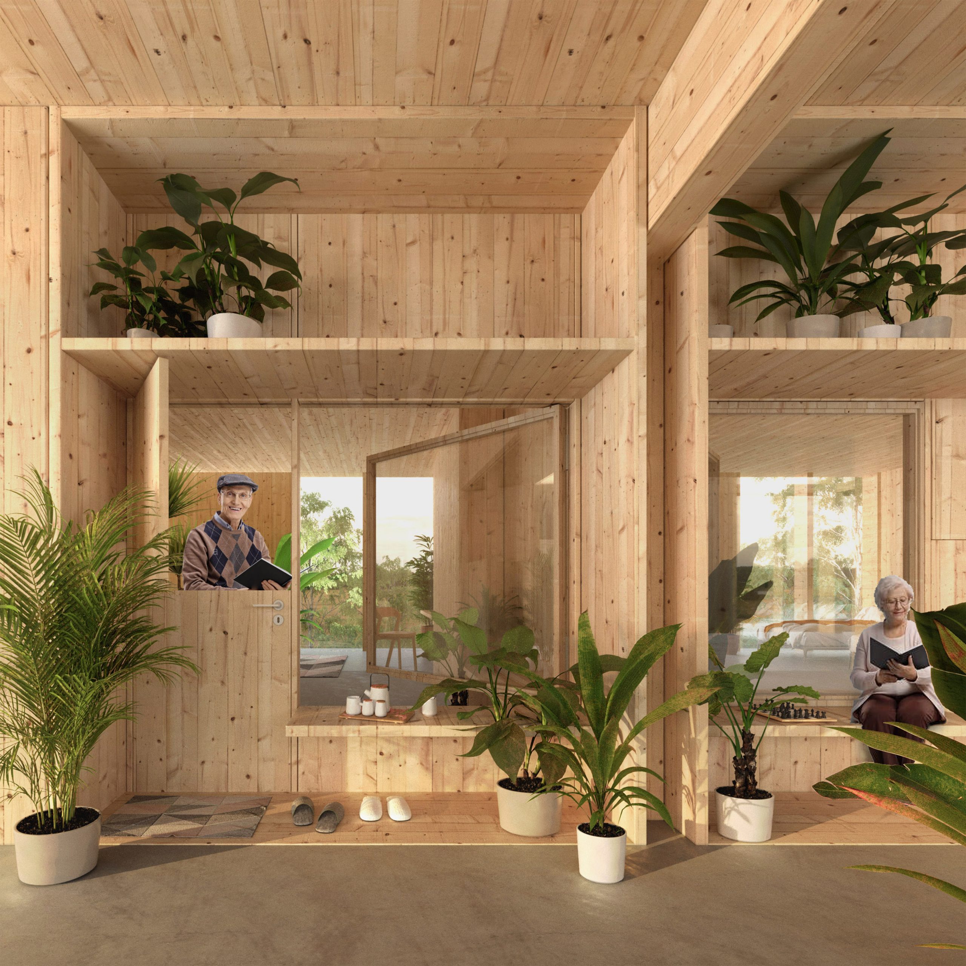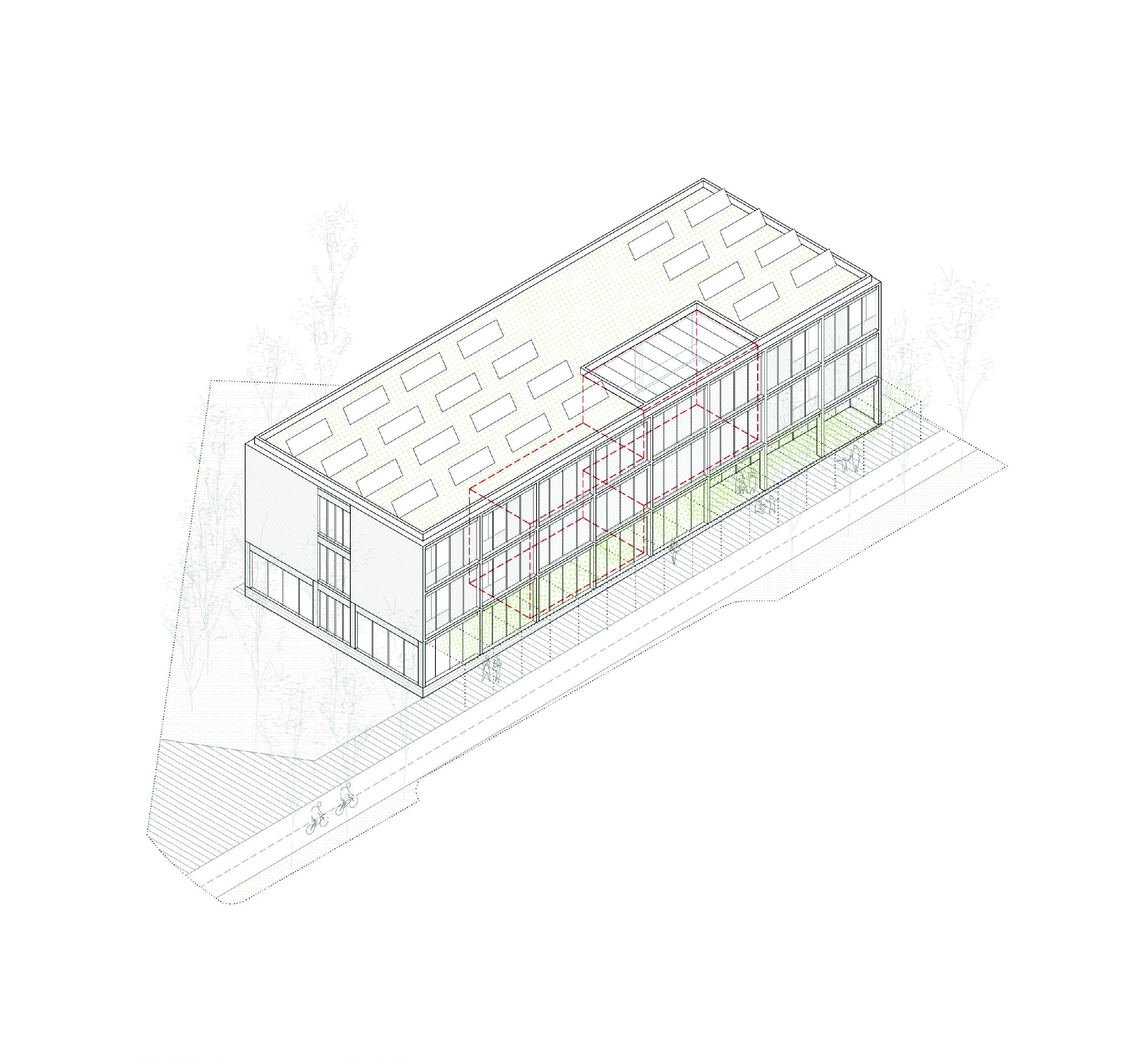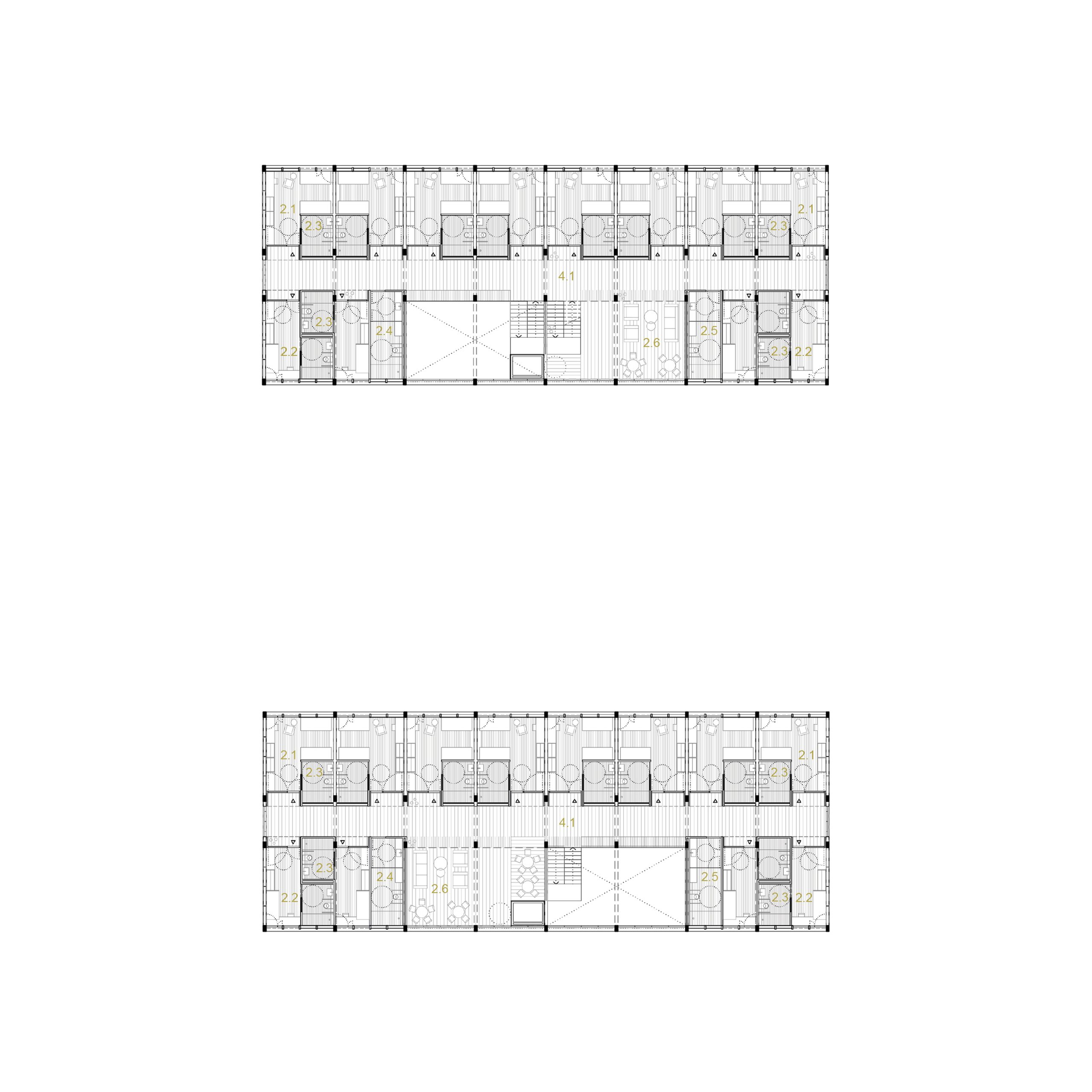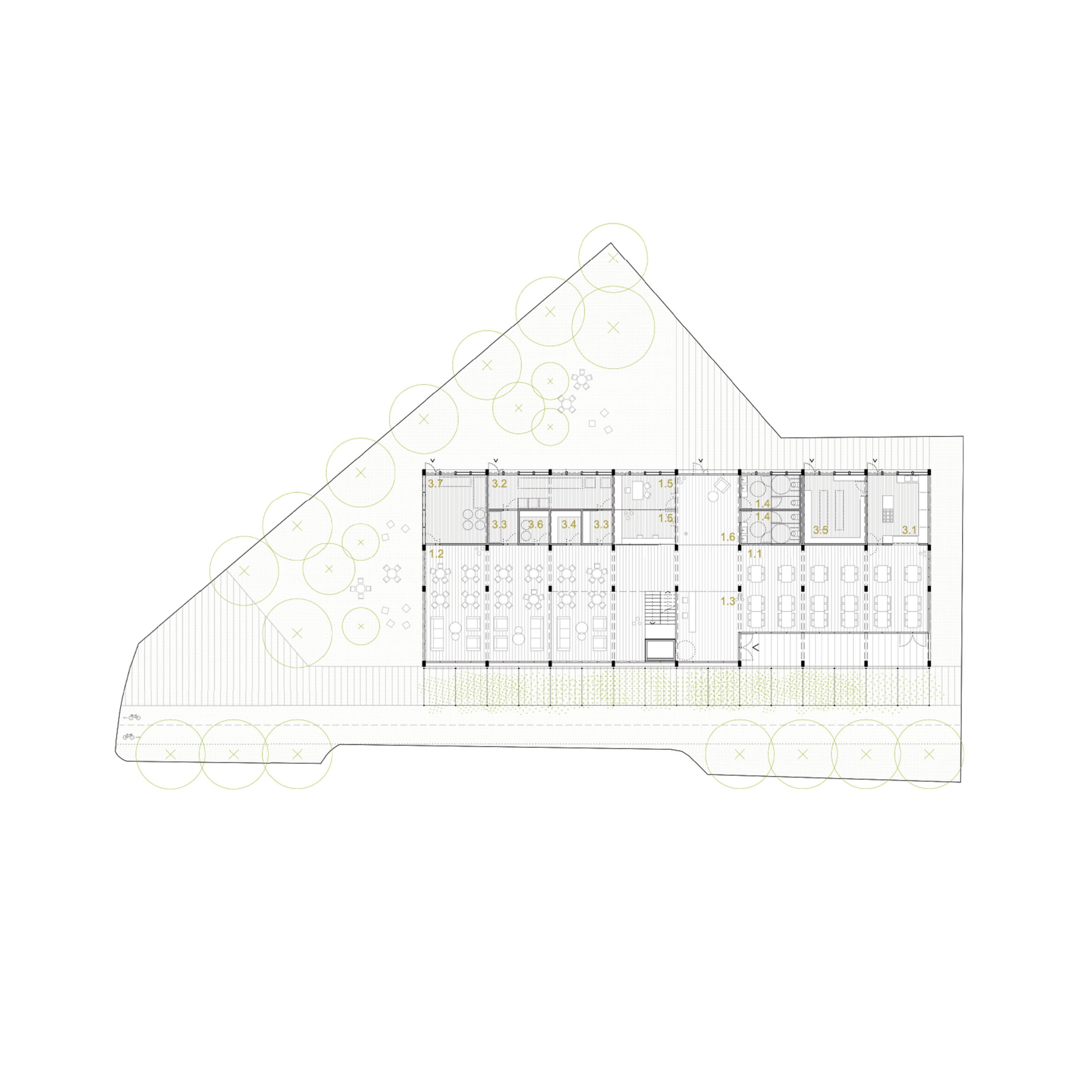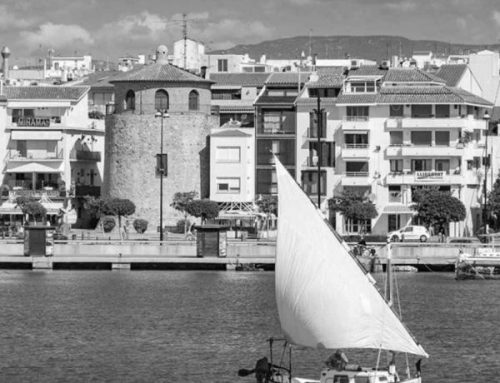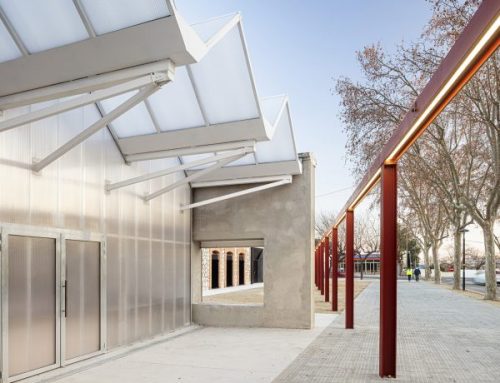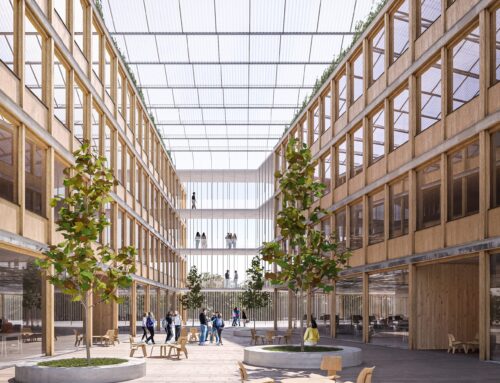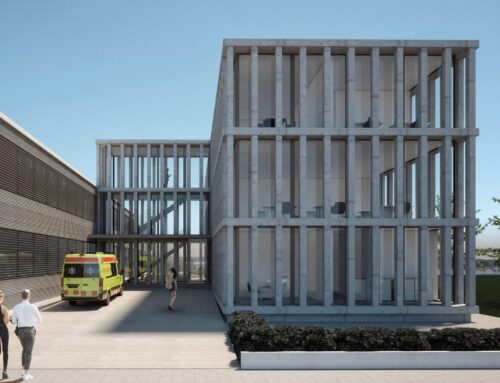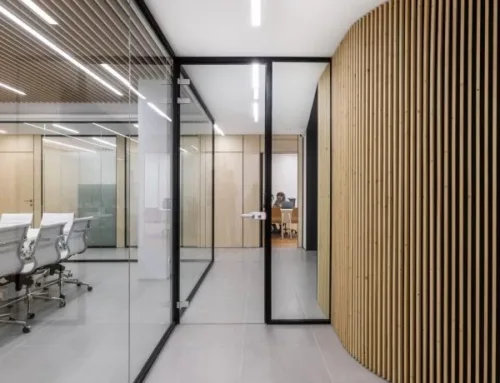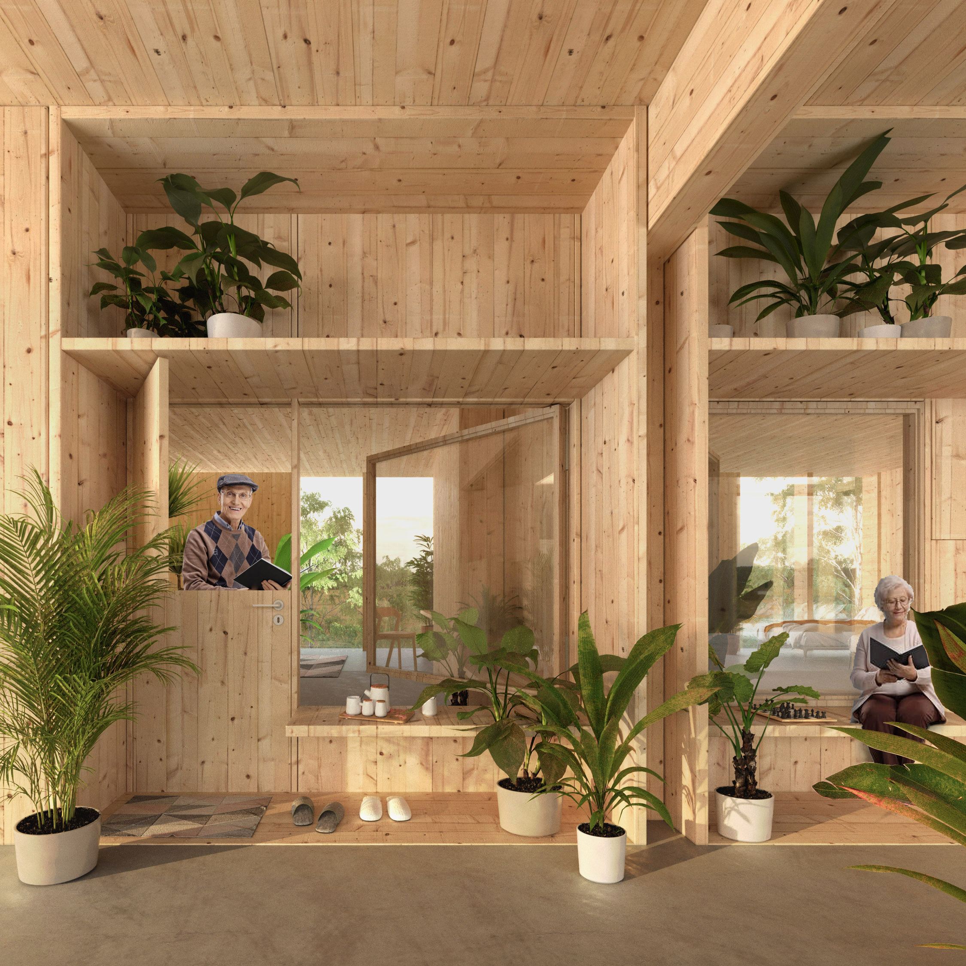
RESIDENCE FOR ELDERLY PEOPLE|COMPETITION
In Hospitalet de l’infant, a building with a regular volume of rigorous order, but flexible, is implemented on the site, which benefits its execution and is at the same time kind to the built and unbuilt environment.
Its rectangular geometry and three stories high allows it to integrate into the immediate urban environment, composed of isolated buildings of similar heights and the same orientation (at 45º degrees with respect to Carrer de Ramon Berenguer IV).
The proposed architecture responds to the needs of the site, to those of the intended users and at the same time gives flexibility towards future needs that may arise. Its position consolidates the relationship with the pedestrian, generating friendly access. The main facade invites people to enter through a pergola that limits the building to a human scale and indicates the entrance in a winding way to the people who circulate from the axis of the interior of the island.
Author Gallego Arquitectura / Josep Ferrando Architecture | Architect Xavier Gallego / Josep Ferrando i David Recio / Stefan (studio kmh) | Location Vandellòs i Hospitalet de l’Infant | Promoter Ajuntament de l’Hospitalet de l’Infant | Year 2020 | Area 1.400 m2

