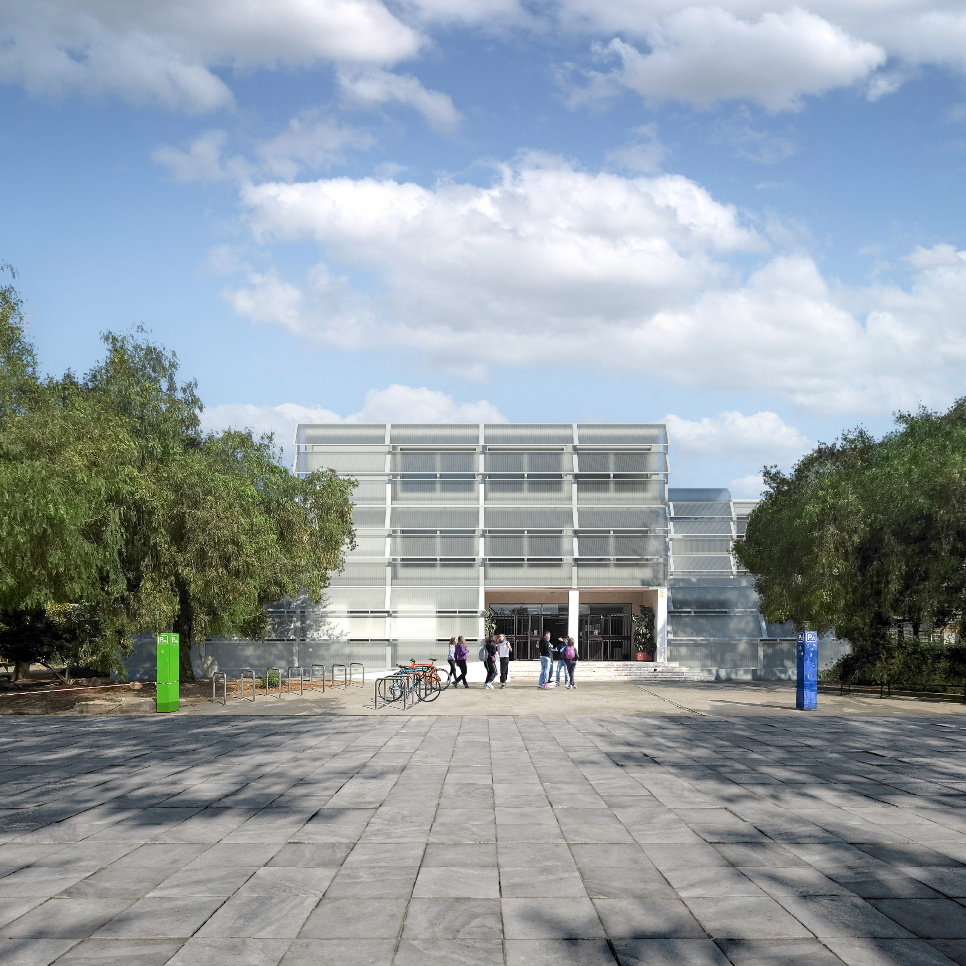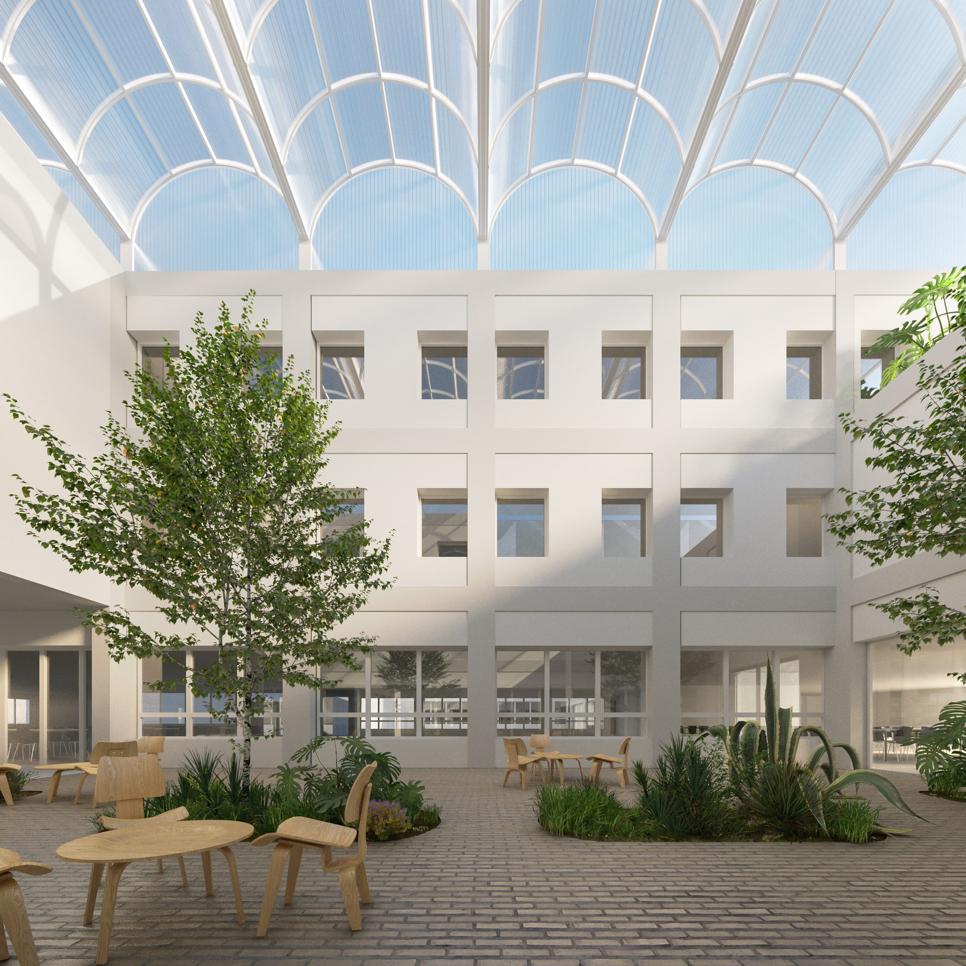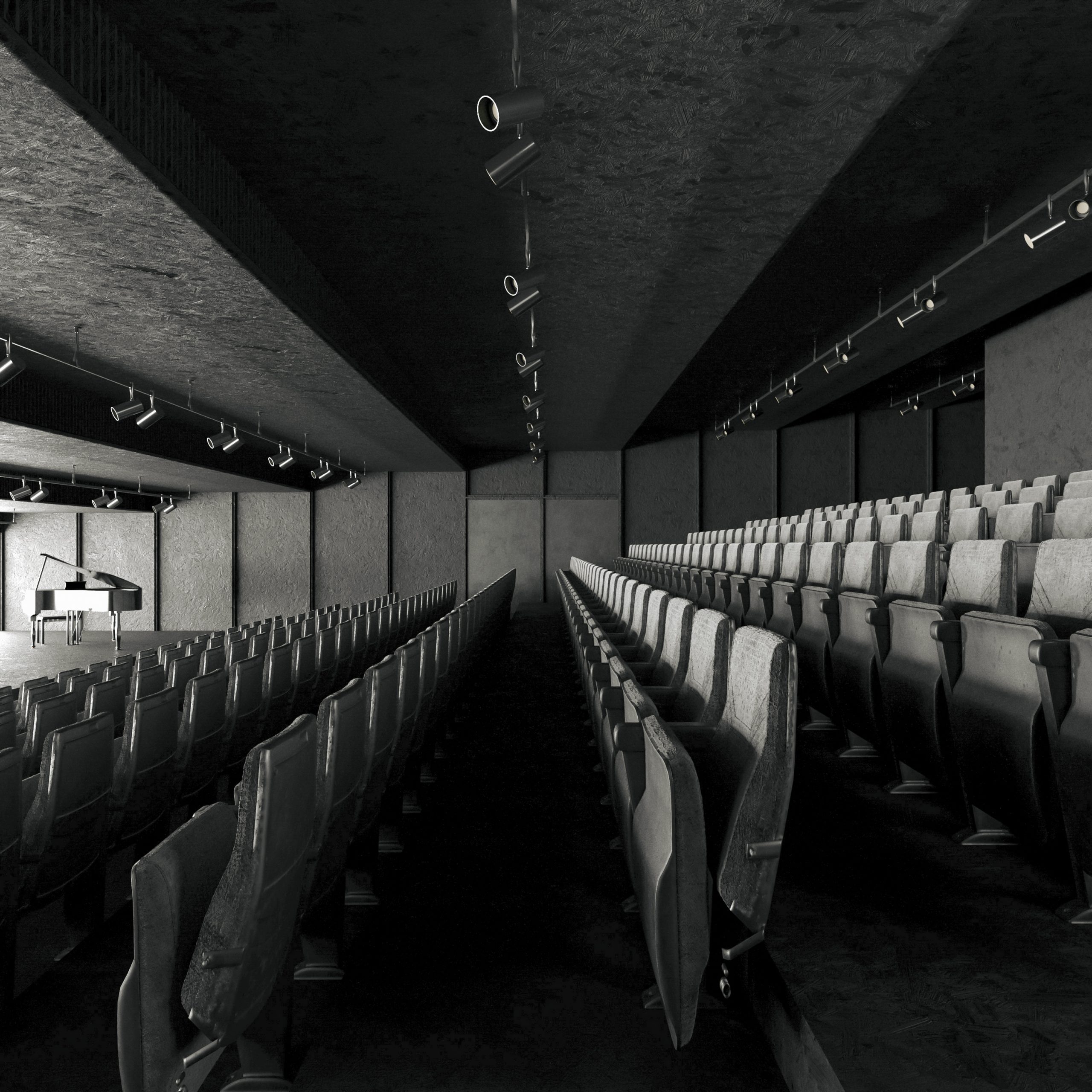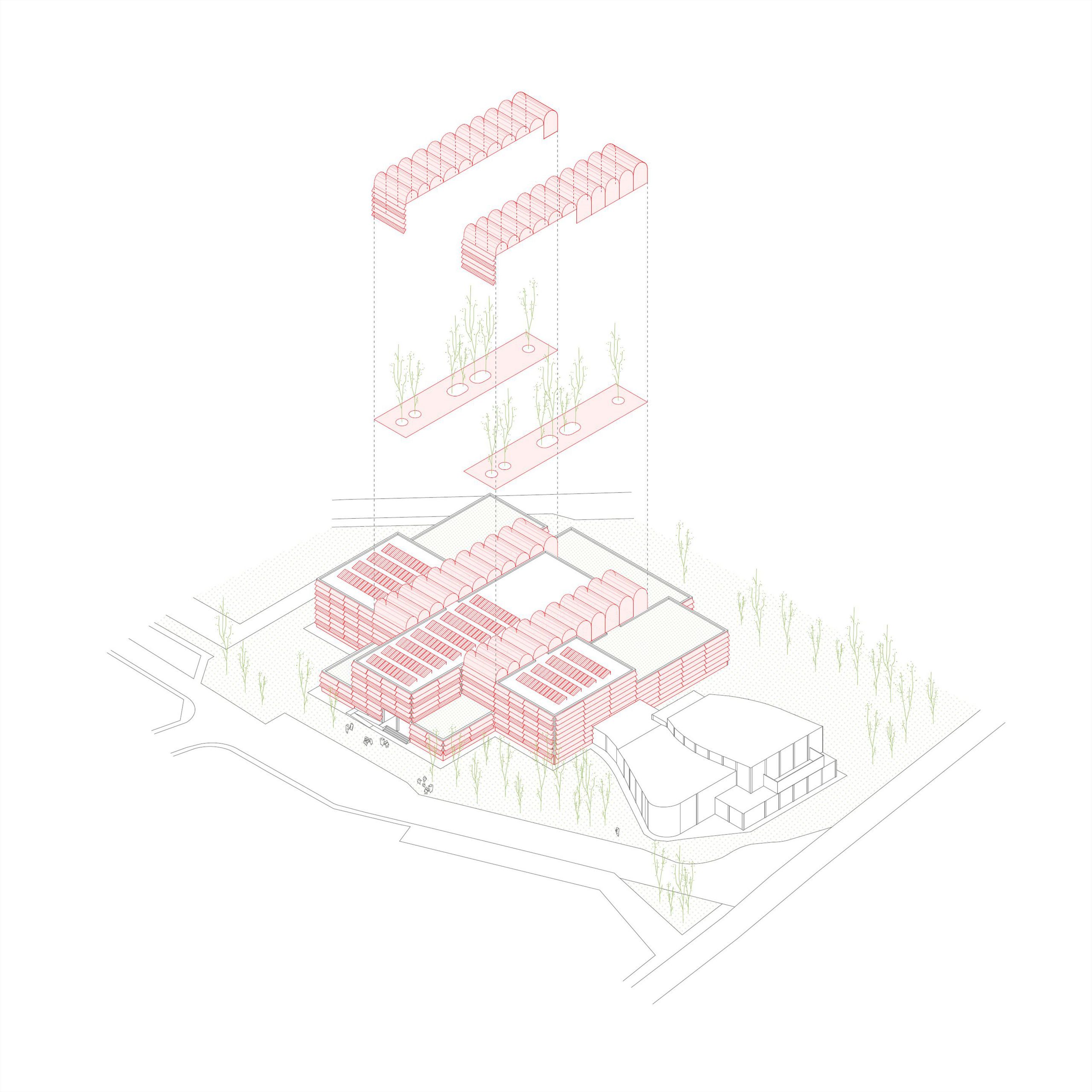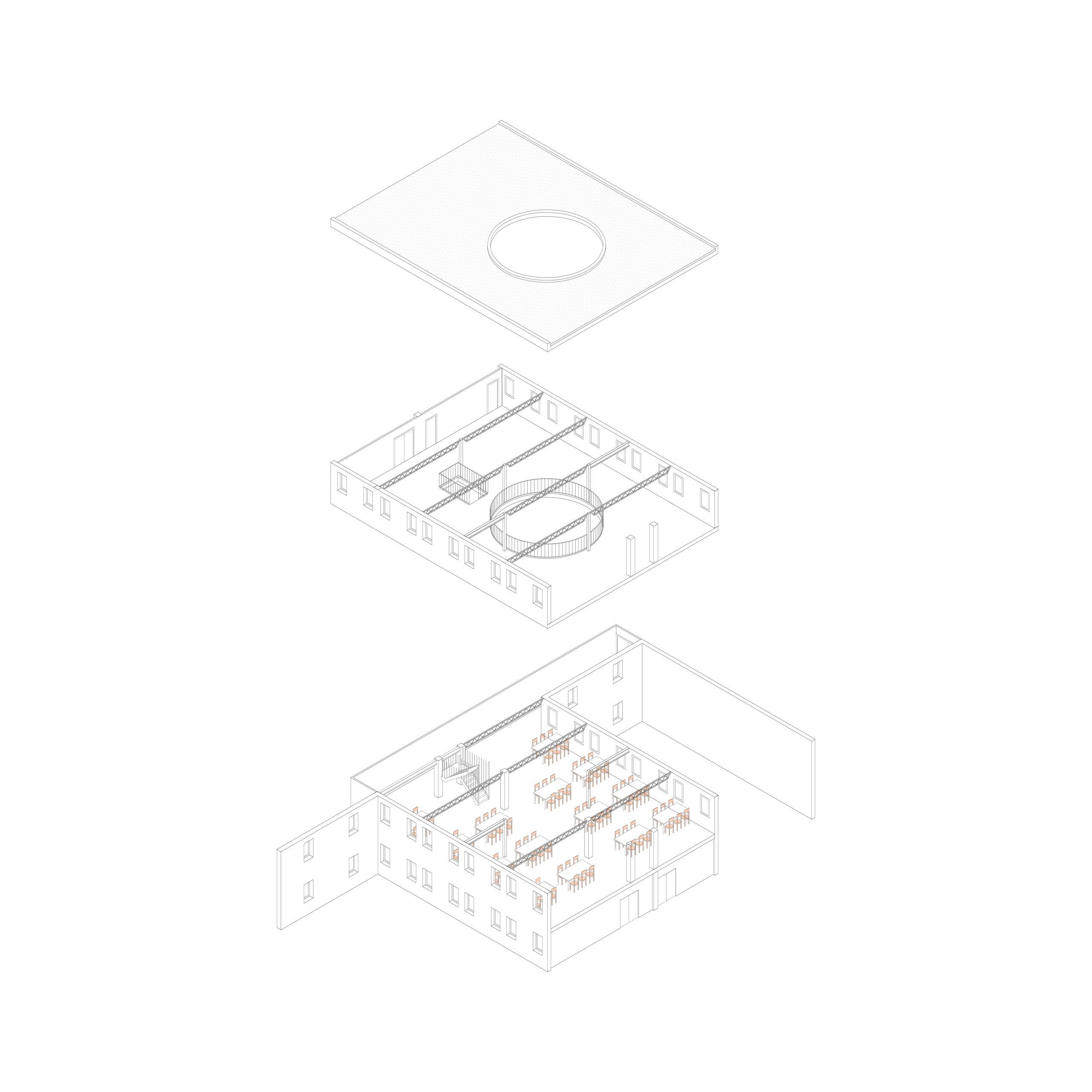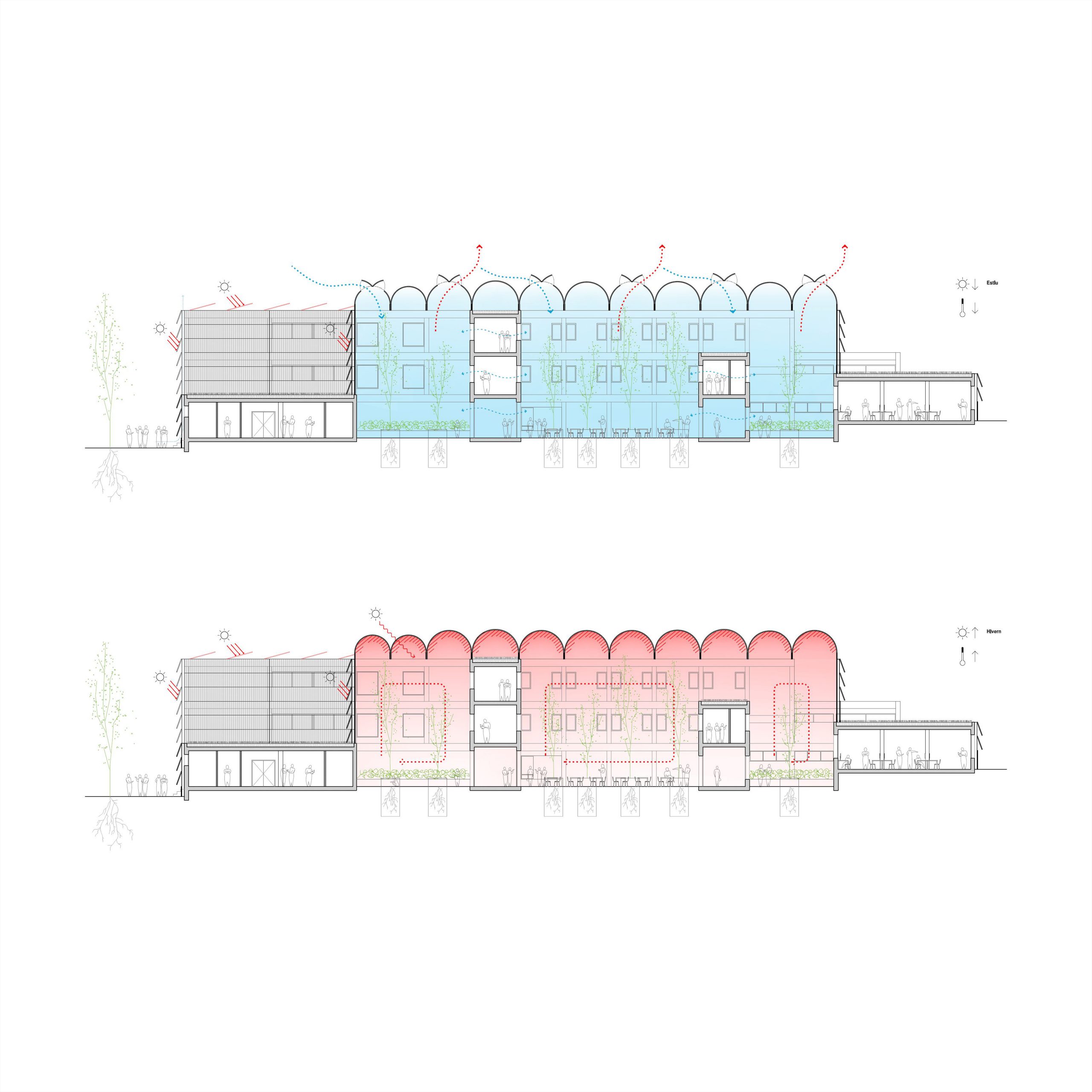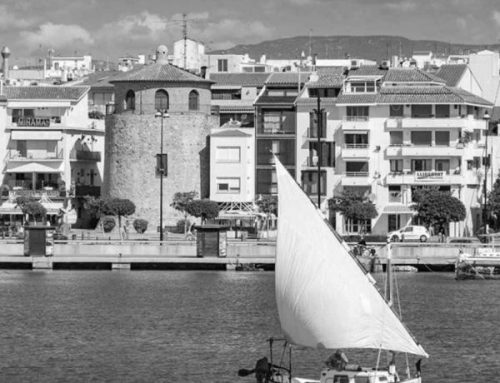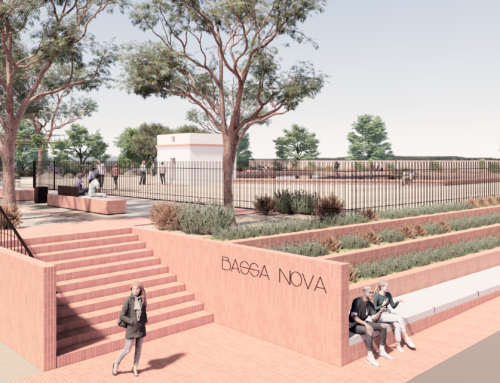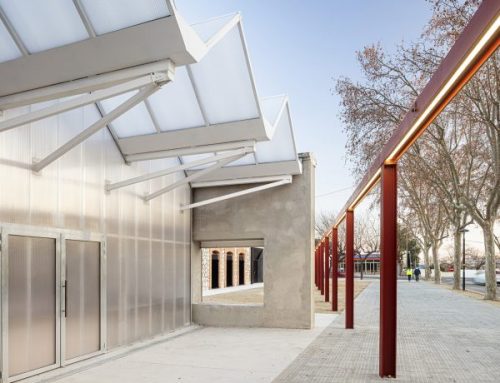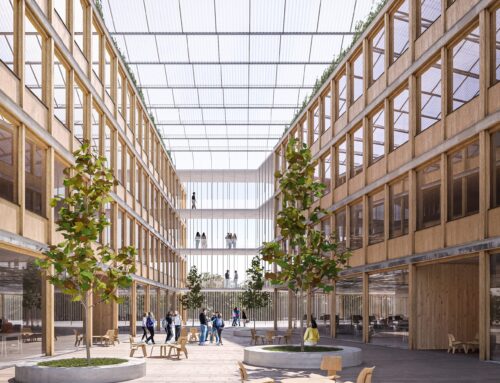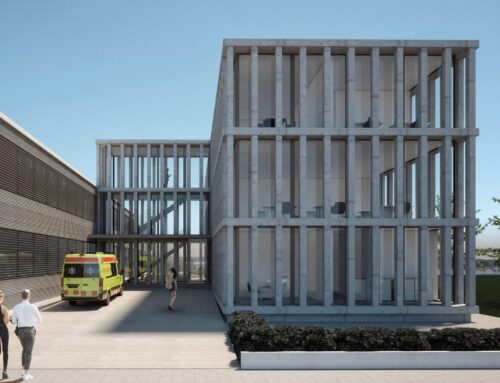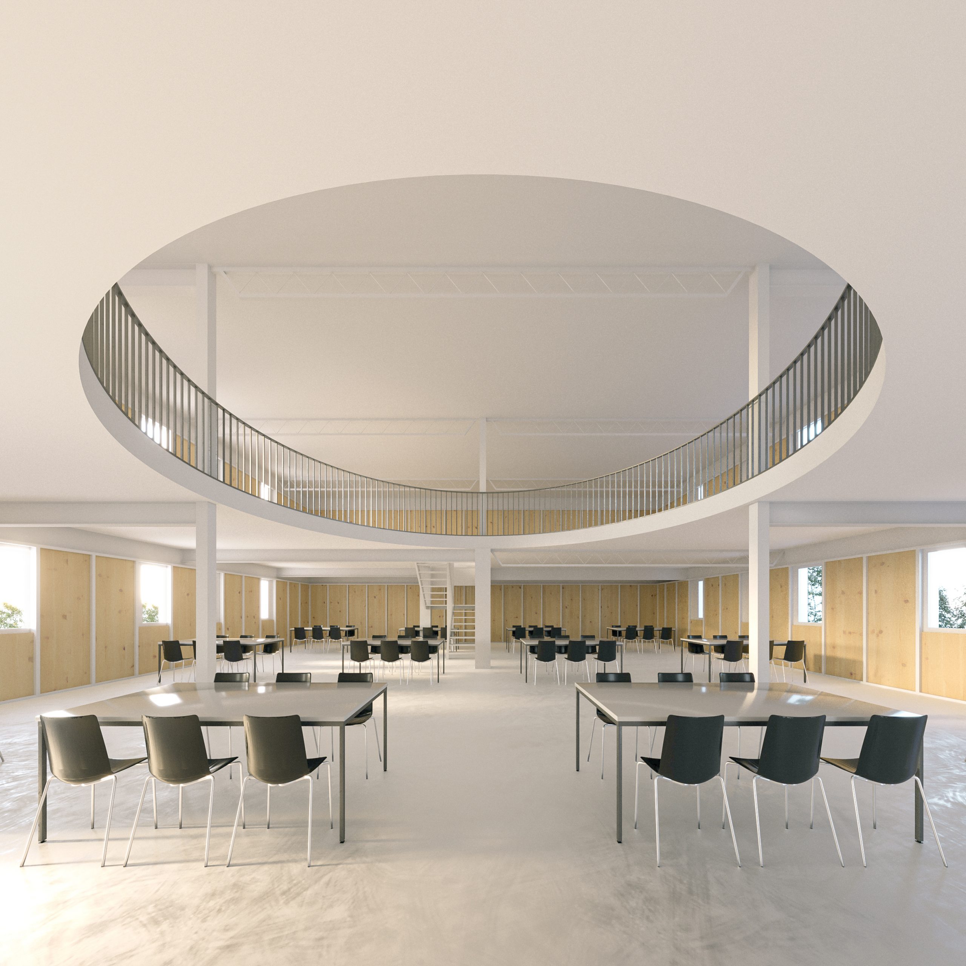
CAMPUS SASCELADES | PROPOSAL – FACULTY OF PSICOLOGY
The proposal for the energy renewal of the envelope focuses on the development of a continuous exterior skin that wraps the existing volume. This envelope makes it possible to reduce the form factor of the building in winter, making it more compact and transforming the current courtyards into atriums that could act as intermediate spaces, without the need to be treated, but which allow the accumulation of heat in the coldest times of the year. In the summer and on hot days, the envelope system will allow the facade and roof elements to be opened, providing the necessary ventilation and sun protection to prevent overheating of the interiors.
The reform of the interior spaces is based on the unification of the materiality of the entire faculty using materials that respond to the current needs of insulation and better interior comfort, leaving a minimal environmental footprint. The use of wooden panels as room finishes improves not only acoustically but also thermally, giving the faculty a new look. The idea of a continuous and diaphanous space, where the separating elements are reduced to the minimum necessary to compartmentalize the necessary rooms, the number of materials used have been simplified to emphasize the wood as the main protagonist of the intervention. The choice has been pine wood, austere, easy to work with and resistant to teaching uses. Thanks to the sobriety in the use of materials and the discreet arrangement of the furniture, a unification of the whole center is achieved, which denotes simplicity, purity and a sense of comfort that would not be possible without wood.
An important part of the proposal consists of updating the faculty’s auditorium by equipping it with the necessary equipment in order to become a reference space for the set of faculties that currently use it. The updating of the facilities in order to improve the acoustics and the thermal comfort and the renovation of the equipment adapting it to the current regulations, are the main tools in order to give this space a new image and functionality adapted to the 21st century.
The reduction of energy expenditure and the use of materials with a minimal environmental footprint will be the main focus of the new proposal. The new equipment will allow a reduced consumption of energy with temperature control in order to guarantee a lower expenditure, the materials used to improve the acoustics and interior comfort will be mostly wood, the replacement of light fixtures and installation of sensors and other devices to ensure responsible and appropriate use of light.
Author Gallego Arquitectura / Josep Ferrando Architecture | Architect Xavier Gallego / Josep Ferrando i David Recio | Location Tarragona | Promoter Universitat Rovira i Virgili | Collaborators Armand Pons, Aleix Llorenç, Sònia Gonzàlez, Sergi Pinyol, Marc Roca | Year 2022 (Competition)

