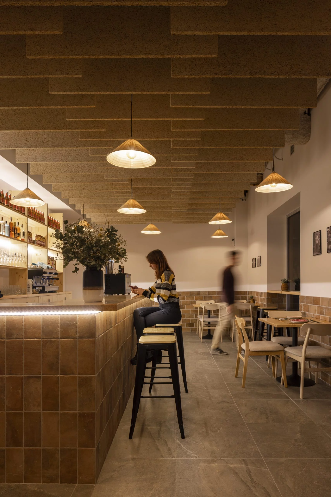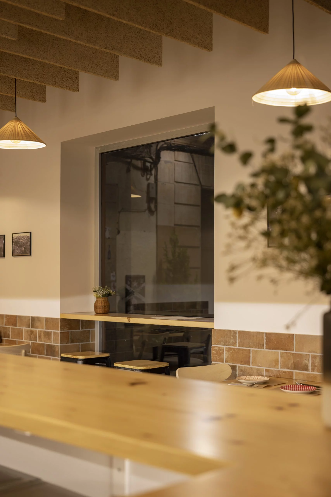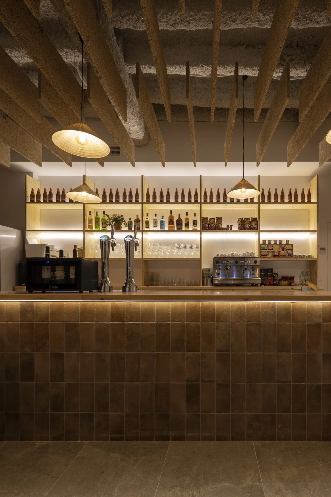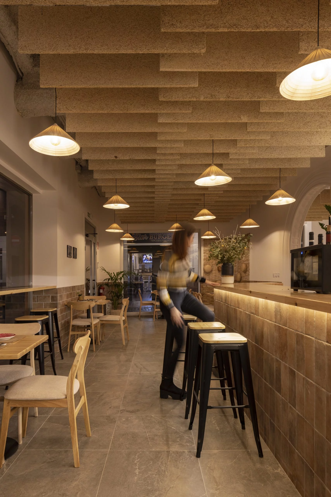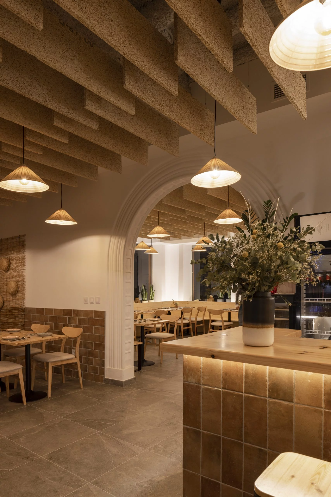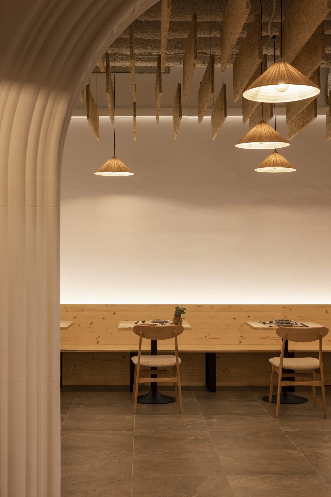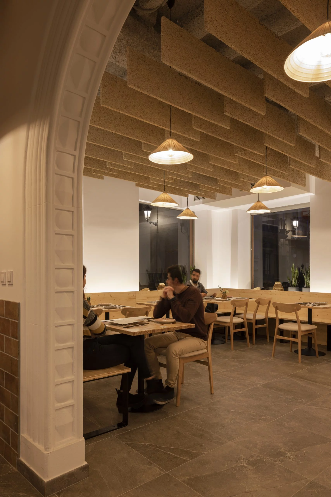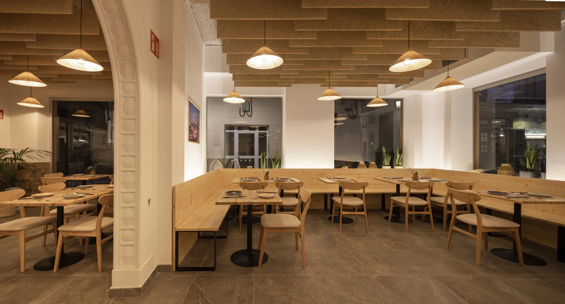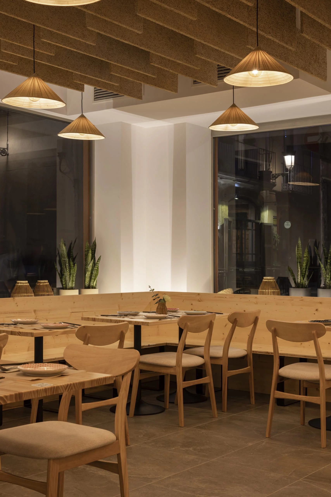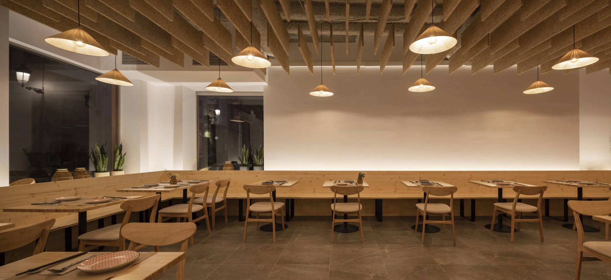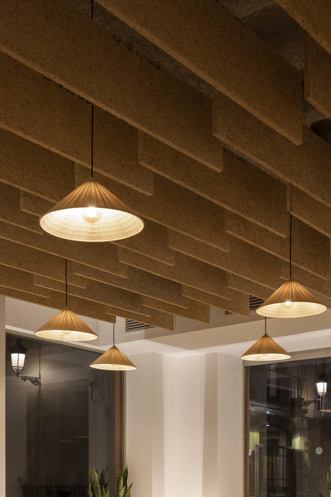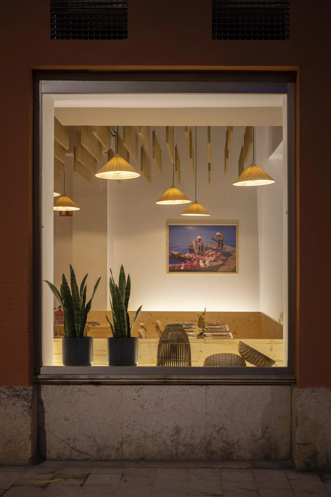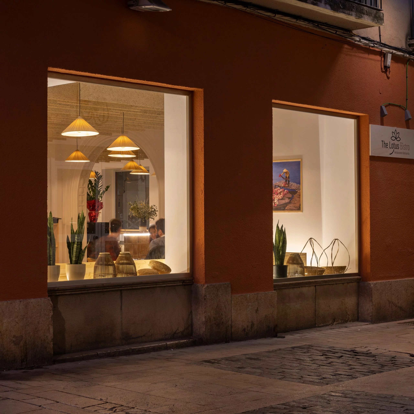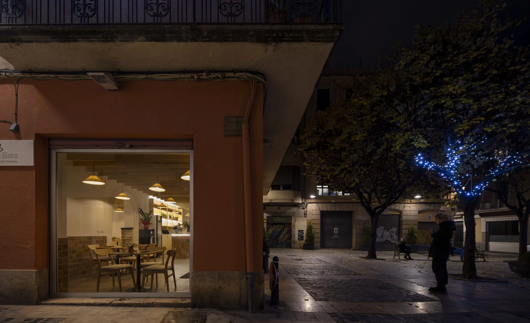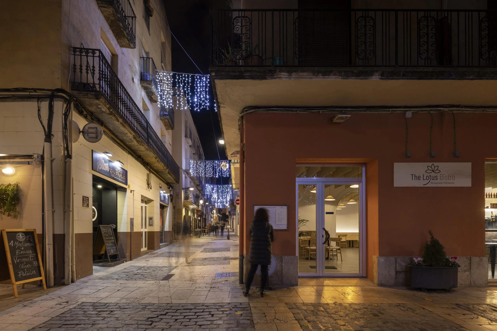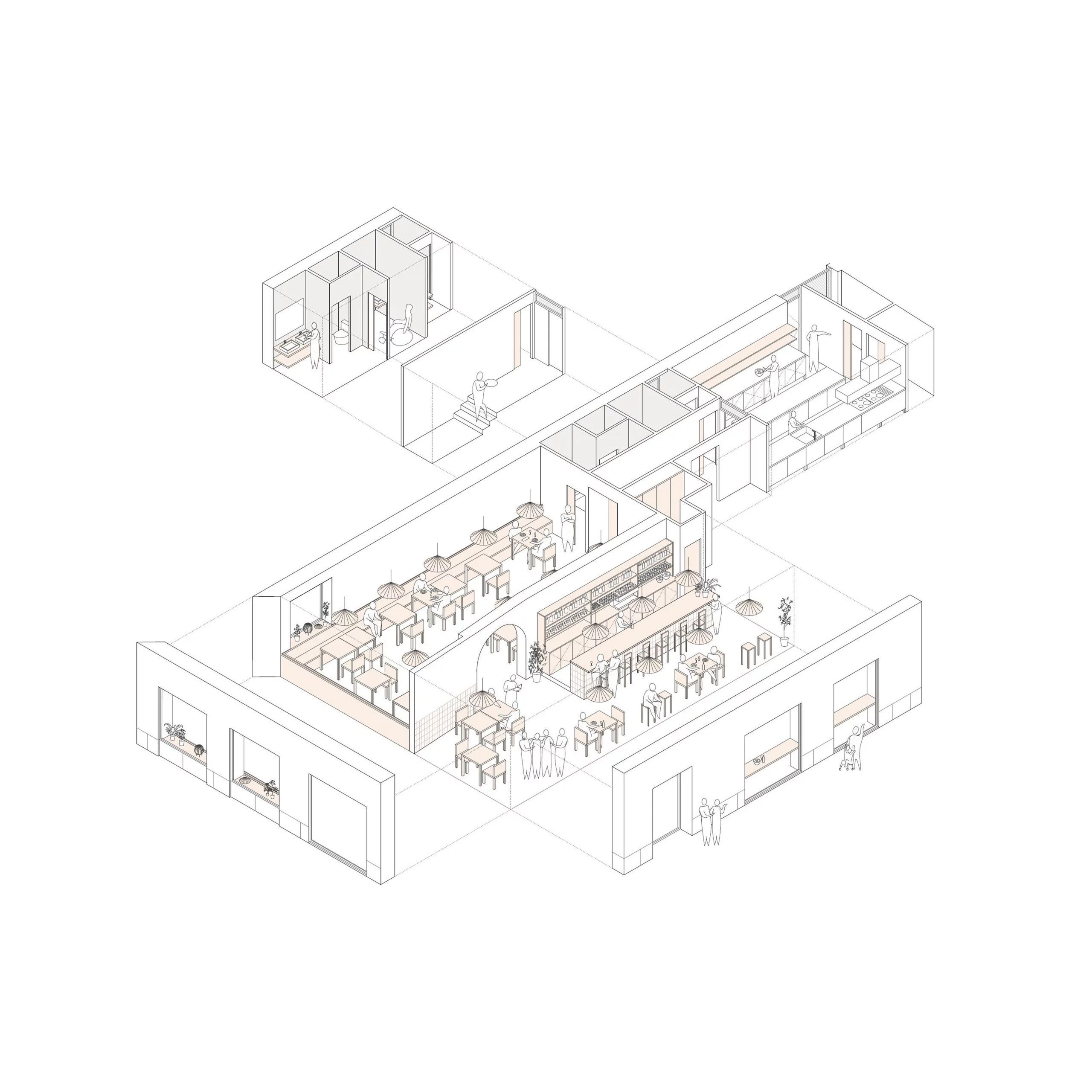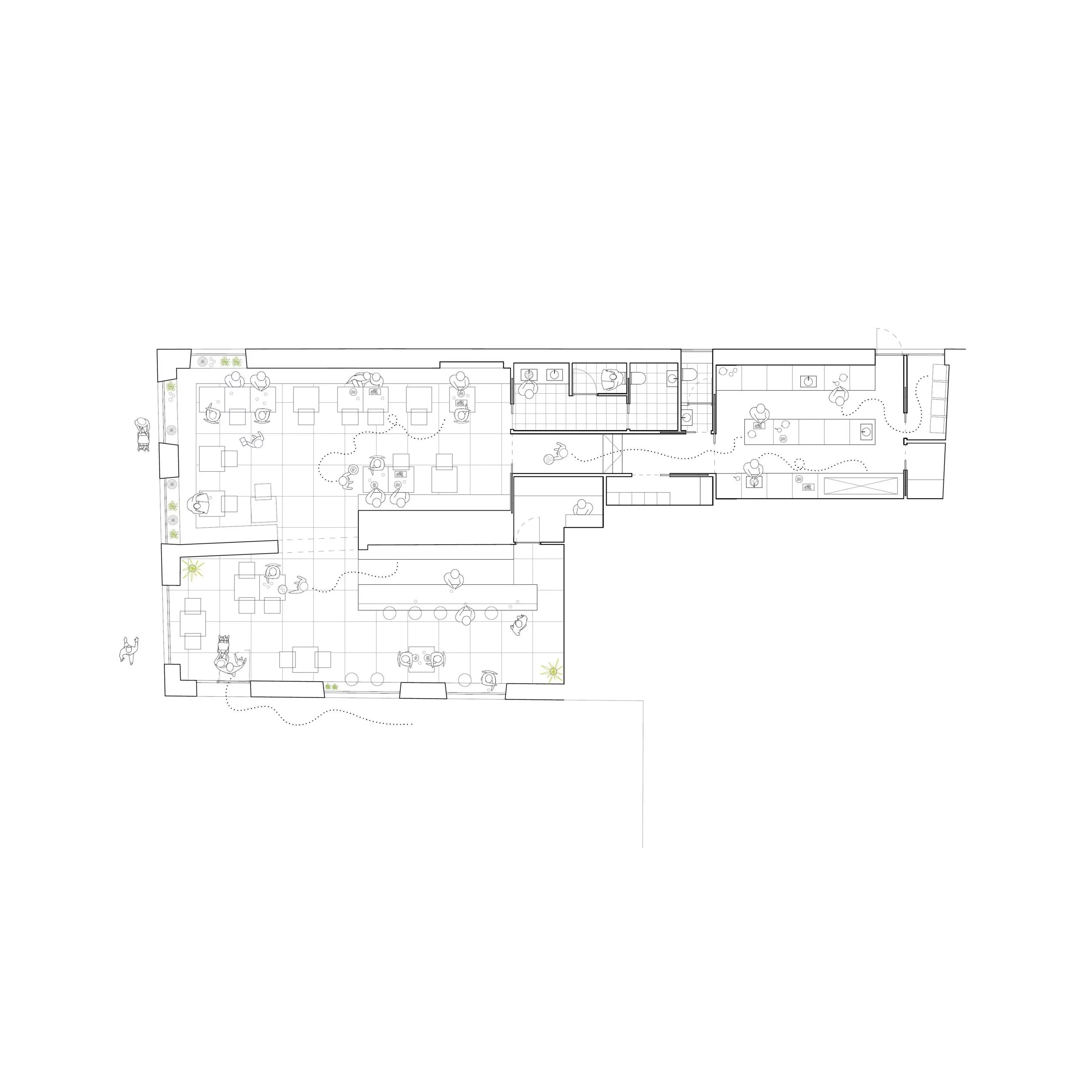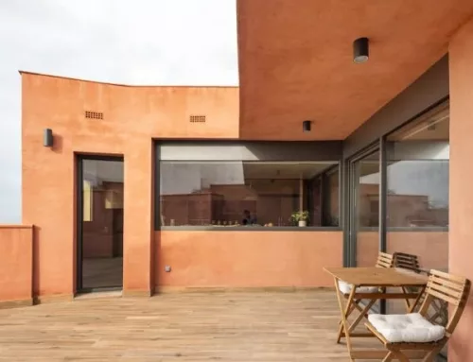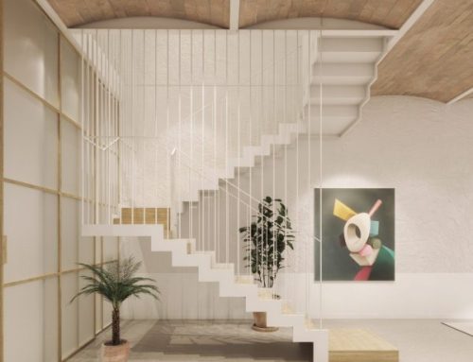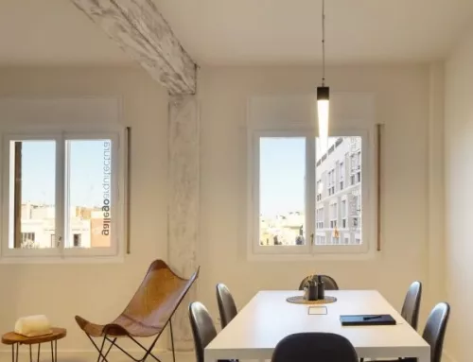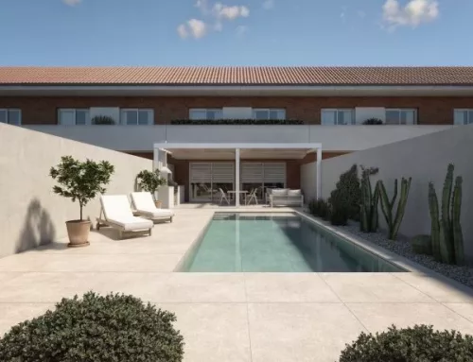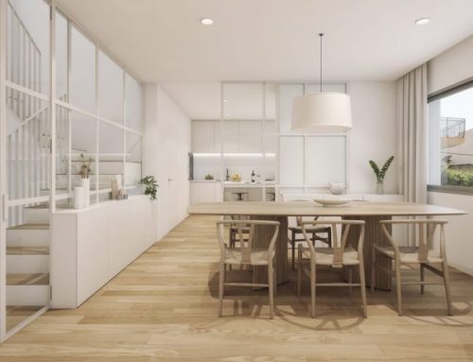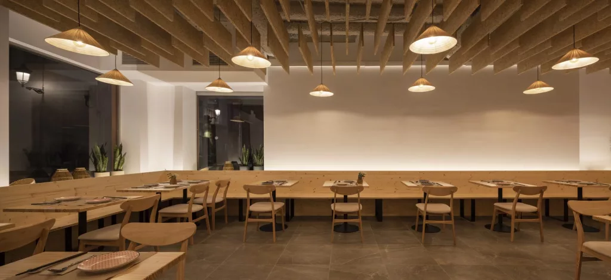
THE LOTUS BISTRO|VIETNAMITA RESTAURANT
THE LOTUS BISTRO posed the challenge of transforming a historic haberdashery to adapt it to restaurant activity. The location of the premises, on the corner between the street and the square, led us to look for a strong dialogue between interior and exterior, thus highlighting the large openings that it offers, both on the street and on the square, thus inviting you to enjoy the premises and its food.
One of the premises of the property was the need to rehabilitate the space at a very low cost, it opted for simple and austere materials, which when worked properly provided what the project needed.
The reform revolves around three elements: ceramics, pine wood and OSB panels. Ceramics present in a large part of Vietnamese culture and highly linked to its gastronomy. Authentic Vietnamese hats provided by the property are used in the lighting, reinforcing the link with Vietnamese culture. Pine wood offers us the warmth and malleability necessary to transform the space and provide it with optimal comfort.
The ceiling was thought of as a permeable element suspended by threads, reminiscent of the threads of the old haberdashery, the OBS hanging on the door partially covering the roof of the premises gives continuity between the spaces, acting as a filter between the defined space and the original ceiling, revealing the latter and giving us an acoustic comfort suitable for the activity to be carried out.
The place is divided into two parts; the bar next to a few tables acts like a lobby, resulting in a more dynamic and transitional space. Through an arch, original to the premises, the room is accessed, a continuous wooden perimeter bench offers us a mutable space, without limits or established distribution, being able to organize the tables according to the need of each service. The same section was worked on in order to provide it with extra comforts, it separates from the wall and allows storage in the back and lower part.
Author Gallego Arquitectura | Architect Xavier Gallego | Location Reus | Promoter Privat | Collaborators Armand Pons, Aleix Llorenç, Sònia Gonzalez, Sergi Pinyol, Michele Terlizzi, Marc Roca | Year 2022 | Area 210 m2 | Photography OGomez Studio

